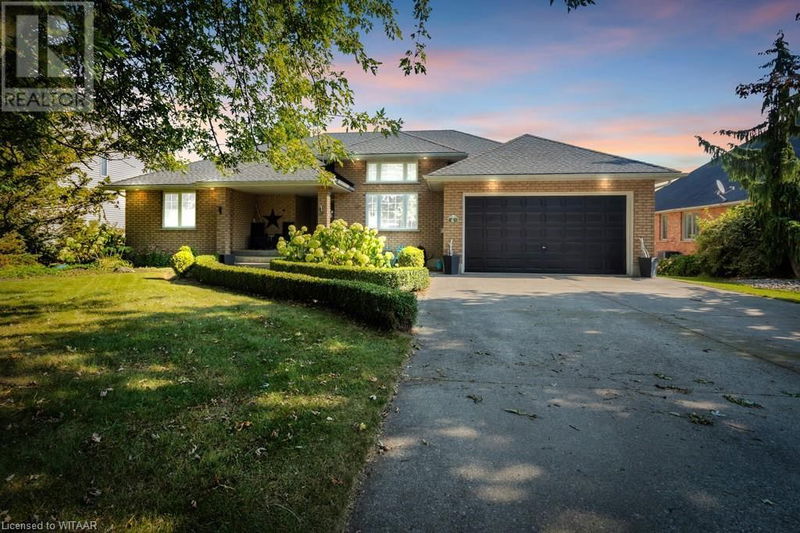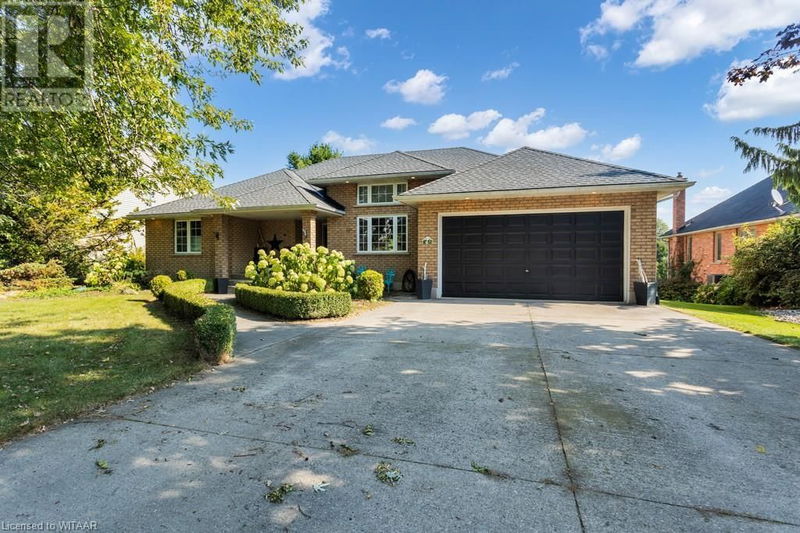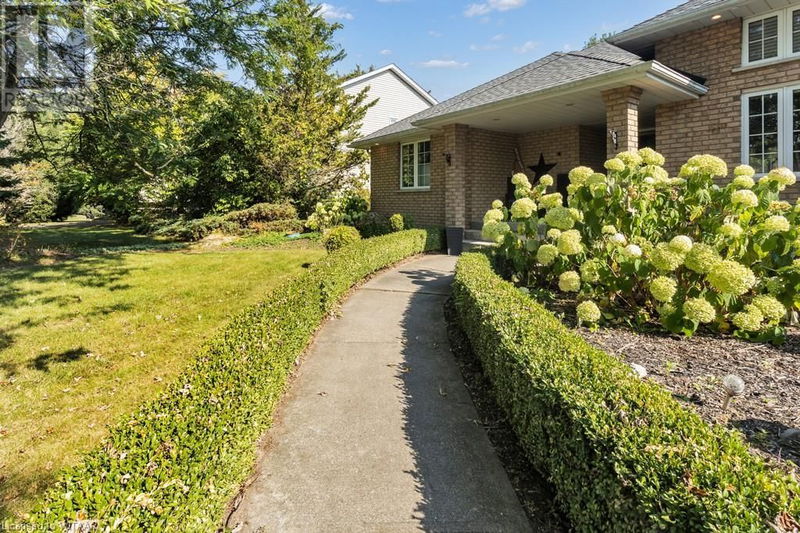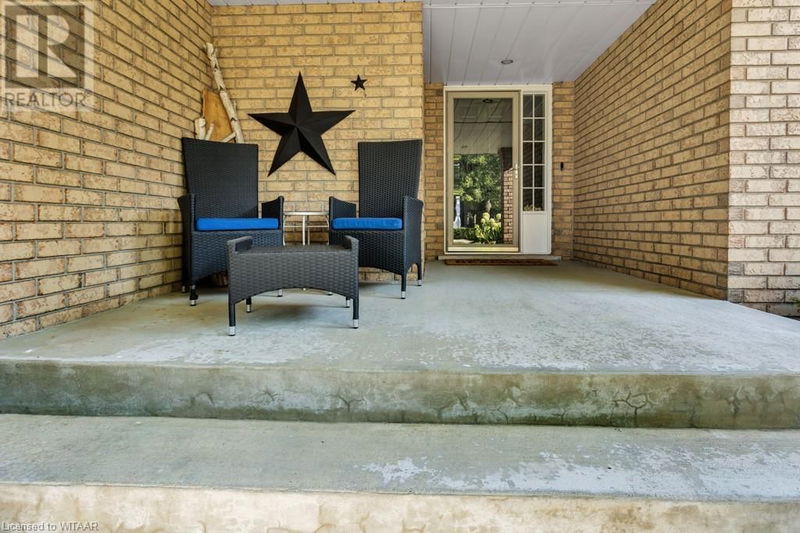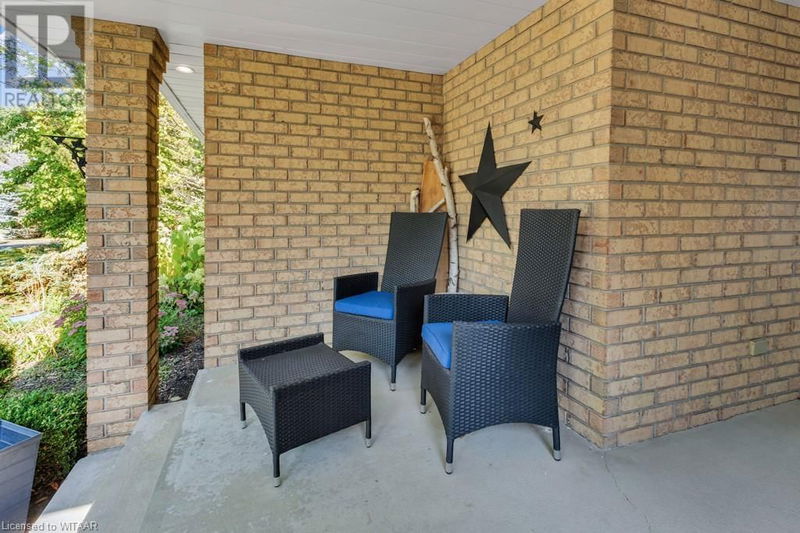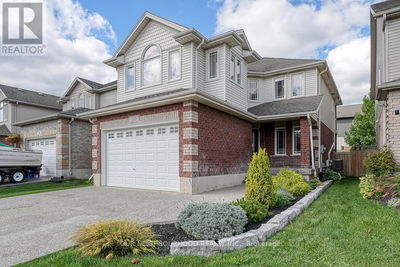6 LISAS
Sweaburg | Sweaburg
$899,000.00
Listed 22 days ago
- 3 bed
- 3 bath
- 3,551 sqft
- 6 parking
- Single Family
Property history
- Now
- Listed on Sep 18, 2024
Listed for $899,000.00
22 days on market
Location & area
Home Details
- Description
- Welcome to this exceptional property nestled in the highly sought after location of Sweaburg, offering a perfect blend of spacious living, modern comforts, and a serene environment. Whether you're seeking ample space for a growing family, a place to entertain friends, or a peaceful sanctuary to unwind, this 3 + 1 bedroom, 3 bathroom brick bungalow with walk out basement offers it all. Perfect for children, pets, or hosting summer barbecues, the expansive backyard provides plenty of space for outdoor activities and gardening surrounded by mature trees and lush landscaping, enjoy the peace and quiet of your own secluded oasis. Many recent updates have been completed such as some fresh paint inside and a freshly painted garage door. Inside this home the rooms never end with over 3500 sq ft of finished space. With its thoughtful layout, spacious interior, and inviting outdoor spaces, this home is ready to welcome you to a life of comfort and convenience. Sweaburg has great community spirit and is the place to be! (id:39198)
- Additional media
- https://youriguide.com/6_lisas_dr_woodstock_on/
- Property taxes
- $4,356.00 per year / $363.00 per month
- Basement
- Finished, Full
- Year build
- 1991
- Type
- Single Family
- Bedrooms
- 3 + 2
- Bathrooms
- 3
- Parking spots
- 6 Total
- Floor
- -
- Balcony
- -
- Pool
- -
- External material
- Brick
- Roof type
- -
- Lot frontage
- -
- Lot depth
- -
- Heating
- Forced air, Natural gas
- Fire place(s)
- -
- Basement
- Utility room
- 14'9'' x 18'4''
- 4pc Bathroom
- 0’0” x 0’0”
- Recreation room
- 16'4'' x 40'2''
- Bedroom
- 11'10'' x 22'5''
- Bedroom
- 14'10'' x 16'4''
- Main level
- 4pc Bathroom
- 0’0” x 0’0”
- 3pc Bathroom
- 0’0” x 0’0”
- Bedroom
- 8'10'' x 10'10''
- Bedroom
- 11'9'' x 12'4''
- Kitchen
- 9'3'' x 16'2''
- Dining room
- 12'7'' x 17'10''
- Primary Bedroom
- 11'11'' x 14'11''
- Office
- 10'2'' x 10'9''
- Living room
- 11'4'' x 16'2''
Listing Brokerage
- MLS® Listing
- 40648883
- Brokerage
- Gale Group Realty Brokerage Ltd
Similar homes for sale
These homes have similar price range, details and proximity to 6 LISAS
