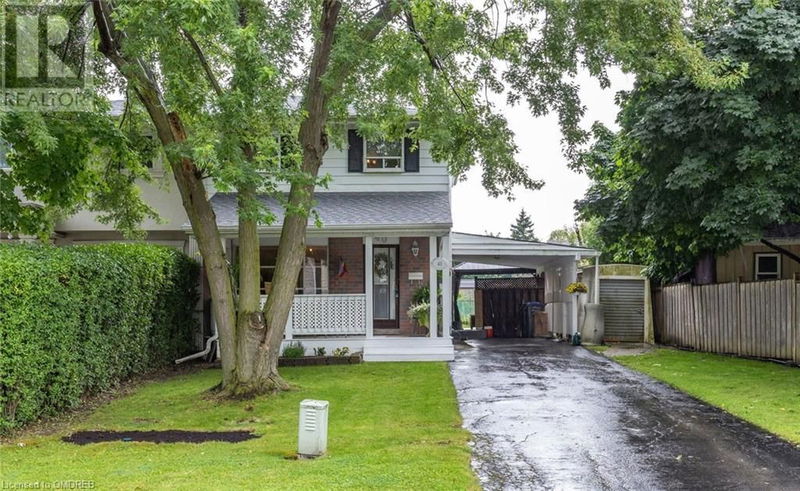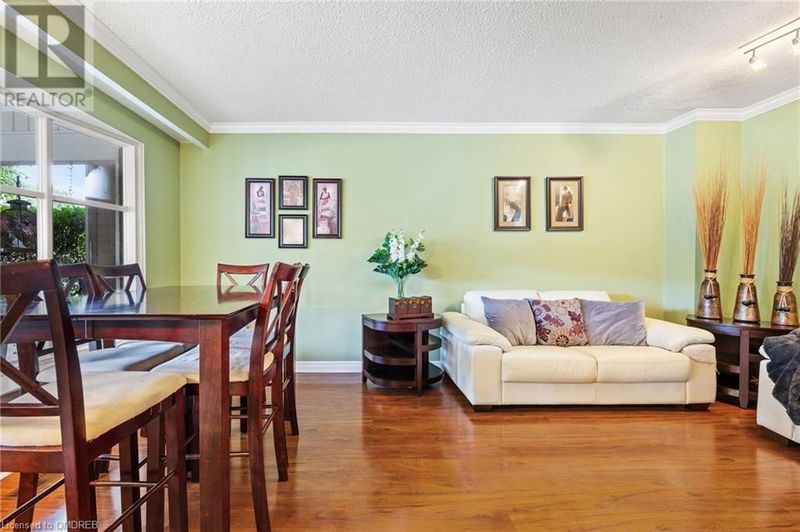40 GREENWOOD
BRNG - Northgate | Brampton
$799,900.00
Listed 15 days ago
- 3 bed
- 2 bath
- 1,600 sqft
- 4 parking
- Single Family
Property history
- Now
- Listed on Sep 22, 2024
Listed for $799,900.00
15 days on market
- Jul 17, 2024
- 3 months ago
Terminated
Listed for $839,900.00 • on market
Location & area
Schools nearby
Home Details
- Description
- Motivated Seller! Fantastic first time buyer or investment property! Situated on an oversized lot this updated semi-detached home is located in the desirable G-Section of Chinguacousy Park! Relax on the beautiful, custom built covered front porch. (16.5' x 11.6') The living and dining areas feature laminate flooring and a large picture window. The kitchen has been beautifully renovated with stainless steel appliances, soft-close cabinets, and an eating area, plus it opens to a large back porch and a fully fenced backyard! The upper level, originally designed with 4 bedrooms, is now configured with 3 bedrooms, including a primary bedroom with a sitting area (easily restored to 4 bedrooms if desired). The main 4-piece bathroom offers a relaxing jacuzzi tub. The finished lower level includes a rec room with roughed-in plumbing for a wet bar or kitchenette and a 3-piece bathroom. The property provides parking for up to 4 cars, including a carport. Ideally situated near schools, parks, public transit. (id:39198)
- Additional media
- -
- Property taxes
- $4,228.17 per year / $352.35 per month
- Basement
- Finished, Full
- Year build
- -
- Type
- Single Family
- Bedrooms
- 3
- Bathrooms
- 2
- Parking spots
- 4 Total
- Floor
- -
- Balcony
- -
- Pool
- -
- External material
- Brick | Aluminum siding
- Roof type
- -
- Lot frontage
- -
- Lot depth
- -
- Heating
- Forced air, Natural gas
- Fire place(s)
- -
- Basement
- 3pc Bathroom
- 0’0” x 0’0”
- Recreation room
- 17'8'' x 14'7''
- Second level
- Bedroom
- 8'1'' x 8'0''
- Bedroom
- 8'8'' x 8'9''
- 4pc Bathroom
- 0’0” x 0’0”
- Sitting room
- 10'0'' x 8'3''
- Primary Bedroom
- 10'10'' x 9'10''
- Main level
- Kitchen
- 8'0'' x 16'1''
- Living room/Dining room
- 11'0'' x 18'11''
Listing Brokerage
- MLS® Listing
- 40648934
- Brokerage
- Century 21 Miller Real Estate Ltd., Brokerage
Similar homes for sale
These homes have similar price range, details and proximity to 40 GREENWOOD









