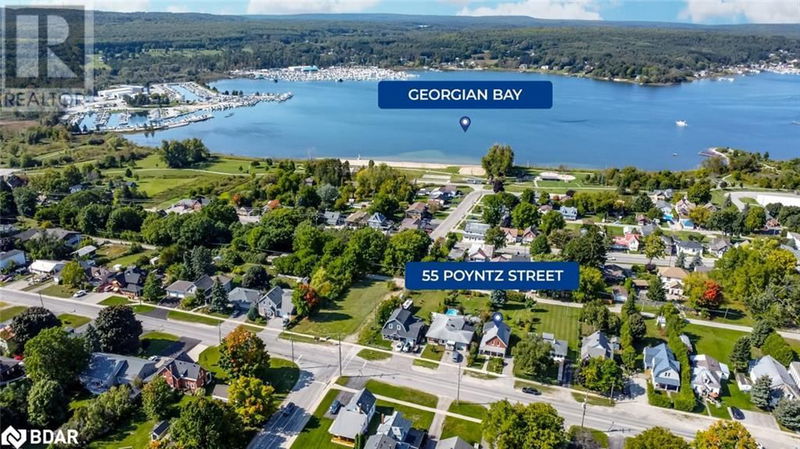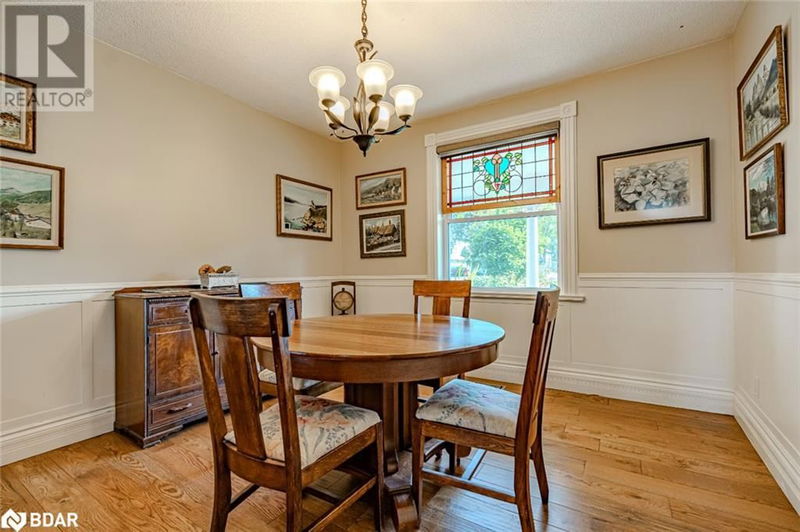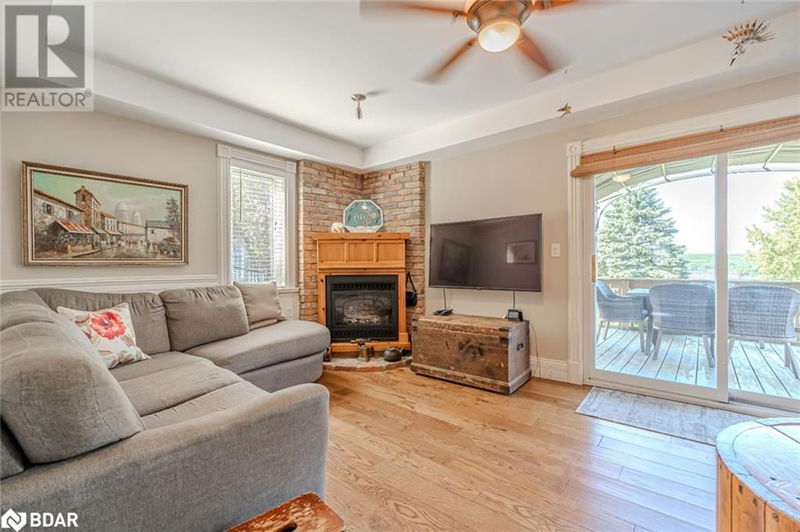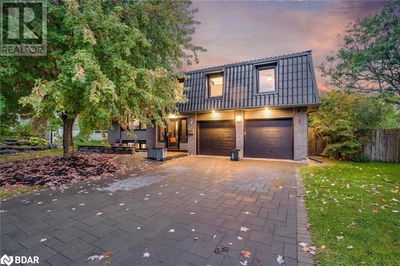55 POYNTZ
PE02 - West of Main Street | Penetanguishene
$624,900.00
Listed 19 days ago
- 3 bed
- 2 bath
- 1,641 sqft
- 2 parking
- Single Family
Property history
- Now
- Listed on Sep 19, 2024
Listed for $624,900.00
19 days on market
Location & area
Schools nearby
Home Details
- Description
- ELEGANT HOME WITH SERENE WATER VIEWS, CUSTOM FEATURES, AND SPACIOUS OUTDOOR ENTERTAINING AREAS! Get ready to fall in love with this stunning property that has it all! Located in a prime spot, you're just moments away from schools, amenities, and transit, making daily living a breeze. Sitting on a spacious lot with endless potential, you’ll wake up to jaw-dropping water views every morning from your home! The massive backyard is an entertainer's dream—perfect for BBQs, gardening, or simply soaking up the sun. Step inside and be wowed by the sleek U-shaped kitchen, designed with both style and practicality in mind, making meal prep effortless. This home checks all the boxes with two full bathrooms and a custom primary bedroom featuring a bespoke closet. Every detail has been thoughtfully crafted, showcasing pride of ownership in every corner. And for wine lovers or extra storage, the basement cellar is a total win, with a walk-out to the backyard for easy access. Plus, with direct backyard access from the laneway, hosting outdoor events or unloading tools and equipment is a breeze. Your #HomeToStay awaits! (id:39198)
- Additional media
- https://unbranded.youriguide.com/55_poyntz_st_penetanguishene_on/
- Property taxes
- $2,814.05 per year / $234.50 per month
- Basement
- Unfinished, Full
- Year build
- 1905
- Type
- Single Family
- Bedrooms
- 3
- Bathrooms
- 2
- Parking spots
- 2 Total
- Floor
- -
- Balcony
- -
- Pool
- -
- External material
- Brick
- Roof type
- -
- Lot frontage
- -
- Lot depth
- -
- Heating
- Forced air, Natural gas
- Fire place(s)
- 1
- Second level
- 5pc Bathroom
- 0’0” x 0’0”
- Bedroom
- 9'7'' x 8'2''
- Bedroom
- 13'3'' x 10'6''
- Primary Bedroom
- 12'2'' x 20'1''
- Main level
- 3pc Bathroom
- 0’0” x 0’0”
- Foyer
- 12'2'' x 6'11''
- Living room
- 11'9'' x 18'8''
- Dining room
- 12'0'' x 11'7''
- Kitchen
- 11'6'' x 15'3''
Listing Brokerage
- MLS® Listing
- 40648936
- Brokerage
- Re/Max Hallmark Peggy Hill Group Realty Brokerage
Similar homes for sale
These homes have similar price range, details and proximity to 55 POYNTZ








