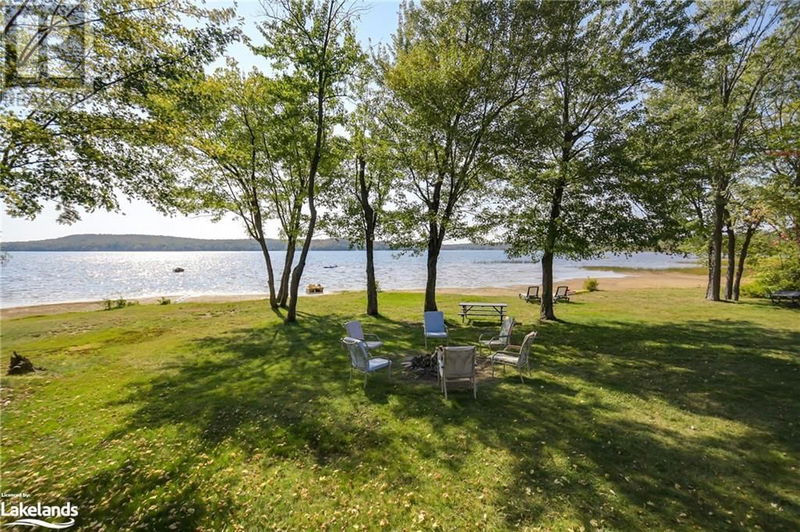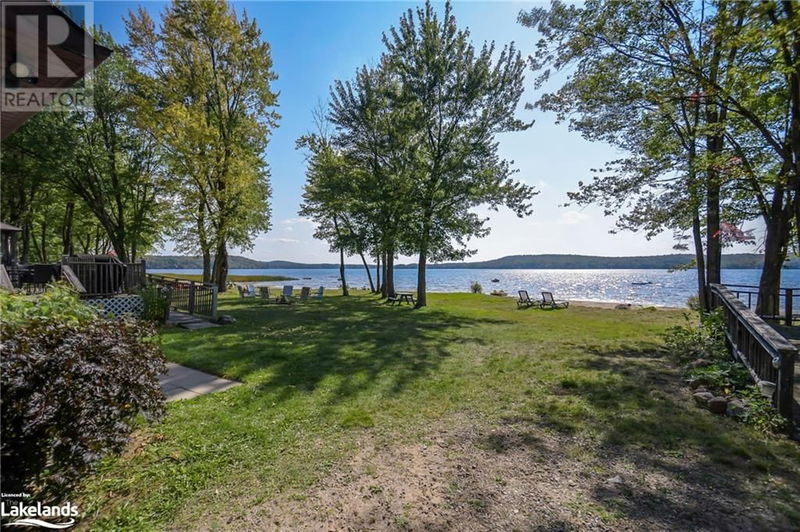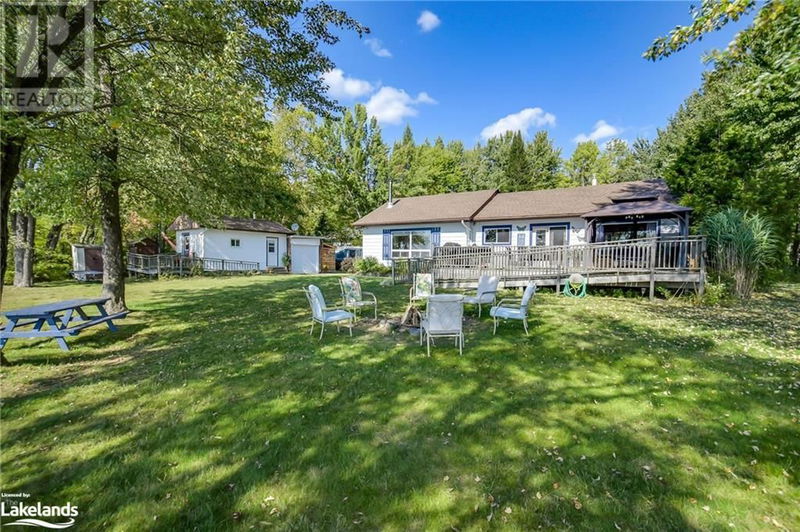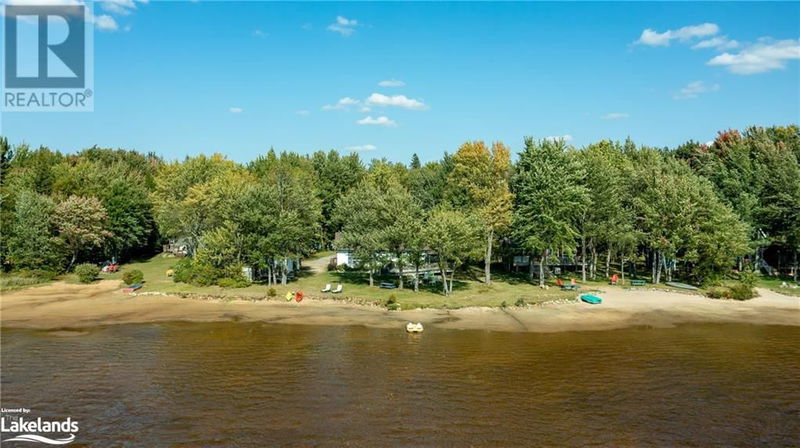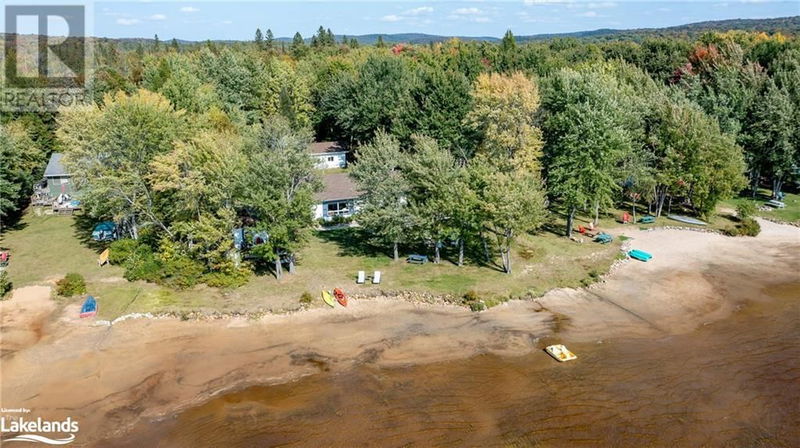366 KENT
Armour | Sundridge
$899,000.00
Listed 20 days ago
- 3 bed
- 2 bath
- 1,354 sqft
- 9 parking
- Single Family
Property history
- Now
- Listed on Sep 18, 2024
Listed for $899,000.00
20 days on market
Location & area
Schools nearby
Home Details
- Description
- *** TURN KEY *** YEAR ROUND BEACH COTTAGE - EVERYTHING IS INCLUDED - MOVE IN READY! Just bring your food and clothes! This beauty is located in the Almaguin Highlands, only 12 minutes to Village of Burk's Falls to all amenities. FANTASTIC WIDE OPEN VIEWS, you feel like you are in the TROPICS! 135' of natural hard packed sand frontage with sunset exposure! The entire property is flat and level, with an abundance of parking and two detached garages with a guest beach house, WOWZA! 3 bedrooms with 2 full baths in the main cottage, the main living area is open concept with propane heat and wood stove for added heat and ambiance. Love the modern kitchen and wide open views from the entire main living area. The beach, guest house is open concept with a 3 pc bath overlooking the beach and lake, so your 4th bedroom / suite for guest overflow. New roof & vent caps 2024, plumbing replaced in 2019, R60 insulation added in attic 2020, wired in generator for back-up, modern island kitchen with stainless appliances, and hi-speed internet and much more... Inclusions include; custom Cutters Edge dining table with 6 chairs, Palliser leather reclining couch, BBQ, Smoker, Griddle, 2021 lawn tractor, ATV, pedal boat, kayak, plus other water toys and much more! Pickerel Lake is a medium sized lake, only moderately populated, with deep waters up to 125', the perimeter is 14.8 km's. This is a great cottage package on a popular lake, a quick closing date is available! (id:39198)
- Additional media
- https://vimeo.com/1010972007
- Property taxes
- $3,553.35 per year / $296.11 per month
- Basement
- Unfinished, Crawl space
- Year build
- 1973
- Type
- Single Family
- Bedrooms
- 3
- Bathrooms
- 2
- Parking spots
- 9 Total
- Floor
- -
- Balcony
- -
- Pool
- -
- External material
- Wood | Aluminum siding
- Roof type
- -
- Lot frontage
- -
- Lot depth
- -
- Heating
- Stove, Propane
- Fire place(s)
- 1
- Main level
- Bedroom
- 9'11'' x 11'3''
- Living room
- 13'7'' x 20'1''
- Laundry room
- 8'4'' x 9'4''
- Foyer
- 3'7'' x 11'7''
- Bedroom
- 7'3'' x 11'3''
- Kitchen
- 11'6'' x 11'9''
- 4pc Bathroom
- 4'11'' x 9'3''
- Dining room
- 11'7'' x 20'5''
- Full bathroom
- 7'4'' x 9'3''
- Primary Bedroom
- 9'5'' x 9'3''
Listing Brokerage
- MLS® Listing
- 40648057
- Brokerage
- Chestnut Park Real Estate Ltd., Brokerage, Port Carling
Similar homes for sale
These homes have similar price range, details and proximity to 366 KENT
