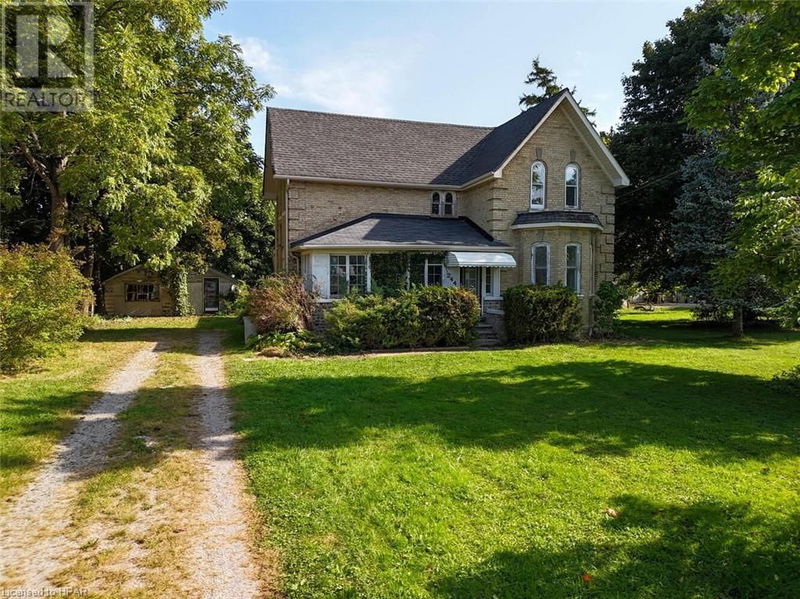244 MAIN ST
Lucan | Lucan
$490,000.00
Listed 18 days ago
- 4 bed
- 3 bath
- 2,306 sqft
- 5 parking
- Single Family
Property history
- Now
- Listed on Sep 19, 2024
Listed for $490,000.00
18 days on market
Location & area
Schools nearby
Home Details
- Description
- Embrace the charm of yesteryear with this unique 1885 gem, nestled in the heart of Lucan, Ontario. Presenting a splendid 4-bedroom, 3-bathroom home at 244 MAIN ST, designed to delight with its distinctive character and welcoming ambience. This yellow brick home showcases gorgeous hardwood floors, high cove ceilings, and a wealth of period features including high baseboards and an abundance of natural light throughout. The ground floor boasts a traditional kitchen, an inviting living room bathed in daylight, a separate dining room for family and friend gatherings, a cozy family room, and a convenient 2-piece bathroom. Step out to find a serene, enclosed front porch and a spacious backyard offering ample room for outdoor enjoyment. Upstairs, the living space continues with four well-appointed bedrooms, a 4-piece and a 3-piece bathroom, offering the potential for a separate living area. A detached shed presents a unique opportunity with its own electric heat, 3-piece bathroom, living area and two additional rooms. Lucan is the talk of the town, just 15 minutes from London and replete with amenities, including a community centre, new library, and upcoming commercial development. Whether starting a family or seeking a comfortable retirement, Lucan is the perfect setting to call home. (id:39198)
- Additional media
- https://tours.pictureyourhome.net/2277491
- Property taxes
- $2,594.20 per year / $216.18 per month
- Basement
- Unfinished, Partial
- Year build
- 1885
- Type
- Single Family
- Bedrooms
- 4
- Bathrooms
- 3
- Parking spots
- 5 Total
- Floor
- -
- Balcony
- -
- Pool
- -
- External material
- Brick
- Roof type
- -
- Lot frontage
- -
- Lot depth
- -
- Heating
- Forced air, Natural gas
- Fire place(s)
- -
- Second level
- 4pc Bathroom
- 0’0” x 0’0”
- 4pc Bathroom
- 0’0” x 0’0”
- Office
- 9'8'' x 8'0''
- Bedroom
- 10'2'' x 14'2''
- Bedroom
- 8'6'' x 13'11''
- Bedroom
- 9'0'' x 13'11''
- Primary Bedroom
- 15'7'' x 17'4''
- Main level
- 2pc Bathroom
- 0’0” x 0’0”
- Family room
- 23'11'' x 16'6''
- Kitchen
- 13'9'' x 14'9''
- Dining room
- 8'1'' x 14'4''
- Living room
- 17'11'' x 14'3''
- Foyer
- 8'9'' x 21'8''
Listing Brokerage
- MLS® Listing
- 40648060
- Brokerage
- Peak Select Realty Inc., Brokerage
Similar homes for sale
These homes have similar price range, details and proximity to 244 MAIN ST








