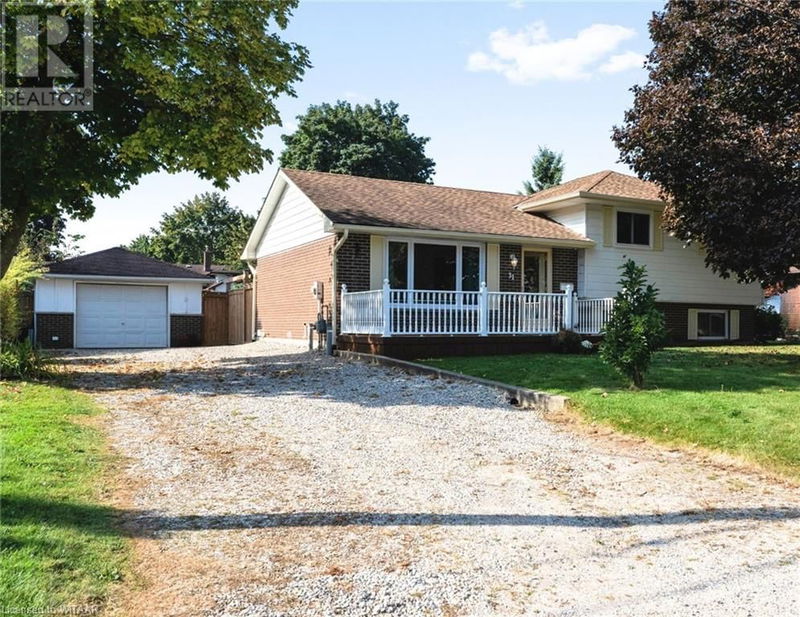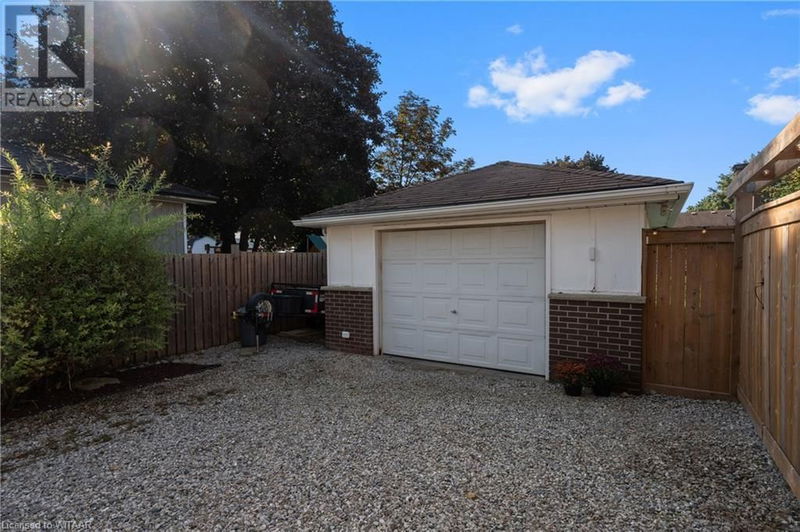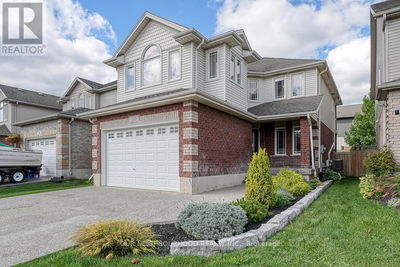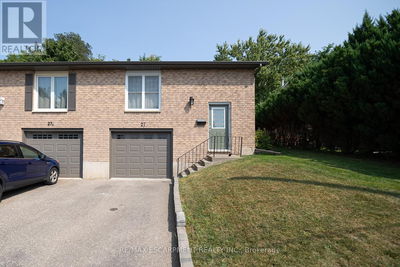31 THAMES AVE
Innerkip | Innerkip
$725,000.00
Listed 18 days ago
- 3 bed
- 2 bath
- 1,639 sqft
- 9 parking
- Single Family
Property history
- Now
- Listed on Sep 20, 2024
Listed for $725,000.00
18 days on market
Location & area
Schools nearby
Home Details
- Description
- Welcome to this charming 3-bedroom, 2-bathroom side split, nestled in the heart of the family-friendly village of Innerkip. This home boasts numerous mechanical updates, ensuring peace of mind for years to come. The bright and spacious layout offers ample room for both relaxing and entertaining, with a cozy living room, well-appointed kitchen, two sparkling bathrooms, and a lower-level family room perfect for movie nights, a playroom, or a home office. The detached 1.5-car garage provides extra space for storage, hobbies, or a workshop. Step outside to the incredible fully fenced backyard - a true outdoor oasis with plenty of space for summer BBQs, gardening, or playtime with the kids. Located in a quiet, close-knit community with a great school, parks, golf, and easy access to major highways, this property is ideal for families looking to settle in a peaceful, small-town environment. With all the big-ticket items already taken care of, you can move in and start enjoying everything this home and neighborhood have to offer! Don't miss your chance to call this on yours. (id:39198)
- Additional media
- https://youtu.be/TOG0C8tTw7I
- Property taxes
- $2,946.14 per year / $245.51 per month
- Basement
- Partially finished, Full
- Year build
- 1968
- Type
- Single Family
- Bedrooms
- 3
- Bathrooms
- 2
- Parking spots
- 9 Total
- Floor
- -
- Balcony
- -
- Pool
- -
- External material
- Brick | Aluminum siding
- Roof type
- -
- Lot frontage
- -
- Lot depth
- -
- Heating
- Radiant heat, Forced air, Electric, Natural gas
- Fire place(s)
- -
- Basement
- Other
- 23'1'' x 19'3''
- Lower level
- Family room
- 22'6'' x 10'9''
- 3pc Bathroom
- 7'8'' x 9'5''
- Mud room
- 11'0'' x 8'1''
- Second level
- 4pc Bathroom
- 10'0'' x 8'7''
- Primary Bedroom
- 12'11'' x 10'11''
- Bedroom
- 10'1'' x 10'3''
- Bedroom
- 10'1'' x 9'3''
- Main level
- Dining room
- 10'11'' x 8'7''
- Kitchen
- 12'11'' x 10'7''
- Living room
- 11'10'' x 16'11''
Listing Brokerage
- MLS® Listing
- 40648097
- Brokerage
- The Realty Firm B&B Real Estate Team
Similar homes for sale
These homes have similar price range, details and proximity to 31 THAMES AVE









