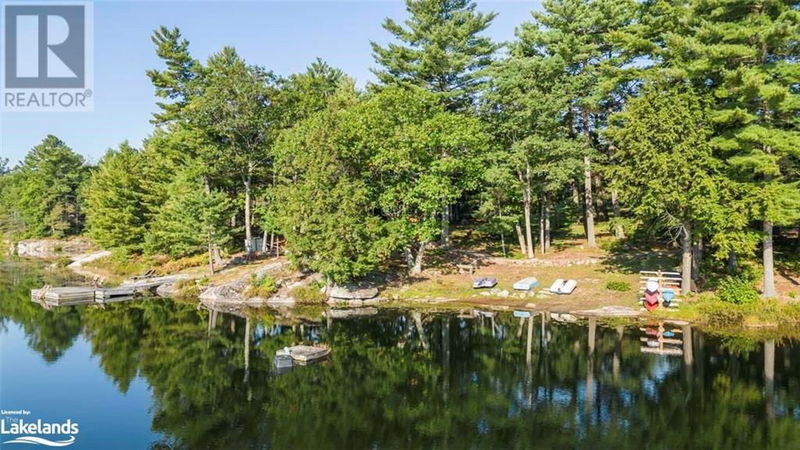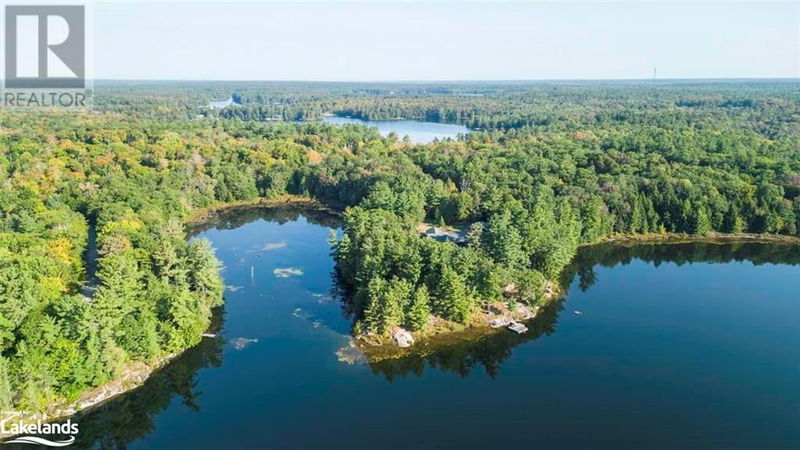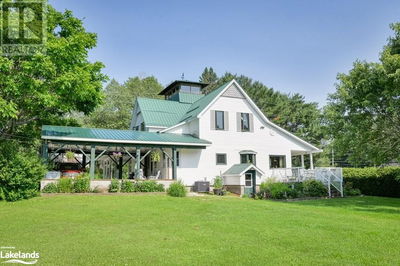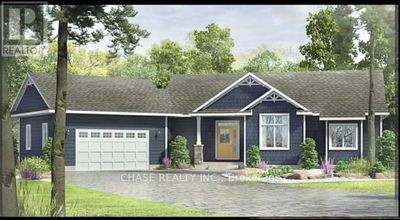57 10TH
Seguin | Seguin
$3,339,000.00
Listed 19 days ago
- 5 bed
- 4 bath
- 3,968 sqft
- 13 parking
- Single Family
Property history
- Now
- Listed on Sep 19, 2024
Listed for $3,339,000.00
19 days on market
Location & area
Home Details
- Description
- BABY LAKE MUSKOKA EXECUTIVE! 1025 FT WATERFRONT! 5.6 ACRES of ULTIMATE PRIVACY! This Captivating, Sprawling Ranch Bungalow boasts approx 4000 sq ft. Commanding great room with Vaulted Ceilings, Double sided fireplace, Kitchen features abundance of cabinetry, Quartz waterfall countertops, 5 bedrooms, 4 baths, Wrap around 4 season sunroom/games room, Exquisite principal bedroom appointed with walk in closet, Walk out to deck, Luxurious 5 pc ensuite bath, West wing Guest rooms feature family room retreat, 2 baths, 2 private bedrooms, Detached 3 bedroom bunkie is made for private relaxation, Triple car garage for all the Toys, SPECTACULAR POINT of LAND WATERFRONT featuring trails, Easy access shoreline, Great swimming, Fishing, Enjoy morning sunrise & afternoon sunsets!! Mins to Hwy 400 for easy access to the GTA, Mins to Renowned Rosseau Village, Muskoka Lakes, One of a kind opportunity! The North is Calling! (id:39198)
- Additional media
- https://youtu.be/dbjuuFQNYxo
- Property taxes
- $3,983.21 per year / $331.93 per month
- Basement
- Unfinished, Crawl space
- Year build
- -
- Type
- Single Family
- Bedrooms
- 5
- Bathrooms
- 4
- Parking spots
- 13 Total
- Floor
- -
- Balcony
- -
- Pool
- -
- External material
- Wood
- Roof type
- -
- Lot frontage
- -
- Lot depth
- -
- Heating
- Forced air, Propane
- Fire place(s)
- -
- Main level
- Bedroom
- 9'0'' x 11'11''
- 4pc Bathroom
- 4'9'' x 9'0''
- 4pc Bathroom
- 4'9'' x 9'0''
- Laundry room
- 8'6'' x 9'0''
- Utility room
- 9'0'' x 10'2''
- Foyer
- 4'4'' x 19'2''
- Bedroom
- 9'2'' x 11'11''
- 4pc Bathroom
- 4'10'' x 9'11''
- Bedroom
- 11'3'' x 15'3''
- Bedroom
- 15'3'' x 11'11''
- 5pc Bathroom
- 0’0” x 0’0”
- Primary Bedroom
- 16'10'' x 17'2''
- Family room
- 12'2'' x 22'10''
- Sunroom
- 23'6'' x 23'7''
- Breakfast
- 13'6'' x 14'8''
- Kitchen
- 8'9'' x 20'11''
- Dining room
- 17'3'' x 29'8''
- Living room
- 13'8'' x 14'8''
Listing Brokerage
- MLS® Listing
- 40648165
- Brokerage
- Re/Max Parry Sound Muskoka Realty Ltd., Brokerage, Parry Sound
Similar homes for sale
These homes have similar price range, details and proximity to 57 10TH









