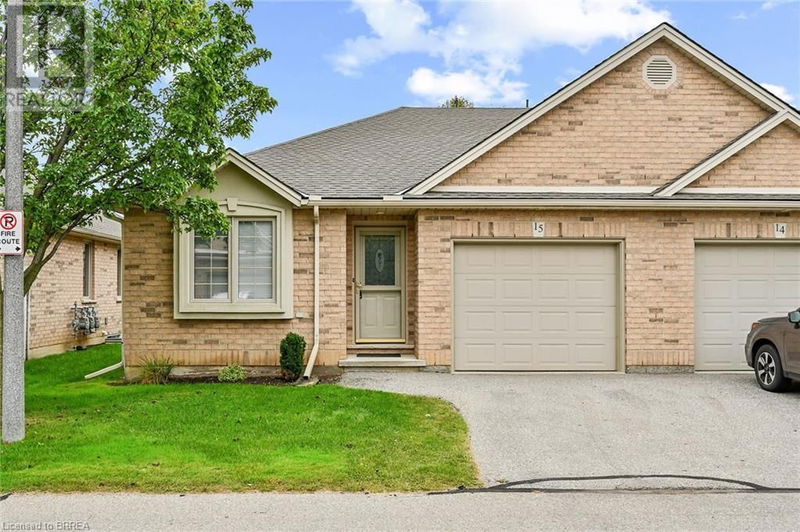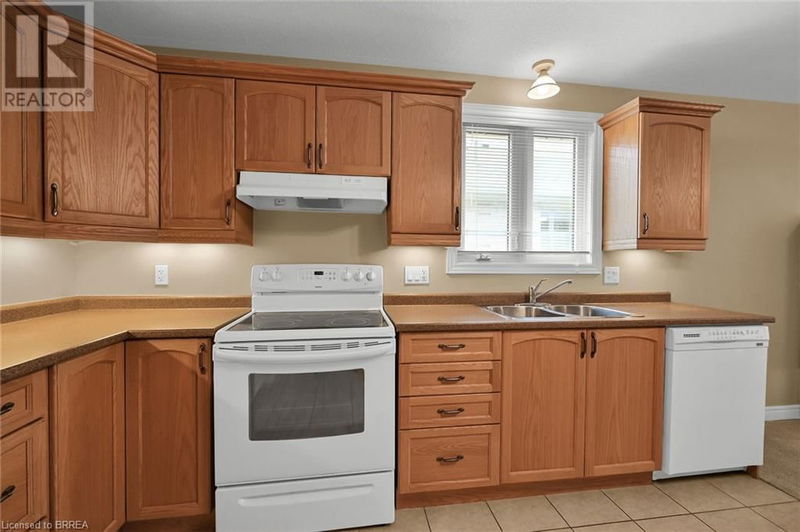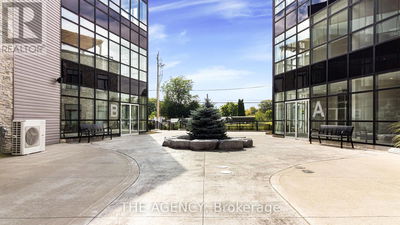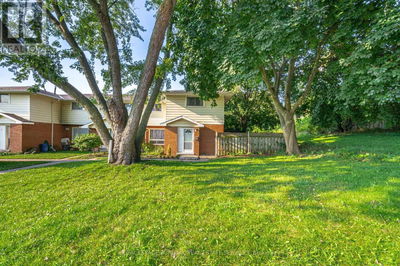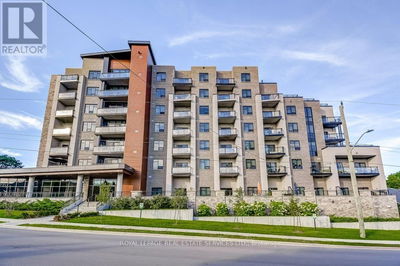385 PARK
2013 - Brier Park | Brantford
$644,900.00
Listed 12 days ago
- 2 bed
- 2 bath
- 1,217 sqft
- 2 parking
- Single Family
Property history
- Now
- Listed on Sep 25, 2024
Listed for $644,900.00
12 days on market
Location & area
Schools nearby
Home Details
- Description
- NORTH END CONDO COMMUNITY LIVING! This complex built in 2005 by Caraszma offers convenient and easy highway access, public transit nearby with dining, shopping and banking within walking distance. This lovely end unit's layout provides a window over the double sink in the kitchen and in the dining area, giving even more natural light and includes a Moveable Island for extra storage and prep area. The open concept main floor gives plenty of room for family and friends to gather and also provides 2 bedrooms, with the second currently being used as a den/office. The lower level is partially finished with a corner gas fireplace adding warmth and charm to the spacious recreation room. A bonus room currently set up as a 3rd bedroom and 2nd bathroom offer even more living space along with a an unfinished utility room just waiting for your ideas or to be used to store your tools and seasonal items. If you act quickly this condo in this highly sought after complex could be yours. Be sure to book an appointment today! (id:39198)
- Additional media
- https://www.myvisuallistings.com/vt/351015
- Property taxes
- $4,265.54 per year / $355.46 per month
- Condo fees
- $398.91
- Basement
- Partially finished, Full
- Year build
- -
- Type
- Single Family
- Bedrooms
- 2
- Bathrooms
- 2
- Pet rules
- -
- Parking spots
- 2 Total
- Parking types
- Attached Garage | Visitor Parking
- Floor
- -
- Balcony
- -
- Pool
- -
- External material
- Brick
- Roof type
- -
- Lot frontage
- -
- Lot depth
- -
- Heating
- Forced air, Natural gas
- Fire place(s)
- 1
- Locker
- -
- Building amenities
- -
- Basement
- Utility room
- 14'9'' x 23'9''
- 3pc Bathroom
- 6'10'' x 8'1''
- Bonus Room
- 12'4'' x 13'0''
- Recreation room
- 14'6'' x 26'6''
- Main level
- Laundry room
- 5'6'' x 8'5''
- 4pc Bathroom
- 6'8'' x 8'5''
- Bedroom
- 10'1'' x 11'4''
- Primary Bedroom
- 11'9'' x 13'3''
- Living room/Dining room
- 14'11'' x 15'0''
- Kitchen
- 12'6'' x 14'11''
- Foyer
- 4'5'' x 13'7''
Listing Brokerage
- MLS® Listing
- 40648231
- Brokerage
- Royal LePage Action Realty
Similar homes for sale
These homes have similar price range, details and proximity to 385 PARK
