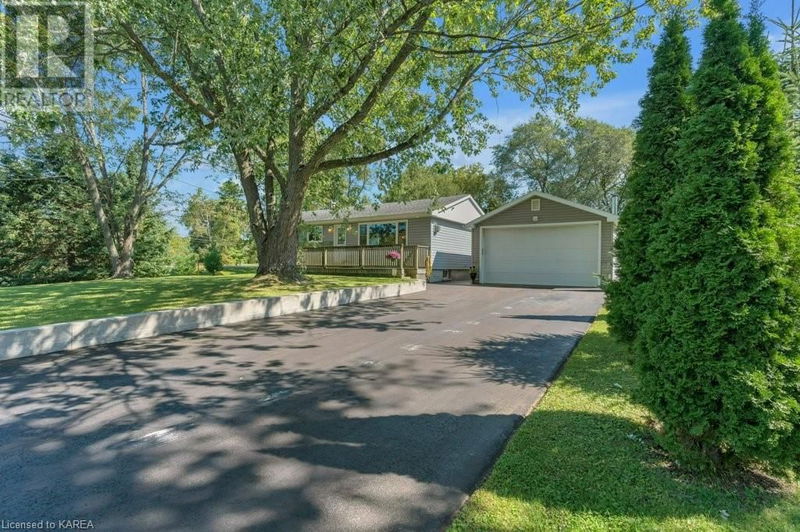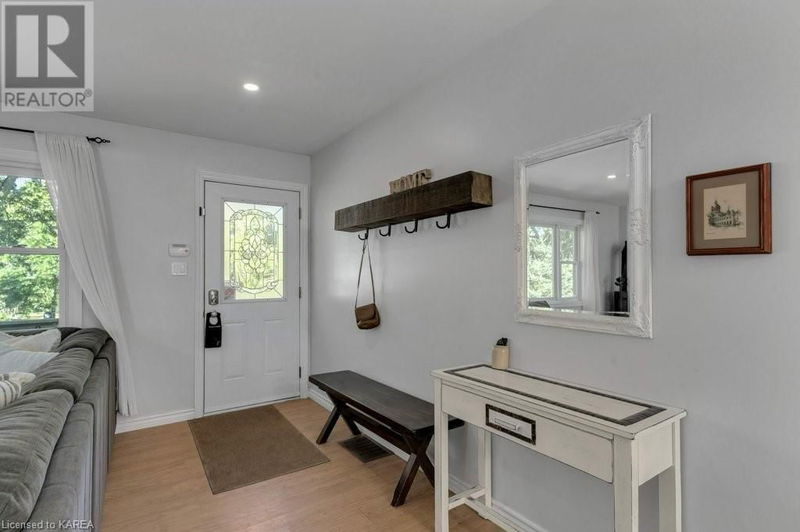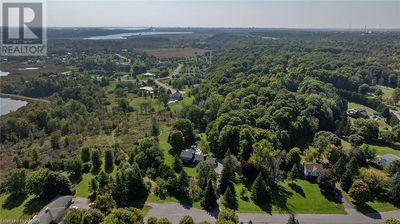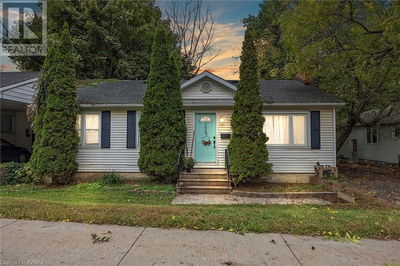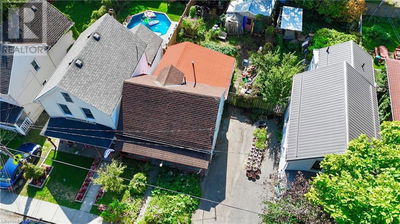2270 MCKENDRY
44 - City North of 401 | Glenburnie
$639,900.00
Listed 21 days ago
- 3 bed
- 2 bath
- 987 sqft
- 8 parking
- Single Family
Property history
- Now
- Listed on Sep 17, 2024
Listed for $639,900.00
21 days on market
Location & area
Schools nearby
Home Details
- Description
- The perfect home doesn't exi....Welcome to 2270 McKendry Road! Family home? Rental opportunity? A place to enjoy the golden years? This home has it all! Make your way into the large paved driveway and and park in your heated/insulated two car garage with a newly installed 8 foot door. With just under 1000sf this home is complete with 3+1 bedrooms, 2 full bathrooms, and 2 kitchens. Currently used as a family home, but can easily be two living spaces or Air BnB, with separate entrance into the basement in-law suite. Surround yourself in the numerous mature trees as you relax in your backyard oasis with not one, but three water features, a cozy custom designed fireplace and the perfect entertaining area for dinner parties under the pergola. Did we mention that McKendry Road leads to an amazing walking/biking trail? Or that it's a two minute drive to Glenburnie Grocery? The location can't be beat with close proximity to great schools, the 401, and only 15 minutes to downtown Kingston. You'll be sad if you miss out on this beauty, so make sure you take the opportunity to view it before someone else scoops up this gem! (id:39198)
- Additional media
- https://youriguide.com/2270_mckendry_rd_kingston_on
- Property taxes
- $2,887.43 per year / $240.62 per month
- Basement
- Finished, Full
- Year build
- -
- Type
- Single Family
- Bedrooms
- 3 + 1
- Bathrooms
- 2
- Parking spots
- 8 Total
- Floor
- -
- Balcony
- -
- Pool
- -
- External material
- Vinyl siding
- Roof type
- -
- Lot frontage
- -
- Lot depth
- -
- Heating
- Forced air, Natural gas
- Fire place(s)
- 1
- Basement
- Recreation room
- 18'7'' x 10'6''
- Bedroom
- 18'7'' x 10'5''
- Laundry room
- 4'9'' x 2'7''
- Kitchen
- 6'4'' x 10'1''
- 4pc Bathroom
- 4'11'' x 7'4''
- Main level
- Living room
- 19'7'' x 11'0''
- Kitchen
- 15'5'' x 12'2''
- Dining room
- 7'11'' x 12'2''
- Bedroom
- 10'0'' x 8'1''
- Bedroom
- 8'4'' x 11'5''
- Bedroom
- 10'6'' x 11'5''
- 4pc Bathroom
- 4'11'' x 8'1''
Listing Brokerage
- MLS® Listing
- 40648319
- Brokerage
- RE/MAX Finest Realty Inc., Brokerage
Similar homes for sale
These homes have similar price range, details and proximity to 2270 MCKENDRY
