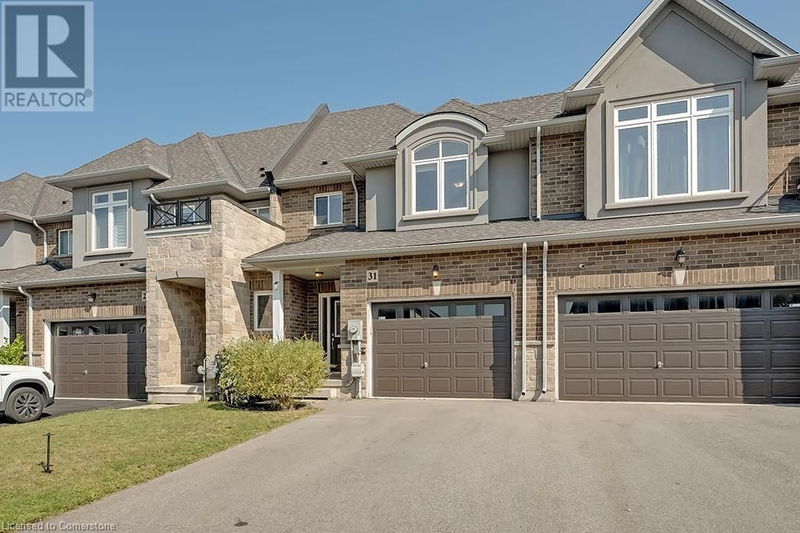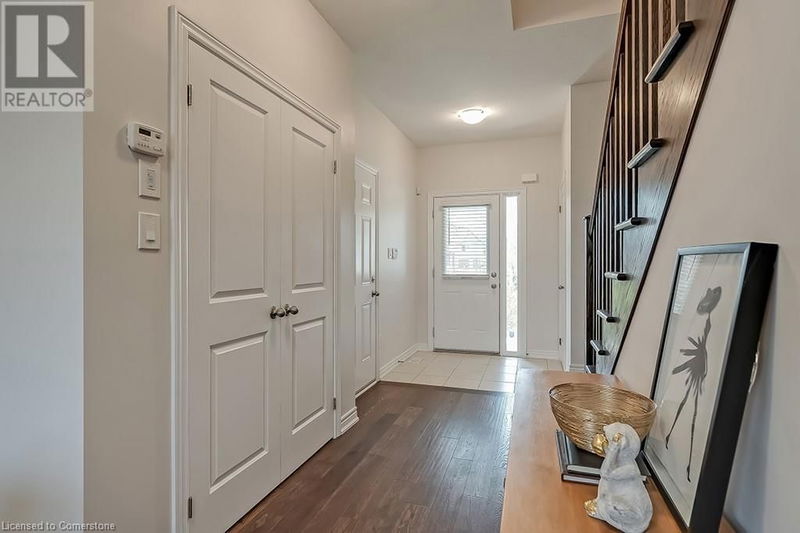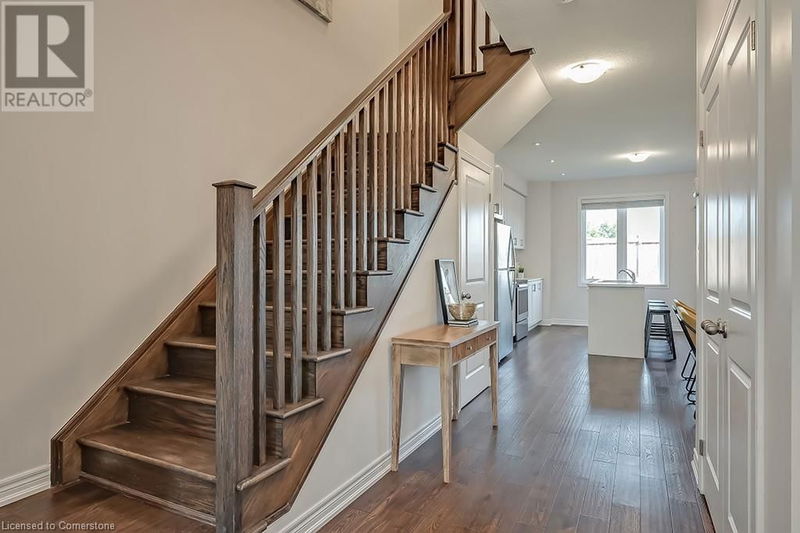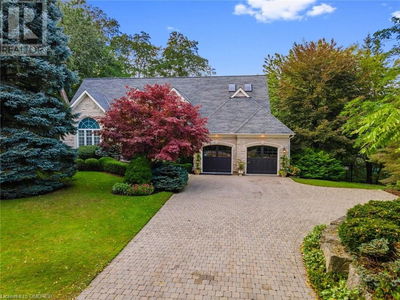31 PINOT
519 - Winona | Stoney Creek
$749,900.00
Listed 20 days ago
- 3 bed
- 3 bath
- 1,320 sqft
- 2 parking
- Single Family
Property history
- Now
- Listed on Sep 17, 2024
Listed for $749,900.00
20 days on market
Location & area
Schools nearby
Home Details
- Description
- HIGHLY DESIRABLE FREEHOLD TOWNHOME – This bright and spacious 3-bedroom, 2.5-bathroom, 2-storey townhome is located in the family friendly Foothills of Winona Community. This home features an open concept main level with 9 ft ceilings, oak staircase, hardwood floors, pot lights with dimmers and window coverings throughout. The spacious kitchen with white cabinetry, island and stainless appliances flows seamlessly together with the living room and dining room. Step out the sliding glass doors to the private fully fence backyard with deck. A 2pc powder room and inside entry to the single garage with backyard access complete the main level. The upper level features an oversized primary suite with 2 walk-in closets and a 3pc ensuite bathroom. Down the hall are 2 other generously sized bedrooms and 4pc bathroom. The unspoiled lower level has a 3pc rough-in bathroom and is awaiting your personal touch. Conveniently located within walking distance to schools, parks, restaurants, Winona Crossing shopping district, and minutes to Fifty Point Conservation, beach, lake, and easy assess to QEW and GO Transit. (id:39198)
- Additional media
- https://youtu.be/ikrlc1cOLp0
- Property taxes
- $4,296.00 per year / $358.00 per month
- Basement
- Unfinished, Full
- Year build
- 2019
- Type
- Single Family
- Bedrooms
- 3
- Bathrooms
- 3
- Parking spots
- 2 Total
- Floor
- -
- Balcony
- -
- Pool
- -
- External material
- Brick | Stone
- Roof type
- -
- Lot frontage
- -
- Lot depth
- -
- Heating
- Forced air, Natural gas
- Fire place(s)
- -
- Basement
- Utility room
- 5' x 10'
- Laundry room
- 4' x 7'
- Recreation room
- 16' x 18'
- Second level
- 4pc Bathroom
- 0’0” x 0’0”
- Bedroom
- 8'5'' x 11'0''
- Bedroom
- 8'5'' x 13'0''
- Full bathroom
- 0’0” x 0’0”
- Primary Bedroom
- 12'5'' x 13'0''
- Main level
- 2pc Bathroom
- 0’0” x 0’0”
- Eat in kitchen
- 8' x 16'
- Dining room
- 8'0'' x 10'0''
- Living room
- 11'0'' x 11'0''
- Foyer
- 6' x 8'
Listing Brokerage
- MLS® Listing
- 40648397
- Brokerage
- Keller Williams Edge Realty, Brokerage
Similar homes for sale
These homes have similar price range, details and proximity to 31 PINOT









