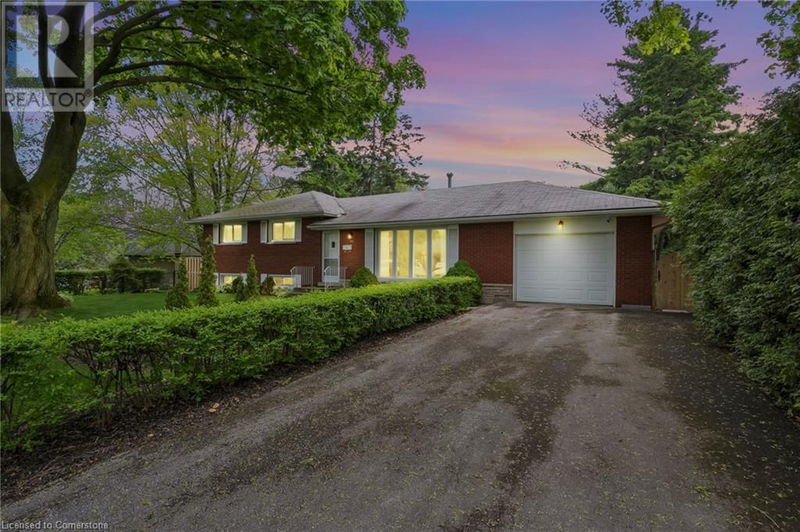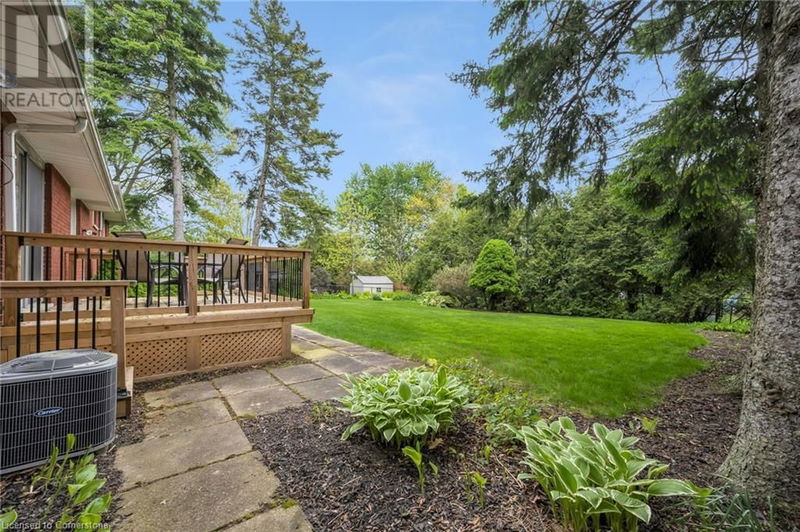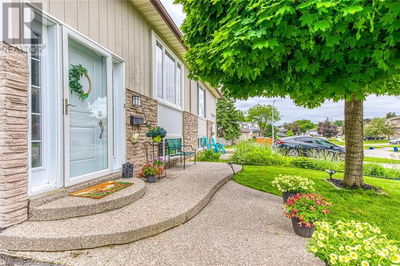293 HARMONY
426 - Harmony Hall | Ancaster
$899,000.00
Listed 21 days ago
- 3 bed
- 2 bath
- 1,250 sqft
- 4 parking
- Single Family
Property history
- Now
- Listed on Sep 18, 2024
Listed for $899,000.00
21 days on market
Location & area
Schools nearby
Home Details
- Description
- Welcome to your home in the prestigious Harmony Hall neighborhood of Ancaster! This well-priced, charming 3-bedroom side split is situated on a premium 75’ wide lot, surrounded by tree-lined streets in a tranquil, upscale family area. Step inside to find original hardwood floors in great condition, offering a beautiful foundation ready for your updates. The inviting main floor layout includes a bright, west-facing living room, kitchen, and a cozy dining area, ideal for family gatherings and everyday living. The upper level offers 3 bedrooms, with the Primary bedroom enjoying ensuite privilege. The lower level is ready for your updates, with potential for private lower unit with an existing bath and bedroom. The expansive backyard is very private, and features lush gardens filled with perennials and a new rear deck perfect for outdoor entertaining or peaceful relaxation. The large front yard adds to the home's curb appeal, making it stand out in this sought-after neighborhood. This home has been very well maintained throughout the years, and is an excellent opportunity to live in one of Ancaster’s most desirable areas. With its quiet surroundings, world-class golf just a stone's throw away, excellent schools and family-friendly atmosphere, this property is perfect for creating lasting memories. Don't miss the chance to make this beautiful home your own. Schedule a viewing today and experience the charm and comfort of living in Harmony Hall. (id:39198)
- Additional media
- https://tallrealestate.com/property/293-harmony-road-ancaster/
- Property taxes
- $5,174.00 per year / $431.17 per month
- Basement
- Partially finished, Full
- Year build
- 1968
- Type
- Single Family
- Bedrooms
- 3
- Bathrooms
- 2
- Parking spots
- 4 Total
- Floor
- -
- Balcony
- -
- Pool
- -
- External material
- Brick
- Roof type
- -
- Lot frontage
- -
- Lot depth
- -
- Heating
- Forced air, Natural gas
- Fire place(s)
- -
- Basement
- Utility room
- 11'8'' x 18'9''
- 3pc Bathroom
- 0’0” x 0’0”
- Recreation room
- 13'4'' x 20'4''
- Lower level
- Sitting room
- 8'11'' x 11'10''
- Family room
- 11'3'' x 25'1''
- Office
- 7'11'' x 11'4''
- Second level
- Bedroom
- 10'1'' x 10'1''
- Bedroom
- 13'3'' x 13'6''
- Primary Bedroom
- 11'5'' x 13'4''
- 4pc Bathroom
- 0’0” x 0’0”
- Main level
- Kitchen
- 9'1'' x 11'5''
- Dining room
- 9'10'' x 11'10''
- Living room
- 9'1'' x 11'5''
Listing Brokerage
- MLS® Listing
- 40649400
- Brokerage
- Royal LePage NRC Realty
Similar homes for sale
These homes have similar price range, details and proximity to 293 HARMONY









