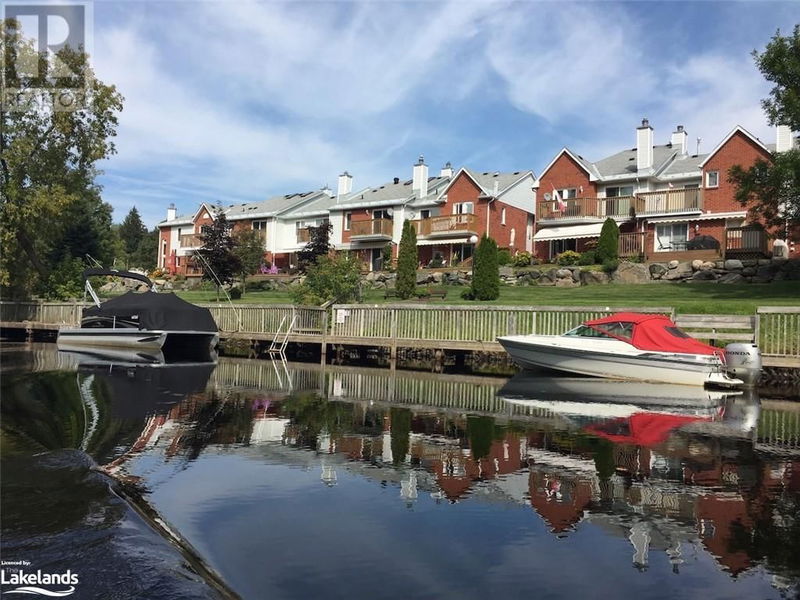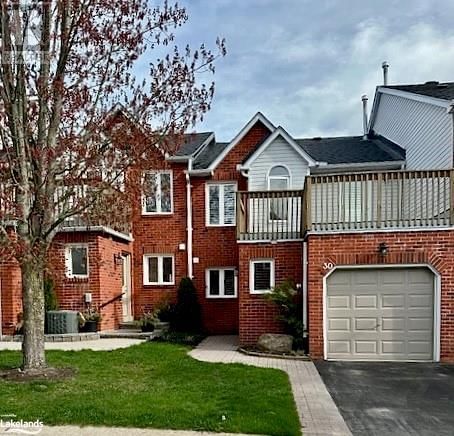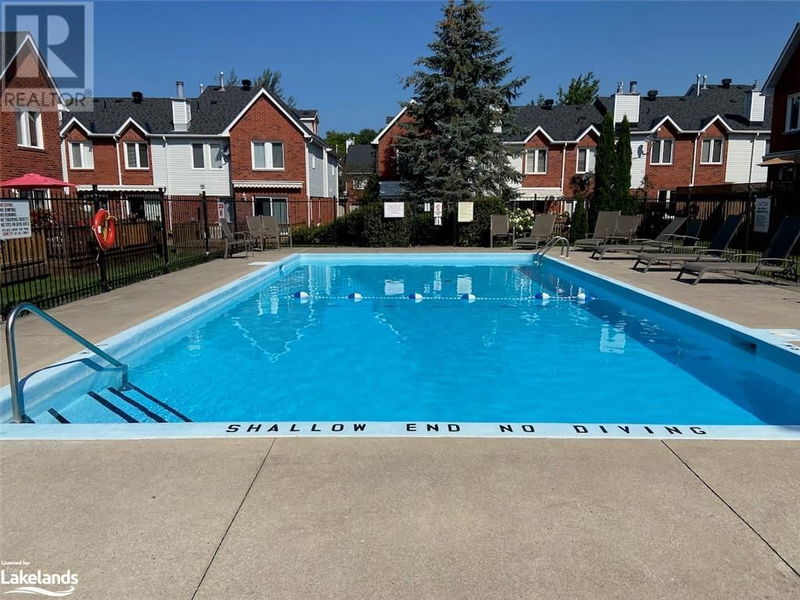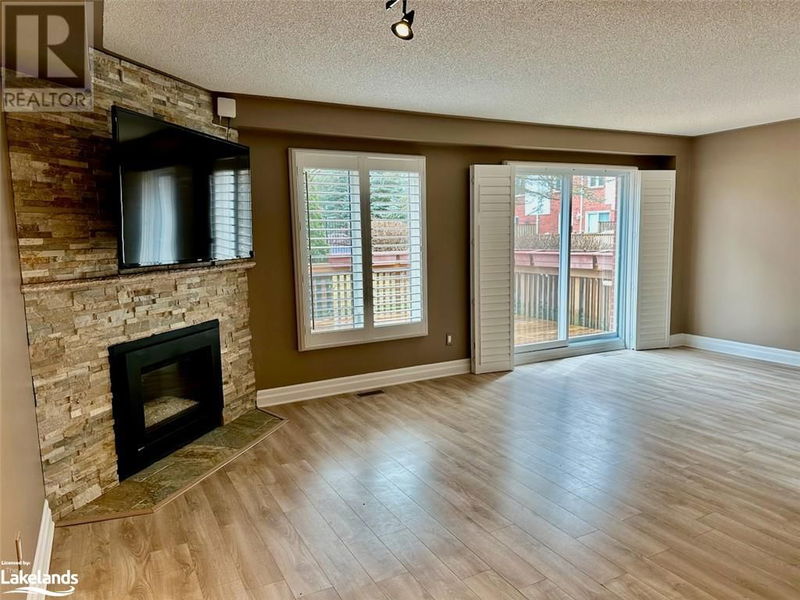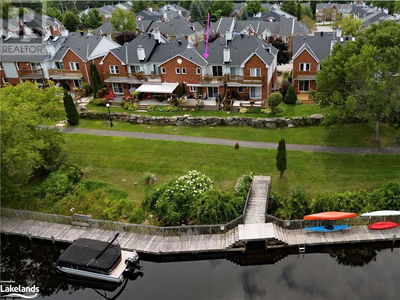30 SHORELINE
Bracebridge | Bracebridge
$499,000.00
Listed 20 days ago
- 3 bed
- 3 bath
- 1,405 sqft
- 2 parking
- Single Family
Property history
- Now
- Listed on Sep 18, 2024
Listed for $499,000.00
20 days on market
- Jun 28, 2024
- 3 months ago
Terminated
Listed for $529,000.00 • on market
Location & area
Schools nearby
Home Details
- Description
- SHORES OF MUSKOKA ESTATES – THE LIFESTYLE YOU’VE BEEN WAITING FOR! An enclave of 70 condominium townhomes wrapping around the Muskoka River in Bracebridge. Docking privileges available. Boat to Lake Muskoka, Rosseau & Joseph. Swim in the pristine heated salt water pool or jump off the dock! Take a leisurely stroll uptown along the river and over the falls for shopping and dining. Go for an evening kayak ride to the falls. L-shape living/dining area with stack stone Regency linear gas fireplace and sliders onto 250 sq ft deck overlooking the pool with motorized retractable awning for your comfort. Yards of granite counter space in the kitchen with Frigidaire stainless steel appliances & granite breakfast bar. Primary bedroom w/4 pc ensuite w/ 7 ft double sink vanity & walk in shower w/glass doors. 2nd bedroom w/4 pc ensuite. 3rd bedroom currently set up as an office with walkout to 182 sq ft upper deck. Main floor powder room, laundry & pantry with wine fridge. Lakeland Networks Fibre Internet installed in townhome. Interlocking brick walkway, single car attached garage. (id:39198)
- Additional media
- -
- Property taxes
- $3,168.75 per year / $264.06 per month
- Condo fees
- $550.99
- Basement
- Unfinished, Crawl space
- Year build
- 1994
- Type
- Single Family
- Bedrooms
- 3
- Bathrooms
- 3
- Pet rules
- -
- Parking spots
- 2 Total
- Parking types
- Attached Garage | Visitor Parking
- Floor
- -
- Balcony
- -
- Pool
- Inground pool
- External material
- Brick | Vinyl siding
- Roof type
- -
- Lot frontage
- -
- Lot depth
- -
- Heating
- Forced air, Natural gas
- Fire place(s)
- 1
- Locker
- -
- Building amenities
- -
- Second level
- Bedroom
- 8'8'' x 10'0''
- 4pc Bathroom
- 0’0” x 0’0”
- Bedroom
- 9'0'' x 10'6''
- Full bathroom
- 0’0” x 0’0”
- Primary Bedroom
- 11'0'' x 19'0''
- Main level
- 2pc Bathroom
- 0’0” x 0’0”
- Kitchen
- 8'0'' x 12'0''
- Living room
- 10'0'' x 11'0''
- Living room/Dining room
- 9'10'' x 17'4''
Listing Brokerage
- MLS® Listing
- 40649453
- Brokerage
- Johnston & Daniel Rushbrooke Realty, Brokerage, Port Carling
Similar homes for sale
These homes have similar price range, details and proximity to 30 SHORELINE
