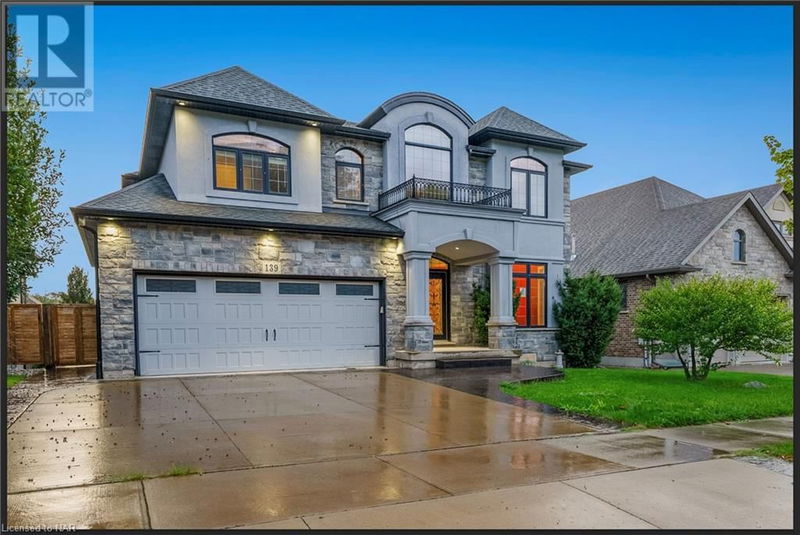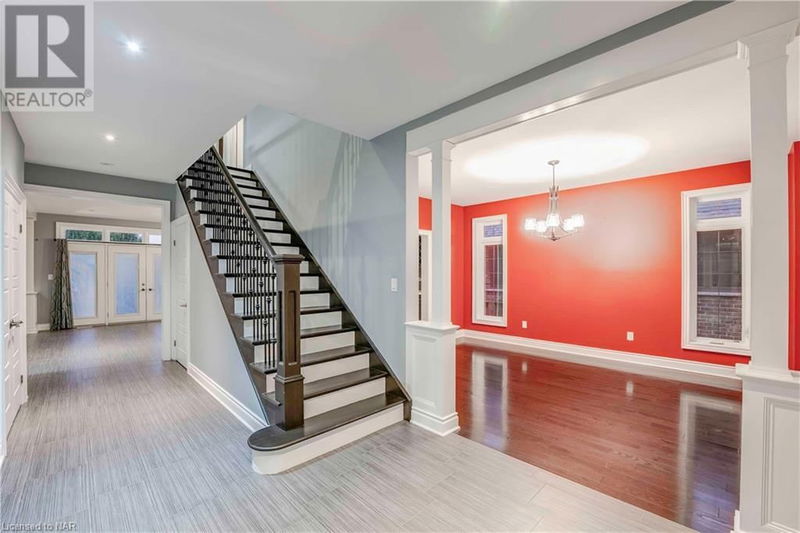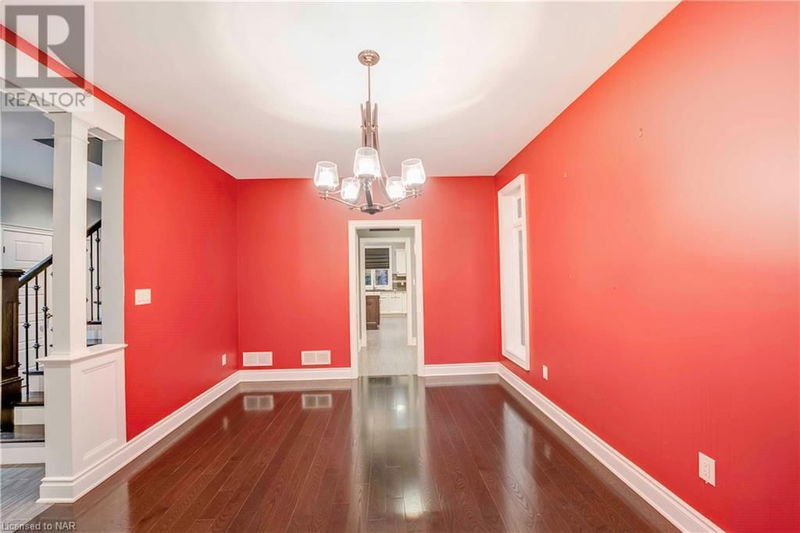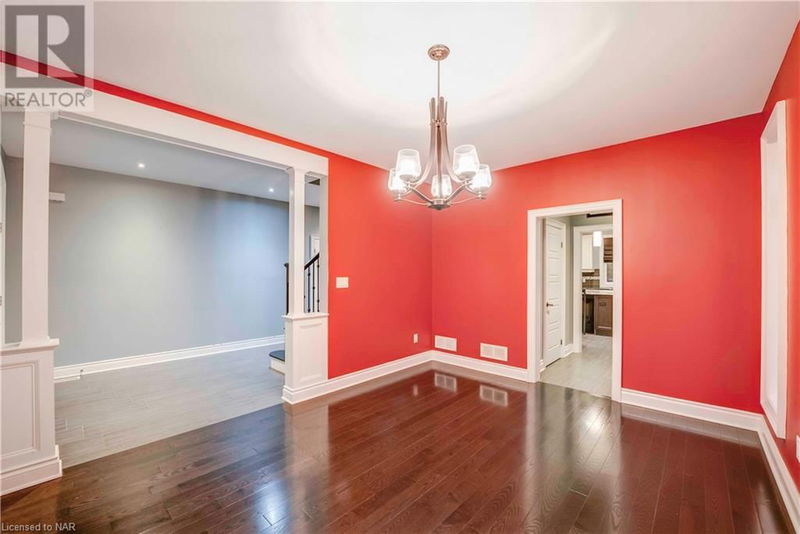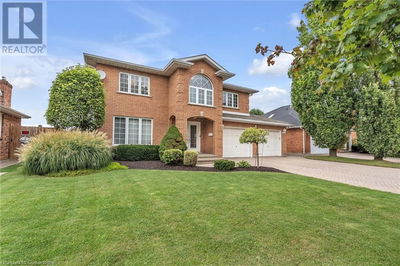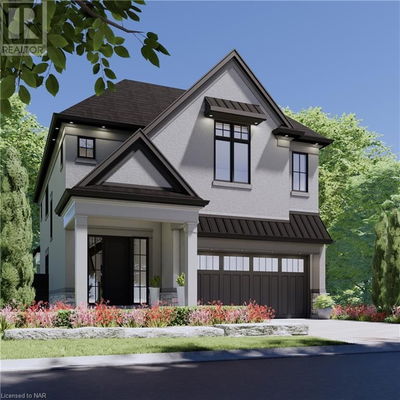139 PAXTON
105 - St. Davids | Niagara-on-the-Lake
$1,499,000.00
Listed 2 days ago
- 4 bed
- 4 bath
- 3,061 sqft
- 5 parking
- Single Family
Property history
- Now
- Listed on Oct 5, 2024
Listed for $1,499,000.00
2 days on market
Location & area
Schools nearby
Home Details
- Description
- Welcome to 139 Paxton Lane, where elegance meets comfort in the heart of one of Canada’s most desirable wine regions! This meticulously crafted home offers a rare combination of modern luxury and timeless charm, perfect for those seeking a tranquil lifestyle without compromising on style or convenience. Situated on a spacious lot, this home boasts a bright and spacious open-concept living area, ideal for both entertaining and quiet evenings. The gourmet kitchen comes equipped with sleek countertops, and ample storage, making it a chef’s dream. Step outside to your private backyard oasis, perfect for summer gatherings or peaceful morning coffees. Just a short walk from world-renowned wineries, award-winning restaurants, and the stunning shores of Lake Ontario, you’ll experience the best that Niagara-on-the-Lake has to offer. Don’t miss the opportunity to make this Niagara-on-the-Lake gem your home! (id:39198)
- Additional media
- -
- Property taxes
- $9,201.00 per year / $766.75 per month
- Basement
- Partially finished, Full
- Year build
- -
- Type
- Single Family
- Bedrooms
- 4 + 2
- Bathrooms
- 4
- Parking spots
- 5 Total
- Floor
- -
- Balcony
- -
- Pool
- -
- External material
- Brick | Stone | Stucco
- Roof type
- -
- Lot frontage
- -
- Lot depth
- -
- Heating
- Hot water radiator heat, Forced air, Natural gas
- Fire place(s)
- -
- Basement
- 3pc Bathroom
- 0’0” x 0’0”
- Bedroom
- 13'7'' x 11'5''
- Bedroom
- 12'0'' x 11'5''
- Recreation room
- 16'4'' x 15'7''
- Kitchen
- 16'2'' x 10'1''
- Second level
- 5pc Bathroom
- 0’0” x 0’0”
- Full bathroom
- 0’0” x 0’0”
- Bedroom
- 14'0'' x 15'9''
- Bedroom
- 14'8'' x 12'1''
- Bedroom
- 13'3'' x 12'1''
- Primary Bedroom
- 17'6'' x 17'4''
- Main level
- 2pc Bathroom
- 0’0” x 0’0”
- Family room
- 16'4'' x 16'1''
- Dining room
- 16'3'' x 11'7''
- Dinette
- 16'1'' x 9'10''
- Kitchen
- 16'1'' x 11'11''
Listing Brokerage
- MLS® Listing
- 40649511
- Brokerage
- RE/MAX NIAGARA REALTY LTD, BROKERAGE
Similar homes for sale
These homes have similar price range, details and proximity to 139 PAXTON
