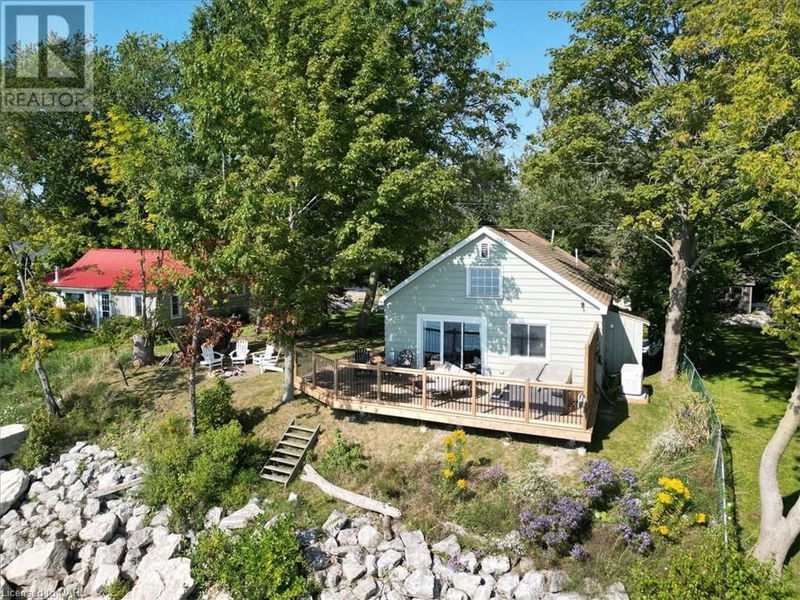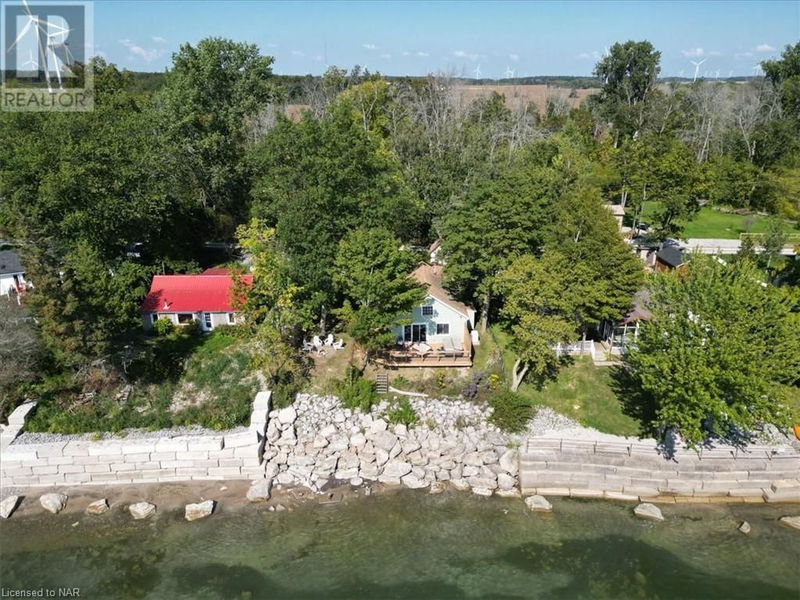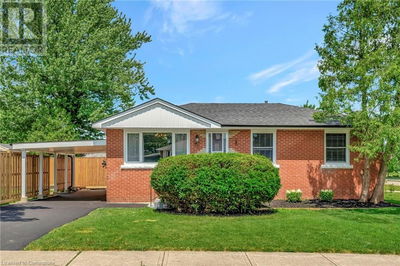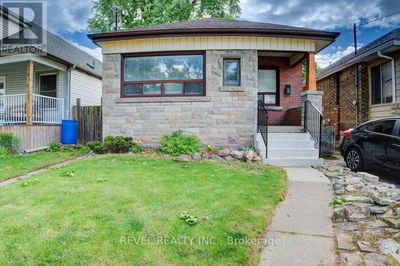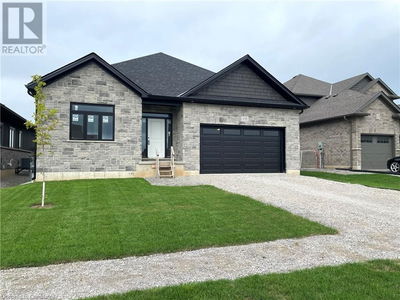16 HOOVER POINT
065 - Rainham | Selkirk
$849,900.00
Listed 19 days ago
- 2 bed
- 1 bath
- 1,287 sqft
- 4 parking
- Single Family
Property history
- Now
- Listed on Sep 20, 2024
Listed for $849,900.00
19 days on market
Location & area
Schools nearby
Home Details
- Description
- Welcome to 16 Hoover Point Lane in charming Selkirk – your own private lakeside paradise. With 65 feet of uninterrupted lakefront views, this property offers year-round serenity and natural beauty. Nestled on a private road, well set back from Lakeshore Road, it provides peace and privacy amid a beautifully treed lot. Ample parking for 4 vehicles or recreational toys makes it the ideal escape, without the hassle of cottage country traffic just 40 minutes from Hamilton. A newly built 12' x 24' deck (installed in 2024) is perfect for outdoor living and entertaining, complete with natural gas hookups for your grill and patio heater. The property is further enhanced by a 2023 generator for reliable power throughout the seasons. Inside, the open and airy layout is designed to maximize natural light and lake views through oversized windows. The home is equipped with modern comforts, including central air, a natural gas furnace, and high-speed internet. The kitchen features stainless steel appliances, and the master bedroom boasts a spacious walk-in closet. Upstairs, the loft offers additional living space—ideal for an office or guest room—with breathtaking views of the lake. This property is the epitome of lakeside living, whether as a full-time home, personal cottage, or investment opportunity—secluded, serene, and ready for you to enjoy. (id:39198)
- Additional media
- https://my.matterport.com/show/?m=83N9yRPdjUS
- Property taxes
- $2,842.00 per year / $236.83 per month
- Basement
- None
- Year build
- 1945
- Type
- Single Family
- Bedrooms
- 2
- Bathrooms
- 1
- Parking spots
- 4 Total
- Floor
- -
- Balcony
- -
- Pool
- -
- External material
- Metal
- Roof type
- -
- Lot frontage
- -
- Lot depth
- -
- Heating
- Forced air, Natural gas
- Fire place(s)
- -
- Second level
- Utility room
- 4'11'' x 11'5''
- Den
- 14'1'' x 18'4''
- Main level
- Bedroom
- 9'9'' x 10'11''
- Primary Bedroom
- 11'8'' x 11'8''
- 4pc Bathroom
- 7'11'' x 14'6''
- Kitchen
- 14'11'' x 10'4''
- Dining room
- 14'11'' x 8'0''
- Living room
- 13'1'' x 11'3''
Listing Brokerage
- MLS® Listing
- 40649575
- Brokerage
- RE/MAX ESCARPMENT REALTY INC., BROKERAGE
Similar homes for sale
These homes have similar price range, details and proximity to 16 HOOVER POINT


