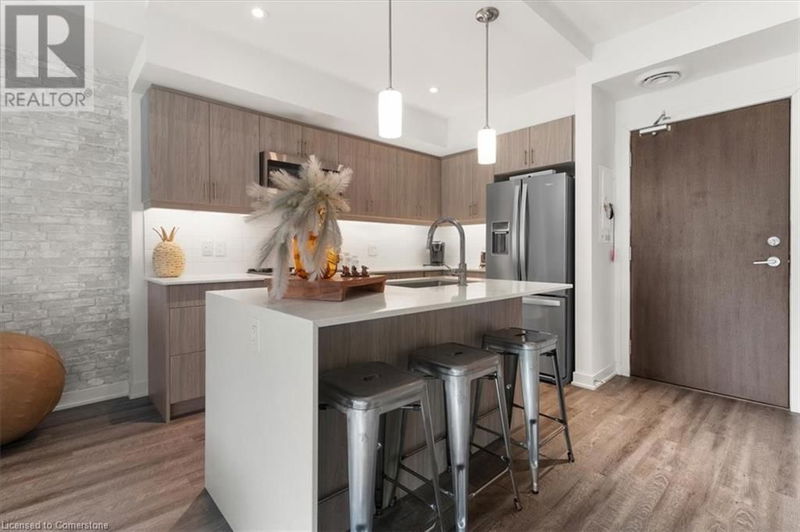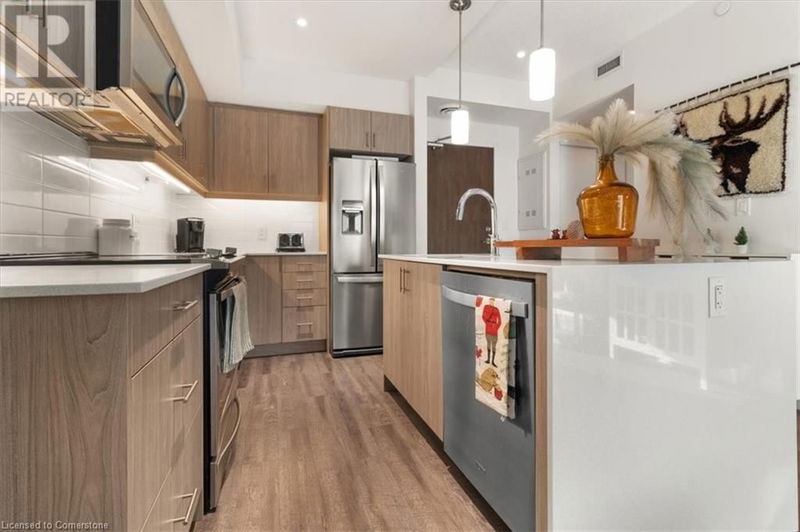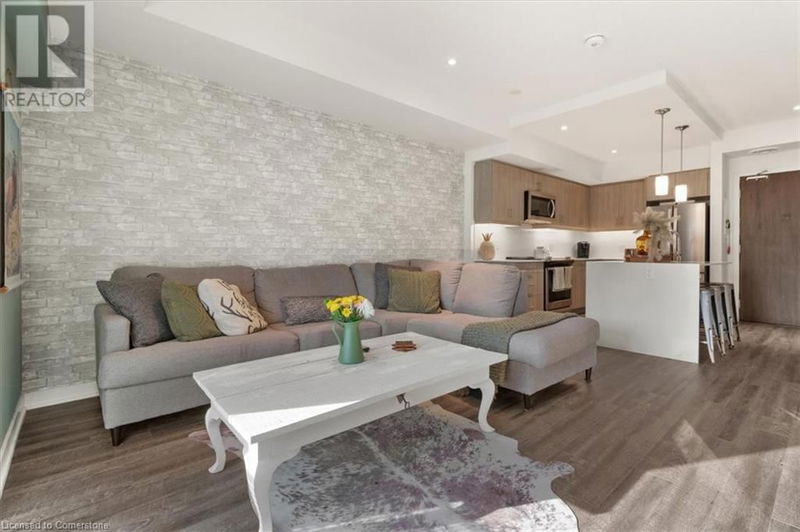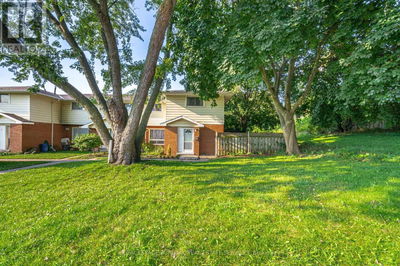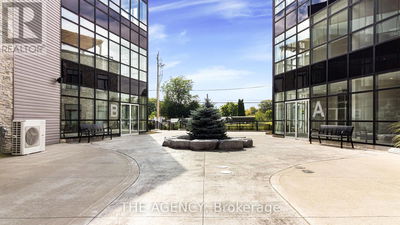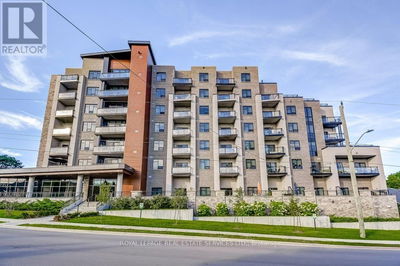16 MARKLE
427 - Maple Lane Annex | Ancaster
$524,900.00
Listed 18 days ago
- 2 bed
- 1 bath
- 754 sqft
- 1 parking
- Single Family
Property history
- Now
- Listed on Sep 19, 2024
Listed for $524,900.00
18 days on market
Location & area
Schools nearby
Home Details
- Description
- Welcome to this well appointed 1 Bedroom + Den condo located in the sought after town of Ancaster, offering an East facing, private balcony, perfect for enjoying your morning tea/coffee, while relaxing with the rising sun. Enjoy an abundance of natural lighting during the early mornings, while taking advantage of cooler nights while the sun sets in the West. This quaint 5 Storey condo building is located within walking distance of parks, shopping and restaurants, and within minutes of Hwy 403, making this an ideal location for the first time buyer, empty nester, and those that commute to work on a daily basis. This bright and spacious unit has been tastefully decorated in neutral tones and offers an open concept design perfect for entertaining. The Kitchen boasts Stainless Steel appliances, a centre island with breakfast bar, undermount sink and quartz counter with a water fall feature. This unit comes with an underground parking spot, and a spacious storage locker. Amenities in this well cared for building includes secured entry, visitor parking, party room with a fully equipped kitchen, outdoor patio with lounge chairs and barbeques, and a fully equipped fitness centre. If you can envision spoiling yourself in this beautiful condo, then don't hesitate to make this your next home. (id:39198)
- Additional media
- https://adamandbell.hd.pics/16-Markle-Cres
- Property taxes
- $3,358.00 per year / $279.83 per month
- Condo fees
- $385.12
- Basement
- None
- Year build
- 2020
- Type
- Single Family
- Bedrooms
- 2
- Bathrooms
- 1
- Pet rules
- -
- Parking spots
- 1 Total
- Parking types
- Underground | Visitor Parking
- Floor
- -
- Balcony
- -
- Pool
- -
- External material
- Brick | Stone | Stucco
- Roof type
- -
- Lot frontage
- -
- Lot depth
- -
- Heating
- Forced air, Natural gas
- Fire place(s)
- -
- Locker
- -
- Building amenities
- Exercise Centre, Party Room
- Main level
- Other
- 6'8'' x 12'7''
- 3pc Bathroom
- 5'8'' x 8'7''
- Laundry room
- 0’0” x 0’0”
- Den
- 7'4'' x 8'5''
- Primary Bedroom
- 12'0'' x 13'9''
- Living room
- 12'0'' x 13'1''
- Kitchen
- 7'8'' x 13'3''
Listing Brokerage
- MLS® Listing
- 40649591
- Brokerage
- Royal LePage Burloak Real Estate Services
Similar homes for sale
These homes have similar price range, details and proximity to 16 MARKLE
