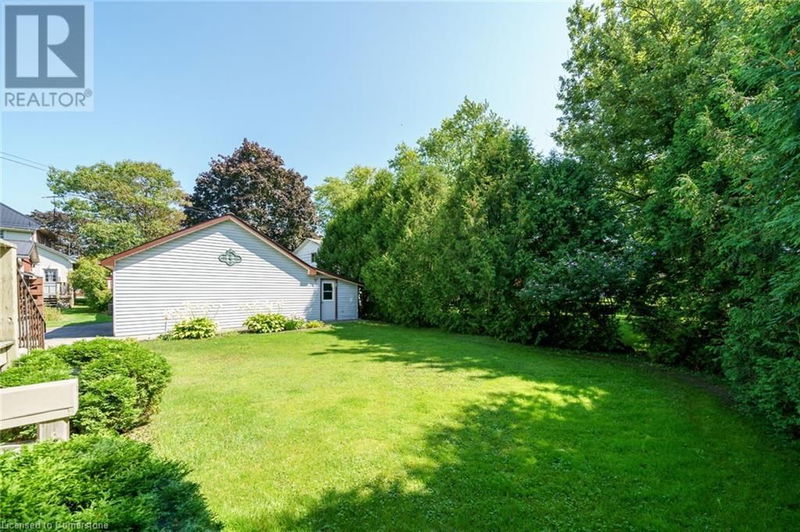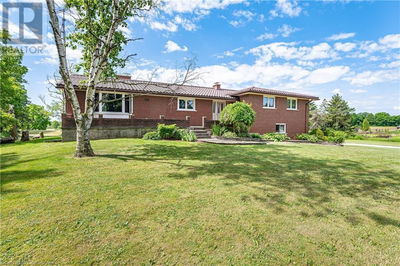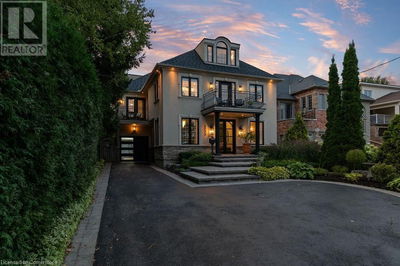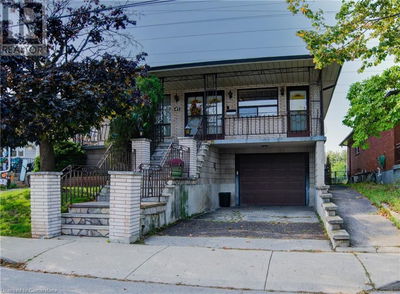5 SHERRING
Hagersville | Haldimand County
$659,900.00
Listed 18 days ago
- 5 bed
- 3 bath
- 1,744 sqft
- 10 parking
- Single Family
Property history
- Now
- Listed on Sep 19, 2024
Listed for $659,900.00
18 days on market
- Sep 6, 2024
- 1 month ago
Terminated
Listed for $699,900.00 • on market
Location & area
Schools nearby
Home Details
- Description
- Looking to invest in a steady real estate market? Or perhaps you want to live in one unit and let the other two pay your mortgage? This solid brick home on a 68 x 128 mature lot with a large double garage and paved laneway. Recent renovations include gleaming hardwood floors. Large windows provide natural light and beautiful western breezes. Apartments are separated into levels; basement, main and upper. The upper apartment has a bonus room also. The kids have room to play in the yard and you are one block to the municipal park with pool and 2 blocks to the public schools. This is a super convenient location and price; all amenities are within walking distance don't miss it. RSA (id:39198)
- Additional media
- -
- Property taxes
- $2,905.00 per year / $242.08 per month
- Basement
- Partially finished, Full
- Year build
- 1941
- Type
- Single Family
- Bedrooms
- 5 + 1
- Bathrooms
- 3
- Parking spots
- 10 Total
- Floor
- -
- Balcony
- -
- Pool
- -
- External material
- Brick | Vinyl siding
- Roof type
- -
- Lot frontage
- -
- Lot depth
- -
- Heating
- Radiant heat, Natural gas
- Fire place(s)
- -
- Second level
- Bedroom
- 31'0'' x 11'8''
- Bedroom
- 11'6'' x 8'6''
- Bedroom
- 11'10'' x 10'10''
- 4pc Bathroom
- 8'4'' x 4'10''
- Living room
- 15'3'' x 11'6''
- Kitchen
- 9'2'' x 9'11''
- Dining room
- 9'0'' x 8'5''
- Main level
- Bedroom
- 11'6'' x 8'6''
- Bedroom
- 11'10'' x 10'10''
- 4pc Bathroom
- 8'4'' x 4'10''
- Kitchen
- 9'2'' x 9'11''
- Dining room
- 9'0'' x 8'5''
- Basement
- Bedroom
- 13'0'' x 11'1''
- Kitchen
- 8'5'' x 6'9''
- Dining room
- 10'6'' x 8'3''
- Living room
- 10'6'' x 10'10''
- 4pc Bathroom
- 8'5'' x 4'10''
- Utility room
- 9' x 10'
- Laundry room
- 7' x 10'
Listing Brokerage
- MLS® Listing
- 40649628
- Brokerage
- Royal LePage State Realty
Similar homes for sale
These homes have similar price range, details and proximity to 5 SHERRING









