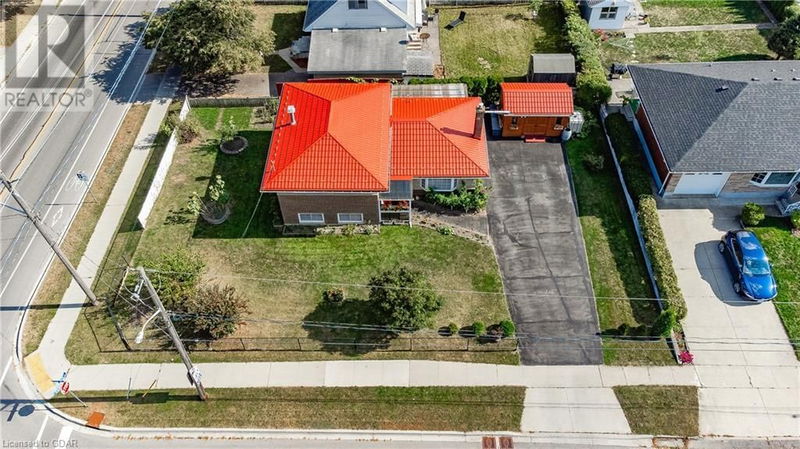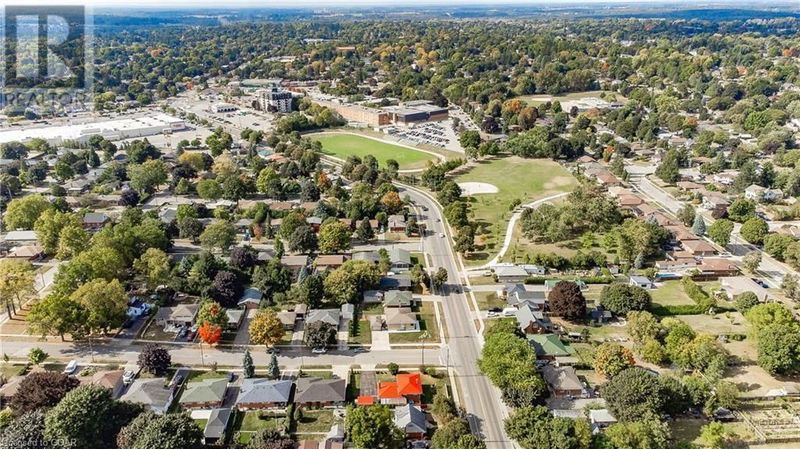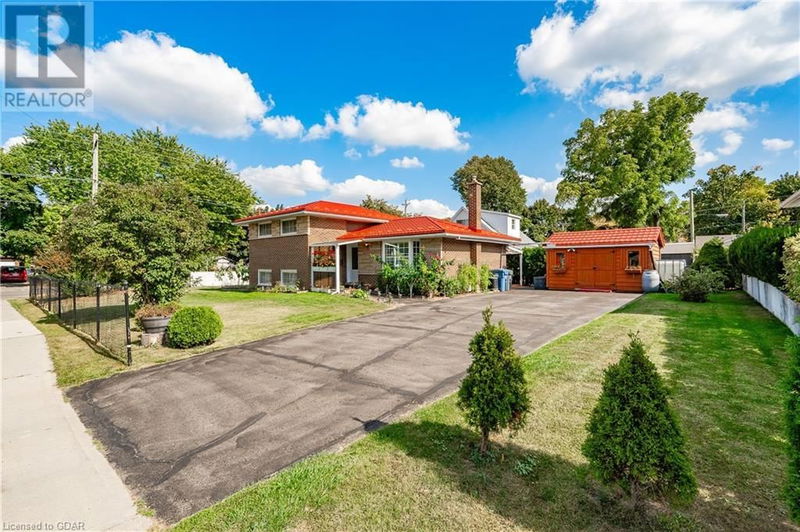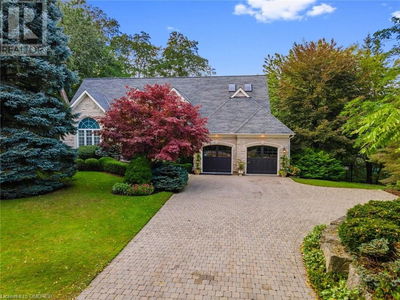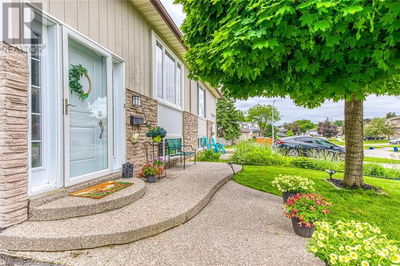17 RYAN
4 - St. George's | Guelph
$839,999.00
Listed 16 days ago
- 3 bed
- 2 bath
- 1,520 sqft
- 4 parking
- Single Family
Property history
- Now
- Listed on Sep 20, 2024
Listed for $839,999.00
16 days on market
Location & area
Schools nearby
Home Details
- Description
- Step inside and be charmed by the beautifully renovated main floor, featuring modern touches like newer windows adorned with California shutters and a durable metal roof. The solid brick and stone exterior adds to its charm and strength. The heart of the home is a stylish kitchen equipped with sleek black stainless steel appliances, stunning quartz countertops, and a spacious island—perfect for family gatherings and meal prep. Elegant dimmable lights and crown molding create a warm, inviting atmosphere. Upstairs, you’ll find three cozy bedrooms and two deep storage closets, along with a spa-like bathroom that invites you to unwind with a soothing soak or an invigorating waterfall shower. The bright lower level is full of possibilities, with its own entrance and a handy 3-piece bathroom—ideal for multi-generational living or a fun hangout space for the kids. Outside, enjoy the year-round covered porch and BBQ area, surrounded by lush berry bushes and climbing vines. It’s a little slice of paradise for all your outdoor fun, no matter the season! Convenience is at your doorstep, with schools, shopping, and parks just a leisurely stroll away. Don’t miss out on this wonderful opportunity! Take a virtual tour and schedule your private appointment today. We can’t wait to welcome you home! (id:39198)
- Additional media
- https://youriguide.com/009no_17_ryan_ave_guelph_on/
- Property taxes
- $3,601.00 per year / $300.08 per month
- Basement
- Finished, Partial
- Year build
- -
- Type
- Single Family
- Bedrooms
- 3
- Bathrooms
- 2
- Parking spots
- 4 Total
- Floor
- -
- Balcony
- -
- Pool
- -
- External material
- Steel | Brick
- Roof type
- -
- Lot frontage
- -
- Lot depth
- -
- Heating
- Natural gas
- Fire place(s)
- 1
- Basement
- Other
- 11'10'' x 8'8''
- Recreation room
- 18'0'' x 15'1''
- 3pc Bathroom
- 0’0” x 0’0”
- Second level
- Bedroom
- 9'7'' x 11'5''
- Primary Bedroom
- 9'7'' x 15'4''
- Bedroom
- 8'3'' x 11'9''
- 4pc Bathroom
- 0’0” x 0’0”
- Main level
- Living room
- 19'11'' x 11'1''
- Kitchen
- 19'11'' x 8'4''
Listing Brokerage
- MLS® Listing
- 40649779
- Brokerage
- Royal LePage Royal City Realty Brokerage
Similar homes for sale
These homes have similar price range, details and proximity to 17 RYAN


