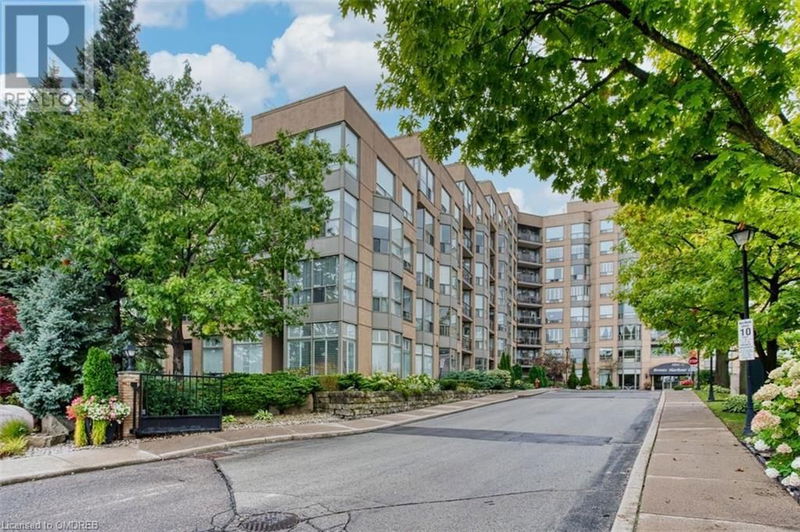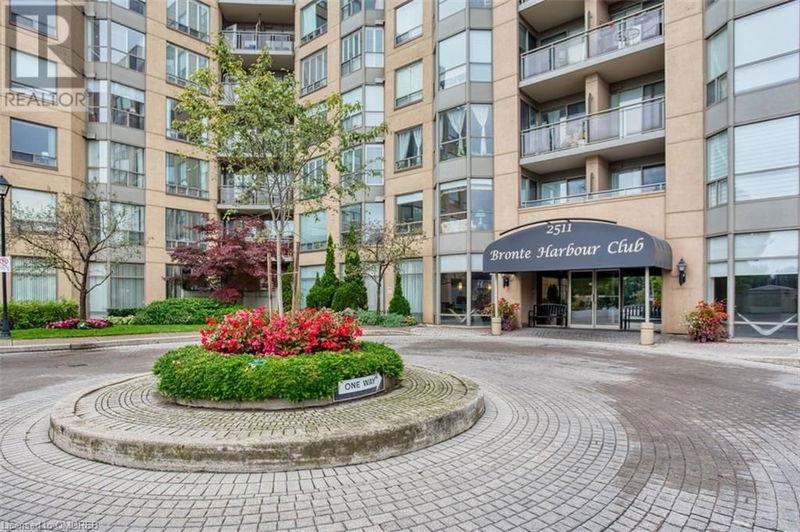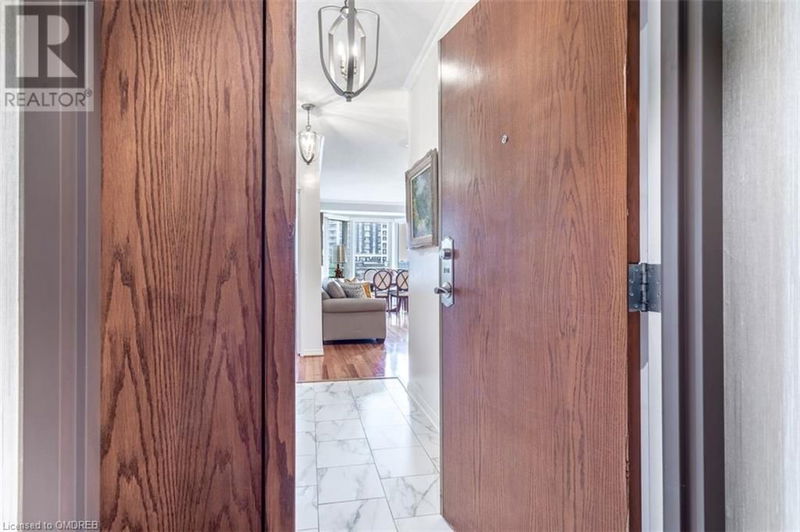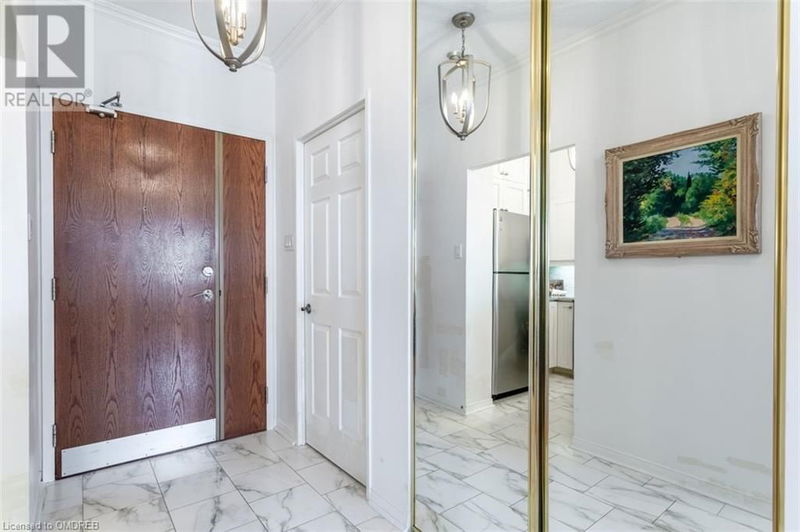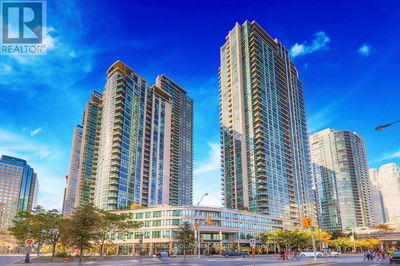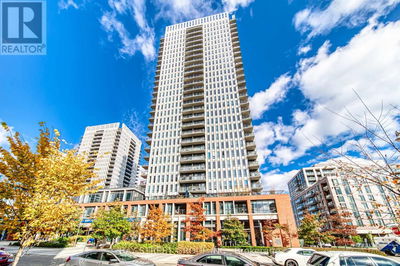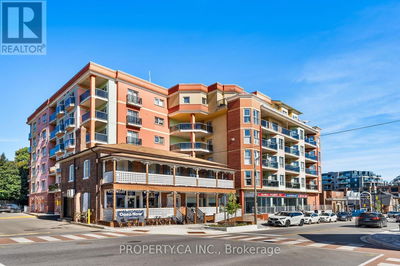2511 LAKESHORE
1001 - BR Bronte | Oakville
$824,900.00
Listed 15 days ago
- 2 bed
- 2 bath
- 1,015 sqft
- 2 parking
- Single Family
Property history
- Now
- Listed on Sep 25, 2024
Listed for $824,900.00
15 days on market
Location & area
Schools nearby
Home Details
- Description
- Fabulous Opportunity for carefree condo living in one of Bronte’s most sought-after locations, Bronte Harbour Club, nestled on the shores of Bronte Creek, with views of the Lake and Bronte Village from your balcony and windows! A welcoming, bright, updated condo with 2 Beds and 2 Full Baths, 2 Owned Underground Parking (Tandem - P2 #9 & 42) and 1 Owned Locker (P2 #68). Features include 9 Ft Ceilings, Living & dining room floor to ceilings windows, walk-out to balcony from Living / Dining & Primary Bedroom. Hardwood floors, elegant white Kitchen with quartz counters, breakfast bar, extended upper cabinets, pendant lighting and marble backsplash. Primary Bed with walk-out to balcony, walk-in closet and 4 Pc Ensuite Bathroom with vanity. 2nd Bed with closet, hardwood flooring and views of the Bronte. Stunning Main 3 Pc Bath with walk-in shower. Spacious foyer with large entry closet and convenient spacious walk-in Laundry / Storage room with Pantry shelving. All closets with custom shelving. Upgraded light fixtures throughout. Enjoy a wonderful community, with the conveniences of all amenities 24/7 Concierge/Security, Smoke-Free Building, Indoor Pool/Hot Tub, sauna, exercise room, games room, woodworking rm, party rm, guest suite, huge outdoor terrace to relax or entertain in stunning setting. Enjoy a carefree lifestyle steps from the shores of Lake Ontario, watch boats at Bronte Marina, enjoy shops, cafes, restaurants from casual pubs, tapas & wine bars to fine dining. Close to transit, GO & QEW (id:39198)
- Additional media
- https://vimeo.com/1012528394?share=copy
- Property taxes
- $3,669.00 per year / $305.75 per month
- Condo fees
- $964.62
- Basement
- None
- Year build
- 1989
- Type
- Single Family
- Bedrooms
- 2
- Bathrooms
- 2
- Pet rules
- -
- Parking spots
- 2 Total
- Parking types
- Underground | Visitor Parking
- Floor
- -
- Balcony
- -
- Pool
- Indoor pool
- External material
- Concrete
- Roof type
- -
- Lot frontage
- -
- Lot depth
- -
- Heating
- Forced air, Natural gas
- Fire place(s)
- -
- Locker
- -
- Building amenities
- Exercise Centre, Guest Suite, Party Room
- Main level
- Full bathroom
- 5'6'' x 7'11''
- Primary Bedroom
- 10'6'' x 16'5''
- Bedroom
- 10'3'' x 16'11''
- Foyer
- 4'5'' x 9'9''
- Laundry room
- 4'12'' x 7'11''
- 4pc Bathroom
- 5'6'' x 8'9''
- Living room
- 10'6'' x 15'9''
- Dining room
- 8'5'' x 12'8''
- Kitchen
- 9'2'' x 7'6''
Listing Brokerage
- MLS® Listing
- 40649802
- Brokerage
- Royal LePage Realty Plus Oakville, Brokerage
Similar homes for sale
These homes have similar price range, details and proximity to 2511 LAKESHORE
