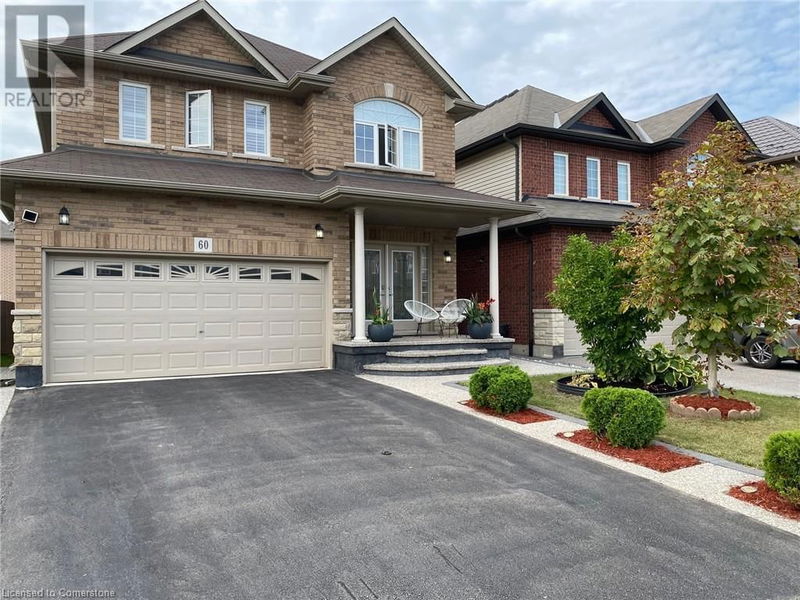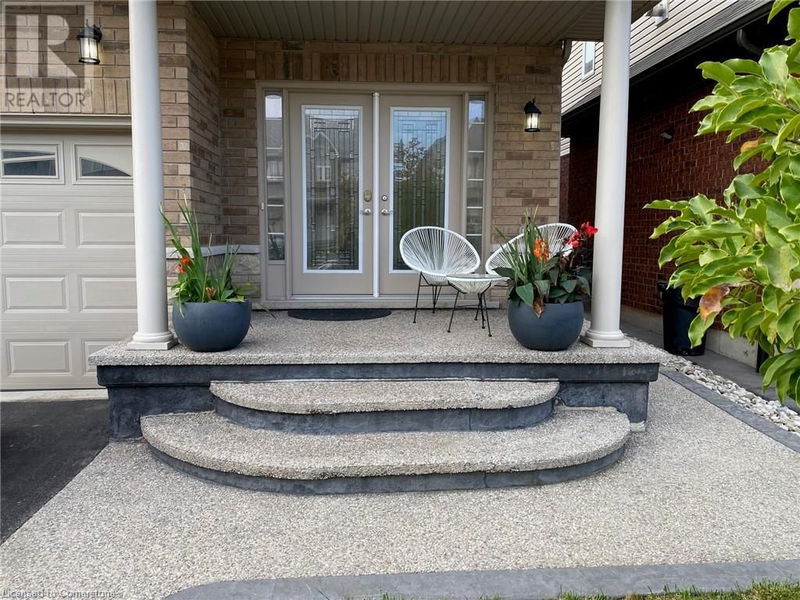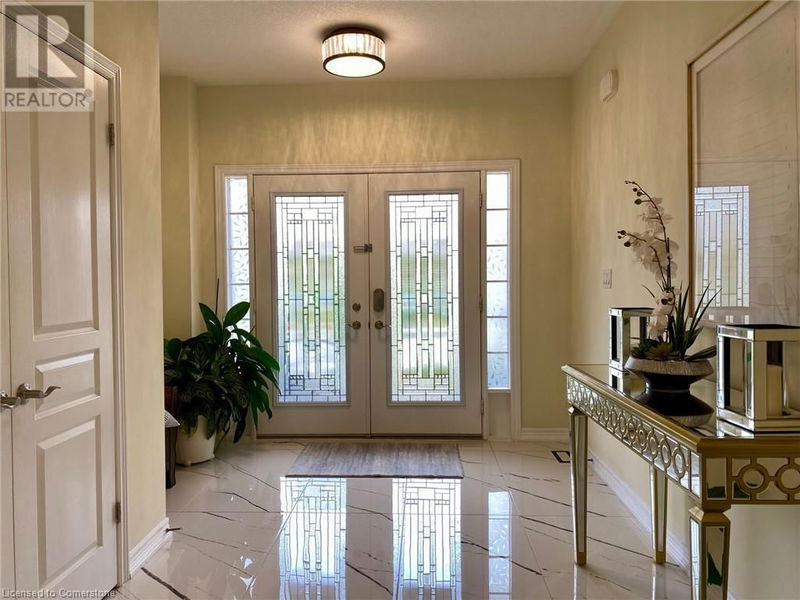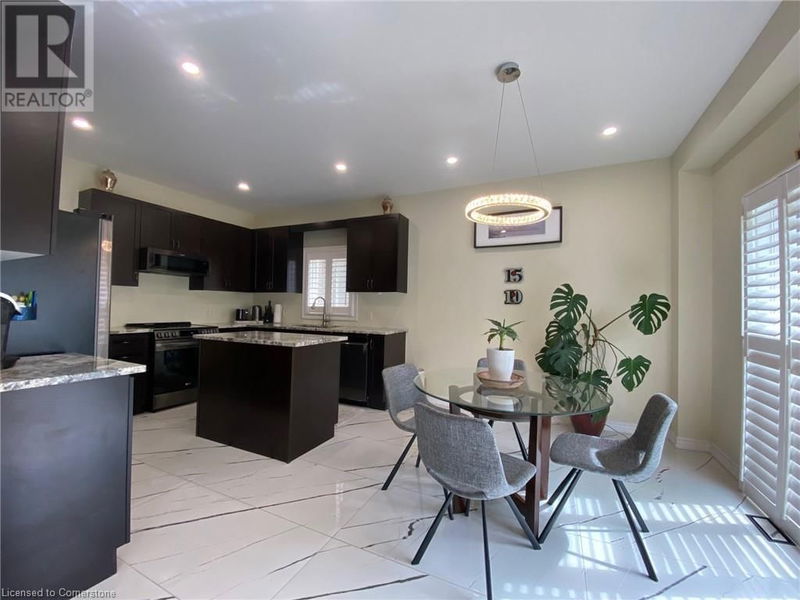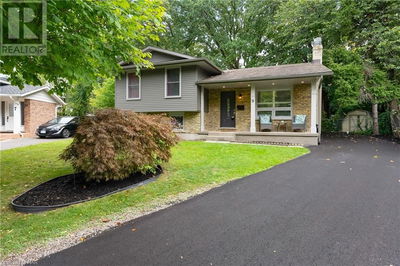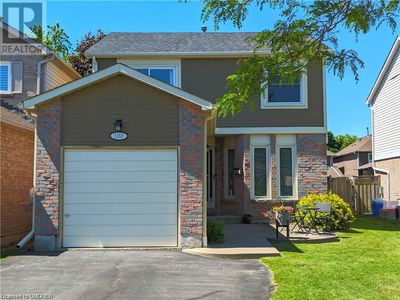60 ALDEN STREET
503 - Trinity | Hamilton
$1,139,900.00
Listed 19 days ago
- 3 bed
- 4 bath
- 2,170 sqft
- 4 parking
- Single Family
Property history
- Now
- Listed on Sep 19, 2024
Listed for $1,139,900.00
19 days on market
Location & area
Schools nearby
Home Details
- Description
- Gorgeous Home with thousands spent on upgrades. Extensive Landscaping front, side and back yard. Huge, exposed aggregate patio. Pergola canopy. Yard warmed with beautiful gardens. Enjoy the covered porch. Entry with upgraded double front door entry. Such a spacious, bright foyer. 9’ ceiling on main floor. Gleaming upgraded Tiles. Main floor with beautiful tiles and hardwood floor. Eat-in kitchen with gorgeous granite countertop. Island. Lots of cabinets. California Shutters. Refinished split finish stair with wrought iron spindles . Spacious separate family room. Totally enjoy this Fully Finished home top to bottom. Stunning open concept In-law suite with separate entrance. 2 bedrooms, kitchenette and living room. Located in the desirable Summit Park Neighbourhood. Walk to schools, parks, bus, shopping etc. Easy highway access. Such a Gem. (id:39198)
- Additional media
- https://my.matterport.com/show/?m=3FYdrYV7ssh
- Property taxes
- $6,102.76 per year / $508.56 per month
- Basement
- Finished, Full
- Year build
- 2015
- Type
- Single Family
- Bedrooms
- 3 + 2
- Bathrooms
- 4
- Parking spots
- 4 Total
- Floor
- -
- Balcony
- -
- Pool
- -
- External material
- Stone | Vinyl siding | Brick Veneer
- Roof type
- -
- Lot frontage
- -
- Lot depth
- -
- Heating
- Forced air, Natural gas
- Fire place(s)
- -
- Main level
- 2pc Bathroom
- 0’0” x 0’0”
- Laundry room
- 0’0” x 0’0”
- Living room/Dining room
- 13'4'' x 21'8''
- Eat in kitchen
- 12'4'' x 19'6''
- Second level
- Full bathroom
- 0’0” x 0’0”
- Primary Bedroom
- 13'0'' x 16'0''
- 4pc Bathroom
- 0’0” x 0’0”
- Bedroom
- 10'4'' x 13'6''
- Bedroom
- 10'6'' x 13'4''
- Family room
- 14'0'' x 16'0''
- Basement
- Laundry room
- 0’0” x 0’0”
- Bedroom
- 8'4'' x 9'3''
- Bedroom
- 9'11'' x 10'1''
- 3pc Bathroom
- 0’0” x 0’0”
- Family room
- 12'11'' x 14'10''
- Eat in kitchen
- 9'11'' x 13'2''
Listing Brokerage
- MLS® Listing
- 40649832
- Brokerage
- Aldo DeSantis Realty Inc.
Similar homes for sale
These homes have similar price range, details and proximity to 60 ALDEN STREET
