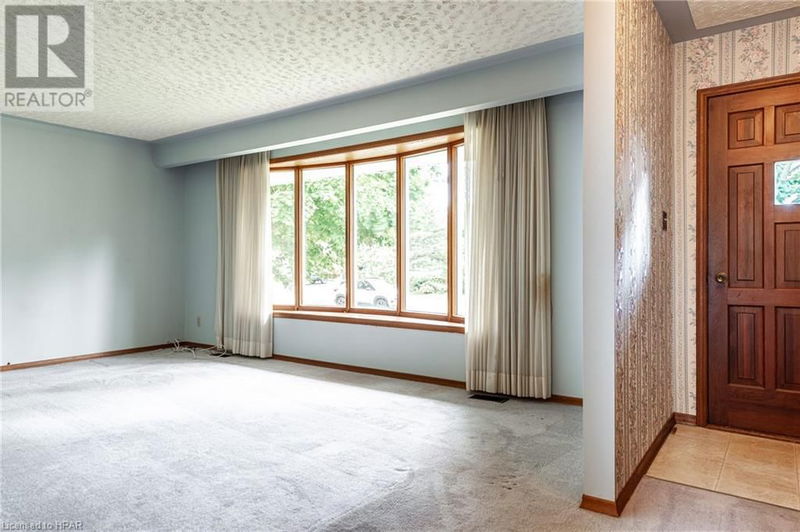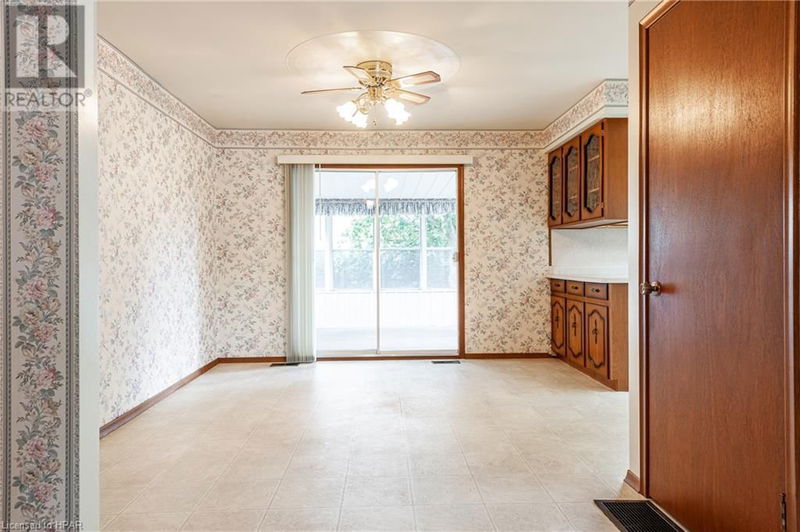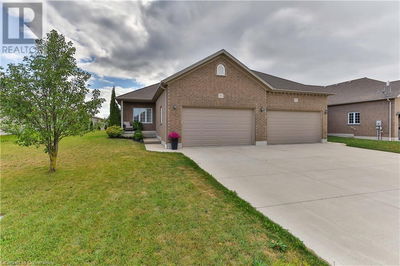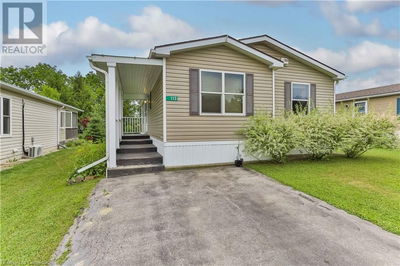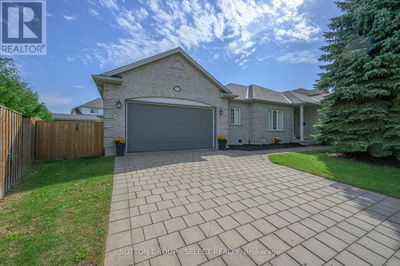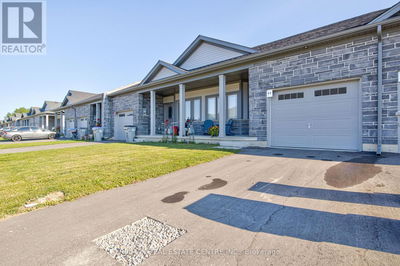224 MAPLE
65 - Town of Mitchell | Mitchell
$499,900.00
Listed 11 days ago
- 2 bed
- 2 bath
- 2,233 sqft
- 5 parking
- Single Family
Property history
- Now
- Listed on Sep 26, 2024
Listed for $499,900.00
11 days on market
Location & area
Schools nearby
Home Details
- Description
- Solid bungalow on quiet court in Mitchell! This 3 bedroom, 2 bathroom home is located in a fabulous area, close to schools, parks, the river and town centre. It has been lovingly maintained throughout the years. The main floor features a spacious living room with bright oversized windows, overlooking the quiet street. The kitchen and dining area flow seamlessly together and provide easy access to the 3 season sunporch. The primary bedroom features double closets and overlooks the lovely rear yard. A second bedroom and 4-piece bathroom round out the main level. In the basement, you will find an additional bedroom, 2-piece bathroom, spacious laundry room, oversized recreation room AND a game room, equipped with your own pool table. This home also highlights an oversized single garage, with plenty of space for your car and workshop. For more information, or set up a private viewing, contact your REALTOR® today! (id:39198)
- Additional media
- https://youriguide.com/224_maple_ct_mitchell_on/
- Property taxes
- $2,760.58 per year / $230.05 per month
- Basement
- Finished, Full
- Year build
- 1973
- Type
- Single Family
- Bedrooms
- 2 + 1
- Bathrooms
- 2
- Parking spots
- 5 Total
- Floor
- -
- Balcony
- -
- Pool
- -
- External material
- Stone | Brick Veneer
- Roof type
- -
- Lot frontage
- -
- Lot depth
- -
- Heating
- Forced air, Natural gas
- Fire place(s)
- 1
- Main level
- Workshop
- 15'8'' x 25'2''
- 4pc Bathroom
- 6'11'' x 11'11''
- Sunroom
- 10'1'' x 13'2''
- Bedroom
- 9'10'' x 13'3''
- Primary Bedroom
- 12'0'' x 12'8''
- Dining room
- 9'5'' x 12'2''
- Kitchen
- 10'4'' x 14'11''
- Living room
- 14'4'' x 17'8''
- Basement
- Laundry room
- 10'1'' x 11'8''
- Utility room
- 4'7'' x 6'8''
- 2pc Bathroom
- 4'11'' x 10'10''
- Bedroom
- 11'5'' x 13'8''
- Games room
- 12'4'' x 22'11''
- Recreation room
- 13'5'' x 27'2''
Listing Brokerage
- MLS® Listing
- 40649858
- Brokerage
- Home and Company Real Estate Corp Brokerage
Similar homes for sale
These homes have similar price range, details and proximity to 224 MAPLE


