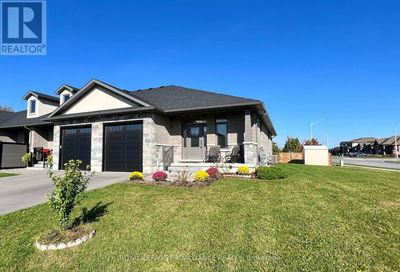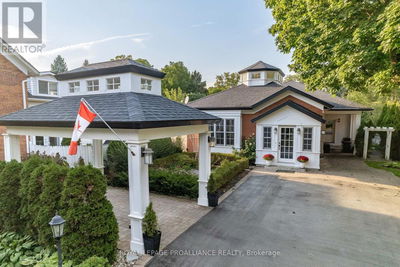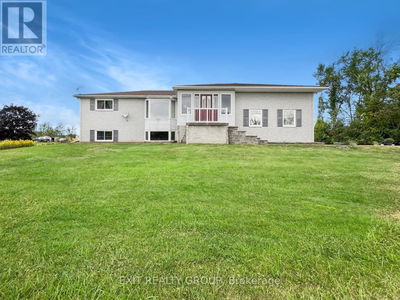42 RICHARD
58 - Greater Napanee | Napanee
$449,900.00
Listed 18 days ago
- 2 bed
- 1 bath
- 1,206 sqft
- 2 parking
- Single Family
Property history
- Now
- Listed on Sep 19, 2024
Listed for $449,900.00
18 days on market
Location & area
Schools nearby
Home Details
- Description
- Welcome to this charming 2-storey home nestled in the heart of Napanee, offering a perfect blend of character and modern comfort. This delightful 2-bedroom residence boasts gorgeous landscaping on an extra deep lot dotted with mature trees, creating a serene and picturesque setting with a partially fenced yard for added privacy. Step inside to discover beautiful hardwood floors that flow seamlessly throughout a well-laid-out floor plan. The main level features a cozy living room complete with a gas fireplace, a dining room perfect for family meals, and a welcoming sitting room ideal for relaxation or entertaining guests. The kitchen is both functional and inviting, leading to a delightful 3-season enclosed sunroom at the back of the house, offering a tranquil retreat to enjoy your morning coffee or unwind in the evenings. And a well-appointed 4-piece bathroom completes the main floor. Upstairs, you'll find the spacious Primary bedroom along with a second bedroom, providing comfortable living quarters for you and your loved ones. Perfectly situated in the vibrant town of Napanee, this home is close to numerous amenities, including shops, restaurants, parks, and schools. Don’t miss the opportunity to make this charming property your own. (id:39198)
- Additional media
- -
- Property taxes
- $2,562.32 per year / $213.53 per month
- Basement
- Unfinished, Partial
- Year build
- -
- Type
- Single Family
- Bedrooms
- 2
- Bathrooms
- 1
- Parking spots
- 2 Total
- Floor
- -
- Balcony
- -
- Pool
- -
- External material
- Vinyl siding
- Roof type
- -
- Lot frontage
- -
- Lot depth
- -
- Heating
- Forced air, Natural gas
- Fire place(s)
- -
- Second level
- Primary Bedroom
- 9'9'' x 17'2''
- Bedroom
- 9'10'' x 9'7''
- Main level
- Sunroom
- 5'7'' x 21'4''
- 4pc Bathroom
- 9'4'' x 5'0''
- Kitchen
- 9'3'' x 16'0''
- Family room
- 11'9'' x 14'8''
- Dining room
- 10'11'' x 17'2''
- Living room
- 12'2'' x 10'10''
- Foyer
- 15'4'' x 6'3''
Listing Brokerage
- MLS® Listing
- 40649934
- Brokerage
- McCaffrey Realty Inc., Brokerage
Similar homes for sale
These homes have similar price range, details and proximity to 42 RICHARD









