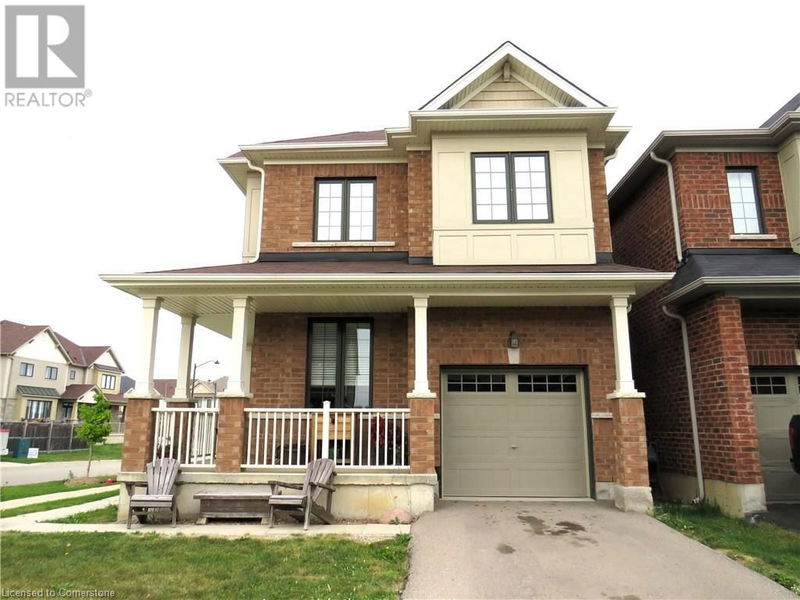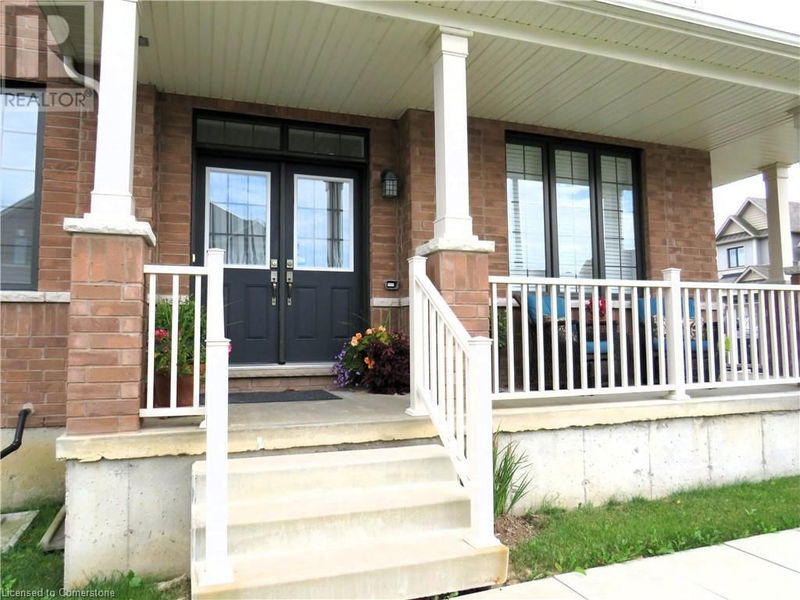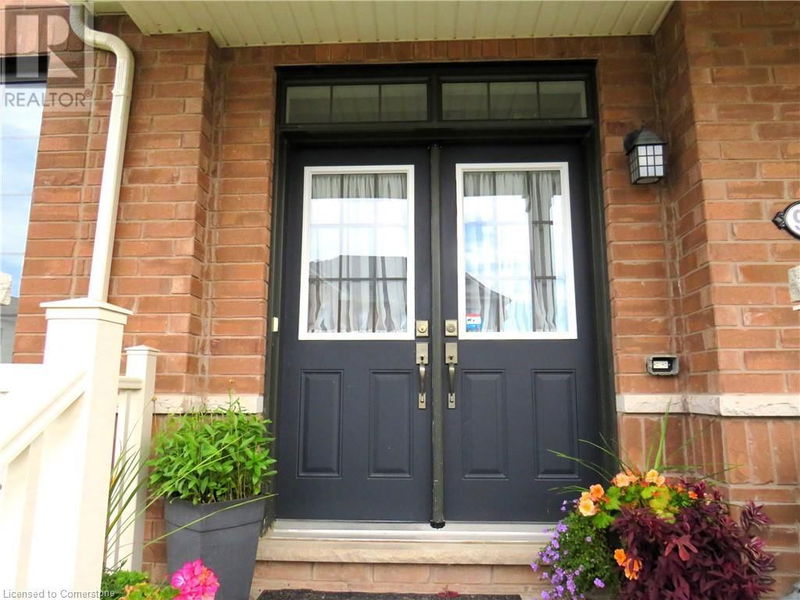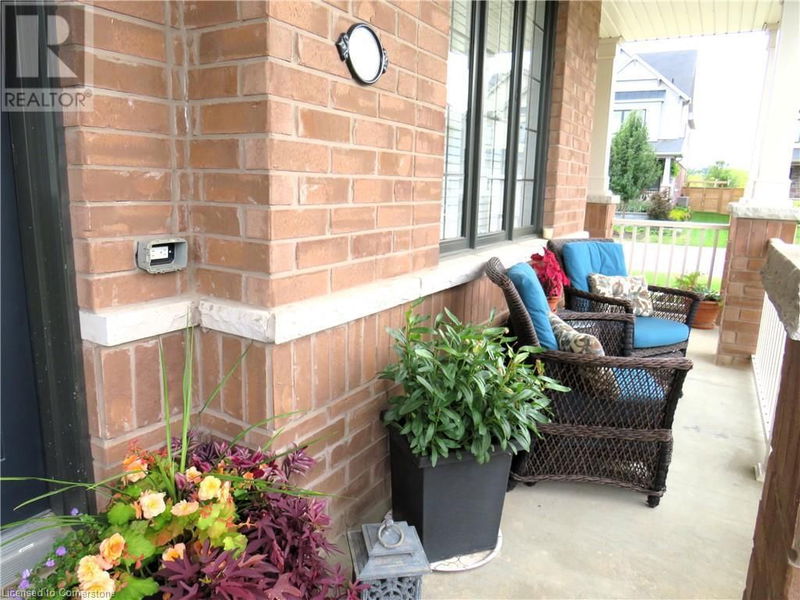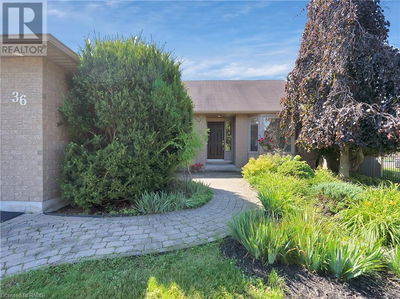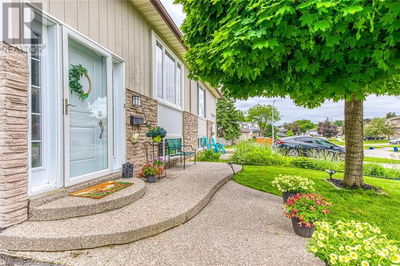90 LARRY
631 - Caledonia North East | Caledonia
$749,900.00
Listed 20 days ago
- 3 bed
- 3 bath
- 1,754 sqft
- 2 parking
- Single Family
Property history
- Now
- Listed on Sep 19, 2024
Listed for $749,900.00
20 days on market
Location & area
Schools nearby
Home Details
- Description
- Desirable Avalon Community of Caledonia! 2 Storey Brick Home with Double Door Entry. 3 Bedrooms. 2.5 Baths. Main Floor Open Concept Design with 9 Foot Ceilings. Eat in Kitchen Breakfast Island & Stainless Steel Appliances, Open to Dinette Area & Family Room. Sliding Patio Door Leads to Deck & Fenced Yard. Convenient 2 Piece Powder Room & Main Floor Office. Spacious Primary Bedroom, Walk in Closet & Large 4 Piece Ensuite Featuring Walk in Shower & Separate Oversized Soaker Tub. 2nd Bedroom Boasts a Walk in Closet. Bedroom Level Laundry for Added Convenience. Central Air. Rough in Central Vac. Attached Garage with Inside Entry. Relax on Your Covered Wrap Around Veranda. Large Unfinished Lower Level, Ready for Your Finishing Touches! Minutes to Downtown Caledonia! 48 Hours Irrevocable on All Offers. Attach Schedule B & 801. Deposits must be certified cheque or bank draft. Square Footage & Room Sizes Approximate. (id:39198)
- Additional media
- https://www.propertypanorama.com/instaview/itso/40649956
- Property taxes
- $4,874.75 per year / $406.23 per month
- Basement
- Unfinished, Full
- Year build
- 2018
- Type
- Single Family
- Bedrooms
- 3
- Bathrooms
- 3
- Parking spots
- 2 Total
- Floor
- -
- Balcony
- -
- Pool
- -
- External material
- Brick | Vinyl siding
- Roof type
- -
- Lot frontage
- -
- Lot depth
- -
- Heating
- Forced air, Natural gas
- Fire place(s)
- -
- Lower level
- Storage
- 0’0” x 0’0”
- Second level
- Bedroom
- 13'4'' x 9'8''
- Laundry room
- 0’0” x 0’0”
- 4pc Bathroom
- 0’0” x 0’0”
- Bedroom
- 10'11'' x 12'7''
- Full bathroom
- 0’0” x 0’0”
- Primary Bedroom
- 12'6'' x 18'10''
- Main level
- 2pc Bathroom
- 0’0” x 0’0”
- Office
- 10'8'' x 9'0''
- Family room
- 10'0'' x 18'6''
- Breakfast
- 8'6'' x 8'5''
- Eat in kitchen
- 8'6'' x 10'5''
- Foyer
- 8'6'' x 5'11''
Listing Brokerage
- MLS® Listing
- 40649956
- Brokerage
- RE/MAX Escarpment Realty Inc.
Similar homes for sale
These homes have similar price range, details and proximity to 90 LARRY

