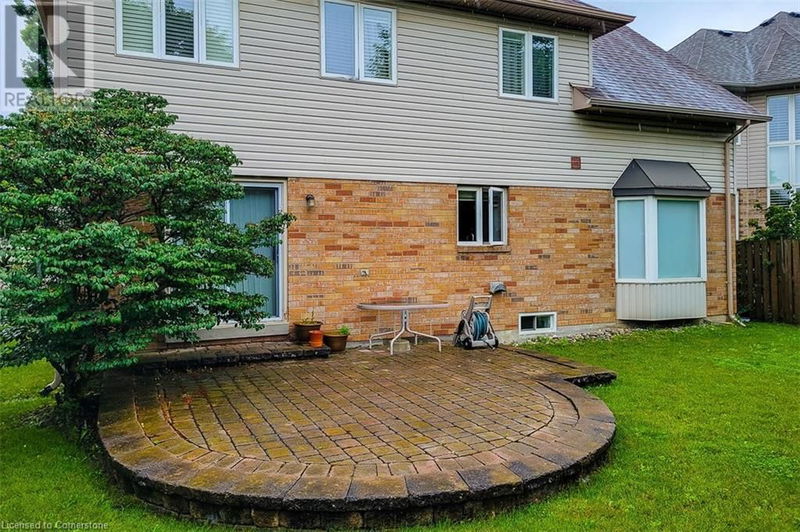88 CABRIOLET
423 - Meadowlands | Ancaster
$1,149,900.00
Listed 21 days ago
- 4 bed
- 4 bath
- 2,458 sqft
- 4 parking
- Single Family
Property history
- Now
- Listed on Sep 18, 2024
Listed for $1,149,900.00
21 days on market
Location & area
Schools nearby
Home Details
- Description
- In the heart of Ancaster (Hamilton area) Meadowlands 60x160 lot backing onto street. Long driveway to park 4 cars. Double car garage. 2500 sq ft above grade with 4 bedrooms. Master bedroom has ensuite with jacuzzi tub double sink vanity and standing shower. Walk-in closet and extra wall closets. Three more bedrooms with one bath on second floor. No carpet on both levels. Oak staircase. Main level huge living/dining room combination with vault ceiling. Twenty ft high foyer welcomes you in the house. Formal family room with gas fireplace. Kitchen with newer stove and 36 inches side by side refrigerator with ice and water dispenser. B/I dishwasher. Lots of cabinets. sliding door from dinette to huge patio. Long deep backyard can accommodate any size and shape of pool. Deep backyard can be used to put extra living space. main floor laundry and powder room with double closets. Entrance from garage to laundry area. Garage opens to the backyard with huge shed for storage. Lower level has huge bedroom with ensuite privilege. Kitchen with oak cabinets, gas stove, B/I dishwasher and side by side fridge and freezer. Open area with gas fireplace and oak wall unit with lots of cabinets and glass showcases. Roof, furnace and Air-conditioner are under ten years old. Over 3500 sq ft living space. Good for growing or extended family. Quick closing is also possible. 1998 built with lots of upgrades. Kitchen and bathrooms are original. Sprinkler system, C/V and HRV (ALL AS IS) Seller is related to listing agent. RSA (id:39198)
- Additional media
- -
- Property taxes
- $7,002.00 per year / $583.50 per month
- Basement
- Finished, Full
- Year build
- 1998
- Type
- Single Family
- Bedrooms
- 4 + 1
- Bathrooms
- 4
- Parking spots
- 4 Total
- Floor
- -
- Balcony
- -
- Pool
- -
- External material
- Brick | Aluminum siding
- Roof type
- -
- Lot frontage
- -
- Lot depth
- -
- Heating
- Natural gas
- Fire place(s)
- -
- Second level
- 5pc Bathroom
- 15'0'' x 6'0''
- Primary Bedroom
- 14'0'' x 18'0''
- Bedroom
- 10'0'' x 12'0''
- Bedroom
- 9'0'' x 12'0''
- Bedroom
- 10'0'' x 14'0''
- 4pc Bathroom
- 11'0'' x 5'0''
- Main level
- Living room
- 11'0'' x 14'0''
- Laundry room
- 8'0'' x 7'0''
- Foyer
- 12'0'' x 8'0''
- 2pc Bathroom
- 5'0'' x 3'0''
- Family room
- 13'0'' x 17'0''
- Eat in kitchen
- 13'0'' x 25'0''
- Dining room
- 11'0'' x 14'5''
- Basement
- Family room
- 12'0'' x 25'0''
- Kitchen
- 7'0'' x 10'0''
- 4pc Bathroom
- 0’0” x 0’0”
- Bedroom
- 12'0'' x 18'0''
Listing Brokerage
- MLS® Listing
- 40649008
- Brokerage
- Homelife Professionals Realty Inc.
Similar homes for sale
These homes have similar price range, details and proximity to 88 CABRIOLET









