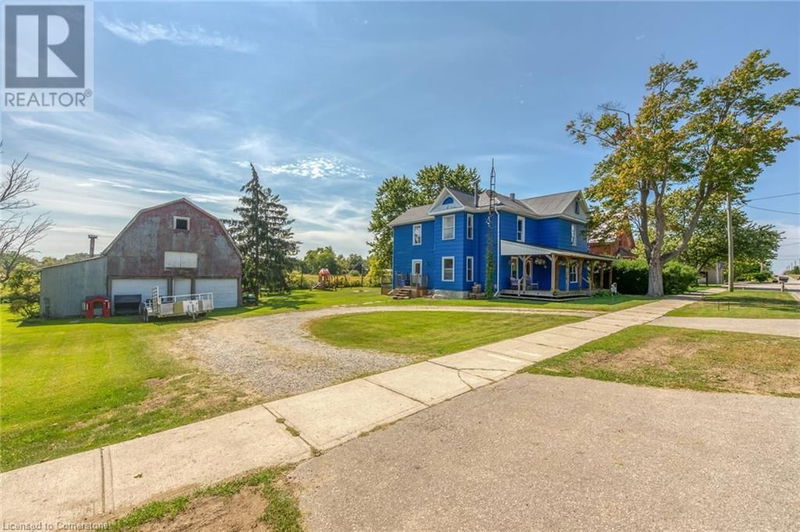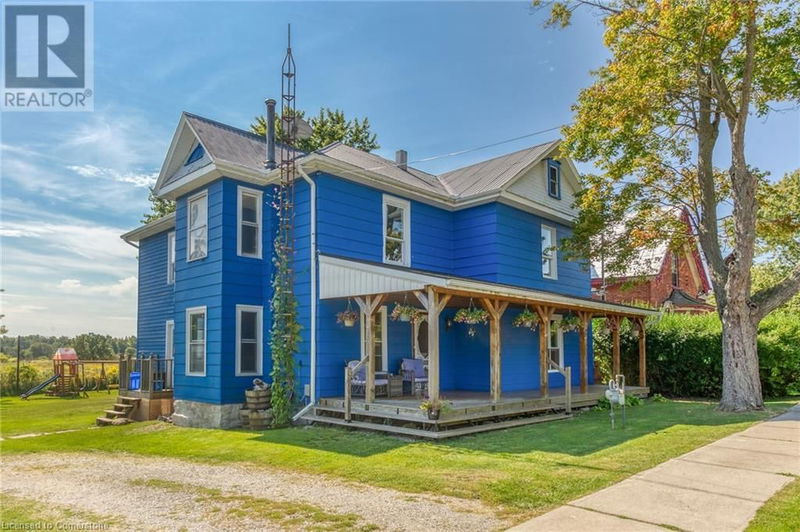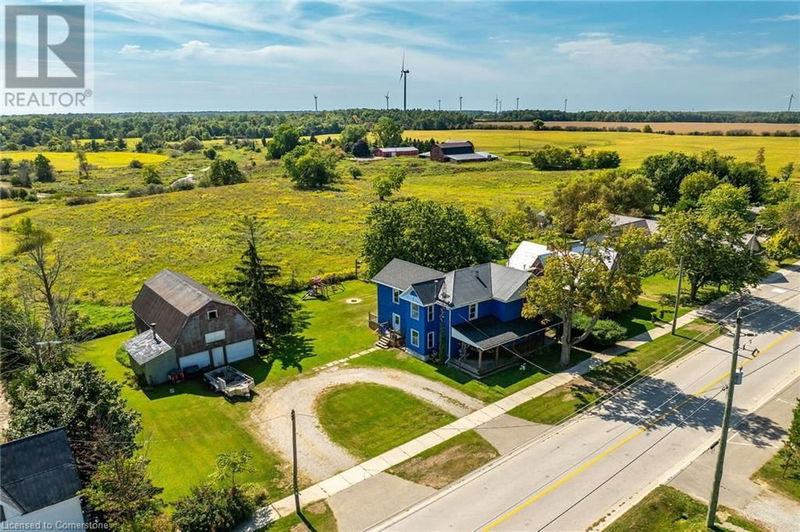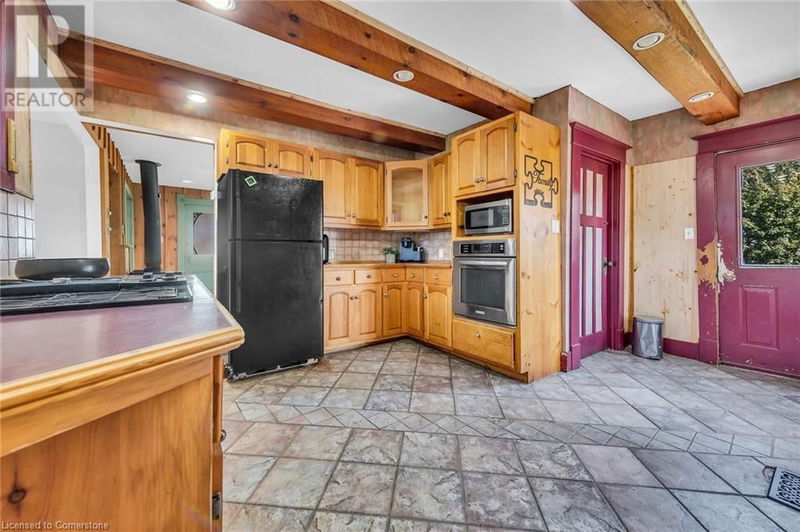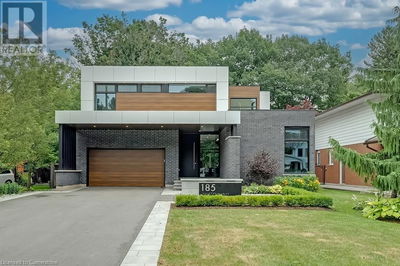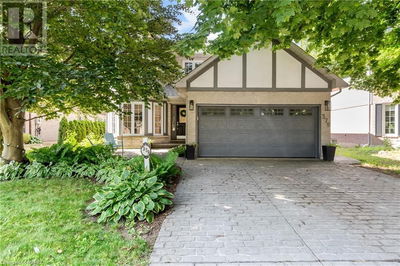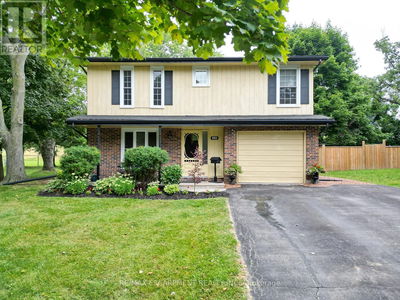960 CONC 2 WALPOLE
876 - Nanticoke | Cheapside
$549,900.00
Listed 21 days ago
- 4 bed
- 2 bath
- 2,114 sqft
- 10 parking
- Single Family
Property history
- Now
- Listed on Sep 18, 2024
Listed for $549,900.00
21 days on market
Location & area
Schools nearby
Home Details
- Description
- Attractively updated & Affordably priced 4 bedroom, 2 bathroom Cheapside 2 storey home with desired detached garage on oversized , tastefully landscaped 131’ x 110’ lot with circular driveway. Great curb appeal with front covered porch, detached garage, & private back porch overlooking rolling country views. The flowing interior layout features 2114 sq ft of living space highlighted by spacious MF living room with fireplace, formal dining room with gorgeous wide plank wood floors, eat in kitchen with oak cabinets, 3 pc MF bathroom, desired MF laundry, & large primary MF bedroom. The upper level includes 3 spacious bedrooms, foyer / office area, & updated 4 pc primary bathroom. Conveniently located minutes to Selkirk, Lake Erie, & Hagersville. Easy access to Simcoe, Port Dover, & 403 as well. Rarely do properties with this square footage, lot size, & location come available in the price range. Call today for your personal tour of this Ideal home! (id:39198)
- Additional media
- https://www.myvisuallistings.com/vtnb/350857
- Property taxes
- $2,941.00 per year / $245.08 per month
- Basement
- Unfinished, Partial
- Year build
- 1900
- Type
- Single Family
- Bedrooms
- 4
- Bathrooms
- 2
- Parking spots
- 10 Total
- Floor
- -
- Balcony
- -
- Pool
- -
- External material
- Wood | Other
- Roof type
- -
- Lot frontage
- -
- Lot depth
- -
- Heating
- Baseboard heaters, Forced air, Electric, Natural gas
- Fire place(s)
- -
- Second level
- 3pc Bathroom
- 7'10'' x 7'3''
- Bedroom
- 11'7'' x 11'11''
- Bedroom
- 20'0'' x 12'10''
- Bedroom
- 15'6'' x 13'0''
- Den
- 11'4'' x 16'11''
- Basement
- Utility room
- 13'9'' x 10'11''
- Main level
- Laundry room
- 5'11'' x 9'6''
- 3pc Bathroom
- 7'3'' x 5'7''
- Dining room
- 8'1'' x 17'8''
- Kitchen
- 13'9'' x 11'1''
- Bedroom
- 11'9'' x 17'8''
- Living room
- 13'7'' x 19'10''
Listing Brokerage
- MLS® Listing
- 40649041
- Brokerage
- RE/MAX Escarpment Realty Inc.
Similar homes for sale
These homes have similar price range, details and proximity to 960 CONC 2 WALPOLE
