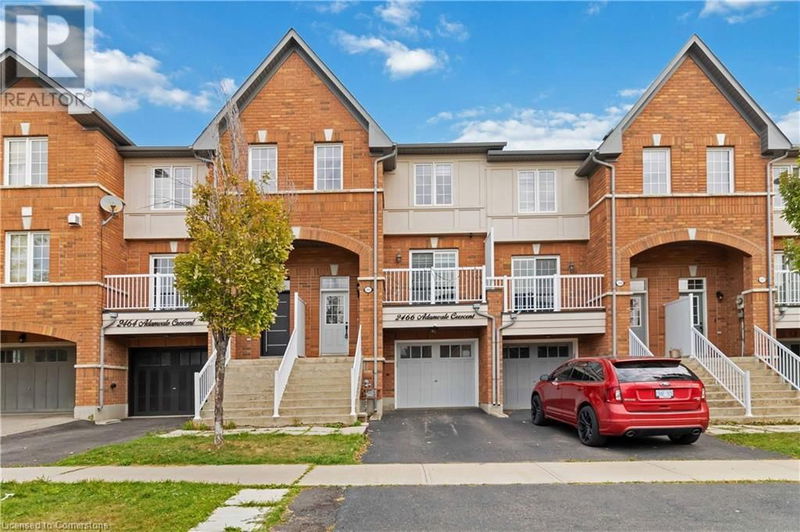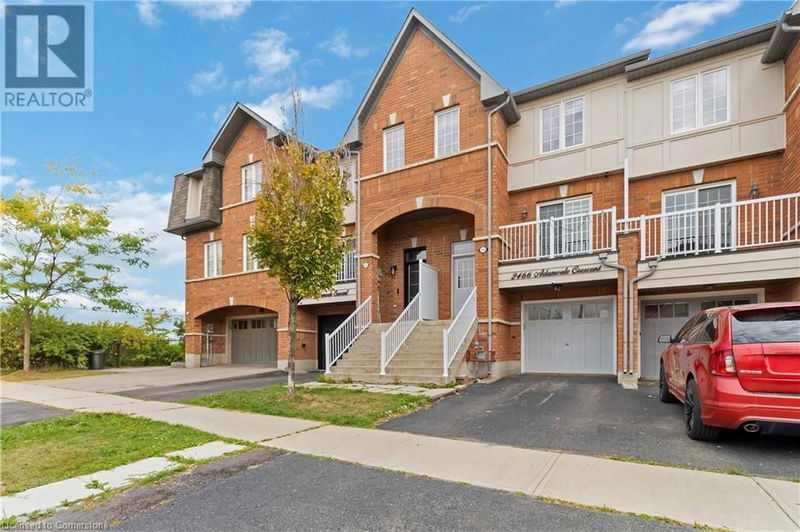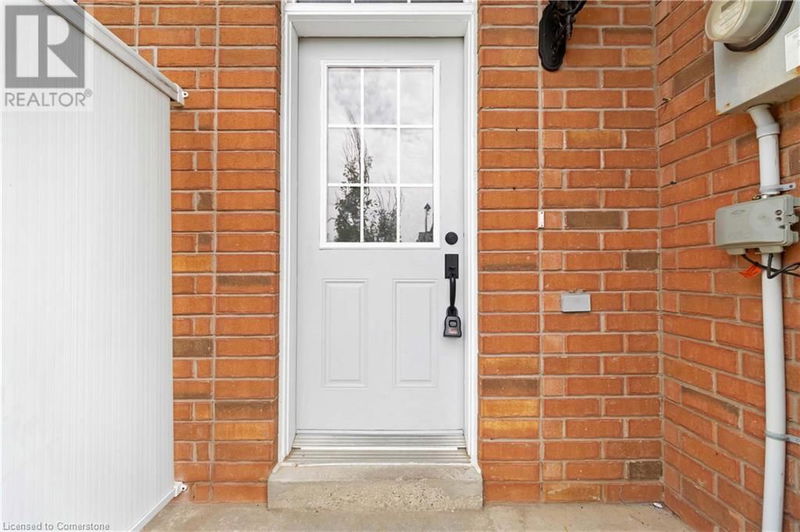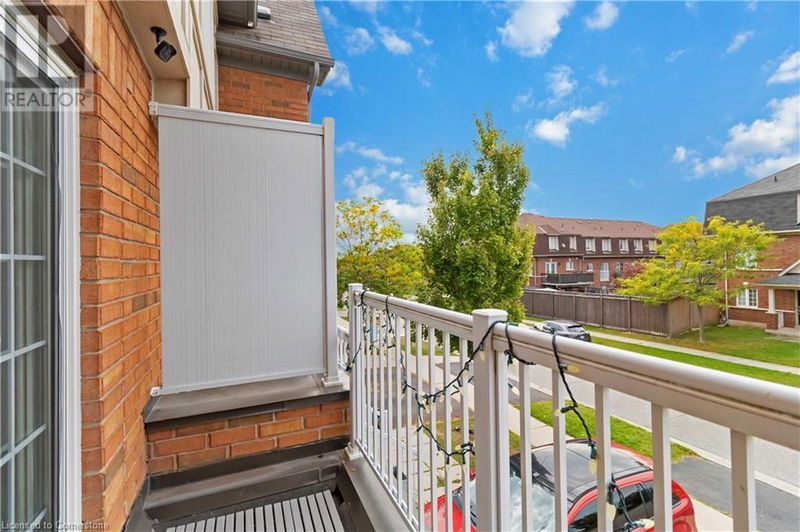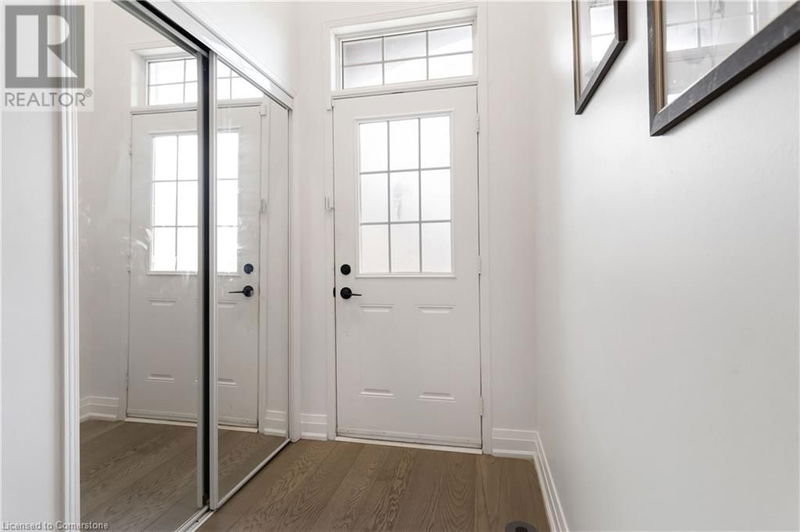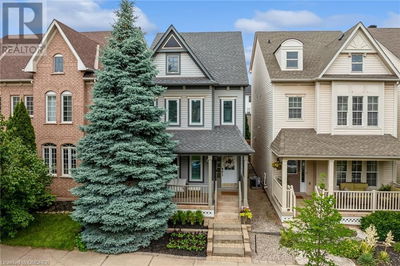2466 ADAMVALE
1019 - WM Westmount | Oakville
$899,000.00
Listed 22 days ago
- 3 bed
- 3 bath
- 1,313 sqft
- 2 parking
- Single Family
Property history
- Now
- Listed on Sep 20, 2024
Listed for $899,000.00
22 days on market
Location & area
Schools nearby
Home Details
- Description
- Don’t miss the opportunity to make this beautiful property your new home nestled in one of Oakville’s most sought-after neighborhoods. This exquisite home offers a spacious, open-concept design, fully renovated with top-tier materials and exceptional craftsmanship. On the main floor, you’ll find a modern kitchen equipped with stainless steel appliances, a gas stove, elegant quartz countertops, and a stylish backsplash. The central island is perfect for casual dining, while the adjoining dining area opens onto a large deck with a BBQ gas line—ideal for entertaining. The living area features a stunning stone media wall and an electric fireplace, with access to a charming balcony. Upstairs, the second floor boasts three generous bedrooms. The master suite includes a luxurious ensuite bath and a walk-in closet, ensuring comfort and convenience. The lower level offers a versatile rec room with a walkout to the backyard, and an entrance to the garage with a sleek epoxy floor. Conveniently located near Oakville Hospital, Hwy 407 & 403, parks, top-rated schools, Bronte GO Station, shopping, and dining, this home provides everything you need for a comfortable lifestyle. (id:39198)
- Additional media
- https://tours.snaphouss.com/2466adamvalecrescentoakvilleon?b=0
- Property taxes
- $3,452.38 per year / $287.70 per month
- Basement
- Finished, Full
- Year build
- 2008
- Type
- Single Family
- Bedrooms
- 3
- Bathrooms
- 3
- Parking spots
- 2 Total
- Floor
- -
- Balcony
- -
- Pool
- -
- External material
- Brick
- Roof type
- -
- Lot frontage
- -
- Lot depth
- -
- Heating
- Forced air, Natural gas
- Fire place(s)
- -
- Second level
- 3pc Bathroom
- 0’0” x 0’0”
- 4pc Bathroom
- 0’0” x 0’0”
- Bedroom
- 7'11'' x 11'5''
- Bedroom
- 8'7'' x 11'5''
- Primary Bedroom
- 11'4'' x 17'8''
- Main level
- 2pc Bathroom
- 0’0” x 0’0”
- Dining room
- 7'7'' x 13'2''
- Living room
- 9'8'' x 19'11''
- Kitchen
- 13'3'' x 9'5''
- Lower level
- Laundry room
- 0’0” x 0’0”
- Recreation room
- 9'11'' x 20'3''
Listing Brokerage
- MLS® Listing
- 40649234
- Brokerage
- REMAX REALTY SERVICES INC
Similar homes for sale
These homes have similar price range, details and proximity to 2466 ADAMVALE
