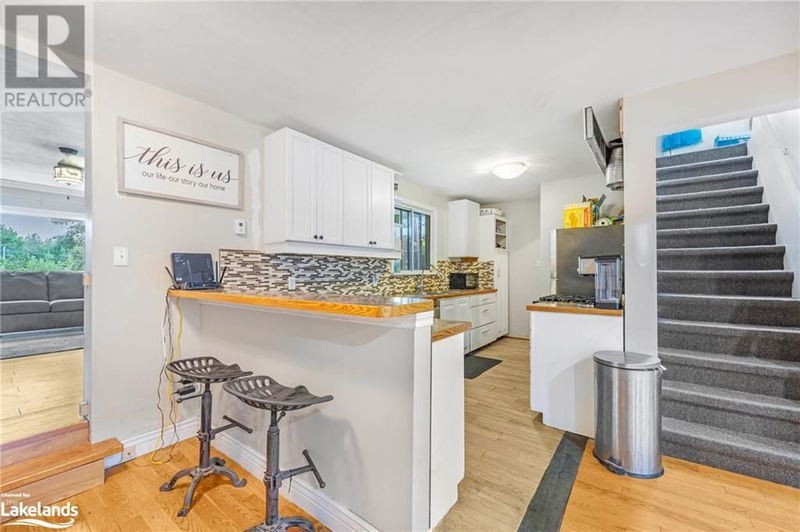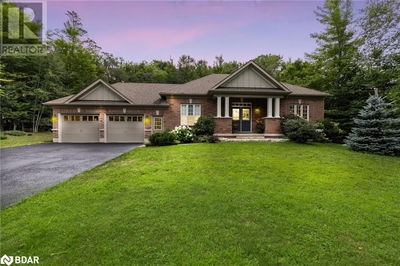253 PARK
Victoria Harbour | Victoria Harbour
$495,000.00
Listed 19 days ago
- 3 bed
- 2 bath
- 1,589 sqft
- 3 parking
- Single Family
Property history
- Now
- Listed on Sep 19, 2024
Listed for $495,000.00
19 days on market
Location & area
Schools nearby
Home Details
- Description
- **Fantastic Space and Value in Victoria Harbour!** This charming 1.5-storey home with an attached garage offers nearly 1,600 square feet of living space above grade, and an unfinished basement. Featuring 3 spacious bedrooms and 2 bathrooms, this property provides comfortable family living on a generous lot. Step inside to a welcoming dining area that flows into a large galley kitchen, complete with ample cupboard and counter space, and a peninsula with convenient overhang seating. From here, you're led into a bright and spacious living area at the back of the home. The sunroom adds versatility, perfect for extra living space 3 seasons out of the year! Plus, the unfinished basement provides endless possibilities for storage, an additional bedroom that's already drywalled, and future customization. The large lot gives you a great amount of outdoor space for gardening and family activities. Located close to schools and Georgian Bay, this home is perfect for families, and its easy access to the 400 Highway ensures seamless commutes to Orillia, Barrie and the GTA. (id:39198)
- Additional media
- https://www.youtube.com/embed/QXHyqNMWTxY
- Property taxes
- $2,179.00 per year / $181.58 per month
- Basement
- Partially finished, Full
- Year build
- 1950
- Type
- Single Family
- Bedrooms
- 3
- Bathrooms
- 2
- Parking spots
- 3 Total
- Floor
- -
- Balcony
- -
- Pool
- -
- External material
- Aluminum siding | Vinyl siding
- Roof type
- -
- Lot frontage
- -
- Lot depth
- -
- Heating
- Forced air, Natural gas
- Fire place(s)
- -
- Basement
- Other
- 9'4'' x 23'0''
- Other
- 11'2'' x 23'0''
- Second level
- Bedroom
- 7'3'' x 7'6''
- Main level
- 2pc Bathroom
- 0’0” x 0’0”
- Porch
- 16'8'' x 8'8''
- 4pc Bathroom
- 9'5'' x 9'9''
- Bedroom
- 9'1'' x 9'7''
- Primary Bedroom
- 12'0'' x 13'7''
- Living room
- 18'0'' x 14'0''
- Breakfast
- 11'2'' x 13'11''
- Dining room
- 10'7'' x 9'8''
- Kitchen
- 7'11'' x 9'10''
Listing Brokerage
- MLS® Listing
- 40649349
- Brokerage
- Team Hawke Realty, Brokerage
Similar homes for sale
These homes have similar price range, details and proximity to 253 PARK









