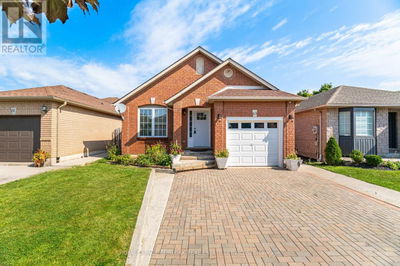21 WOODMOUNT
460 - Burleigh Hill | St. Catharines
$1,650,000.00
Listed about 5 hours ago
- 3 bed
- 4 bath
- 3,380 sqft
- 4 parking
- Single Family
Property history
- Now
- Listed on Oct 7, 2024
Listed for $1,650,000.00
0 days on market
Location & area
Schools nearby
Home Details
- Description
- A Frank Lloyd Wright-inspired home nestled in the prestigious Woodland Heights Subdivision in St. Catharines, Ontario. Situated on a generous 1.25-acre lot at the end of a cul-de-sac, this property offers privacy and breathtaking views from the top of the Niagara Escarpment. The home showcases exquisite stonework, both inside and out, along with distinctive counter-sloping rooflines, soaring ceilings, and natural stone floors. Expansive living spaces, including a dining room and living room with floor-to-ceiling windows, create a welcoming atmosphere. The dining room and living room also feature 11' sloping ceilings and offer access to a 18'x22' post and beam outdoor pavilion for relaxing and entertaining. The living room features a natural gas heatlator fireplace, adding warmth and ambiance to the space. The home's design seamlessly blends modern architecture with the natural beauty of its surroundings, creating a truly unique and inspiring living experience. (id:39198)
- Additional media
- https://youtu.be/4bVC42q2en8
- Property taxes
- $9,948.00 per year / $829.00 per month
- Basement
- Partially finished, Partial
- Year build
- -
- Type
- Single Family
- Bedrooms
- 3
- Bathrooms
- 4
- Parking spots
- 4 Total
- Floor
- -
- Balcony
- -
- Pool
- -
- External material
- Wood | Stone
- Roof type
- -
- Lot frontage
- -
- Lot depth
- -
- Heating
- Hot water radiator heat, Baseboard heaters
- Fire place(s)
- -
- Basement
- 2pc Bathroom
- 7'2'' x 3'11''
- Other
- 9'4'' x 15'2''
- Utility room
- 14'1'' x 28'6''
- Wine Cellar
- 9'9'' x 14'10''
- Recreation room
- 16'8'' x 23'1''
- Main level
- 3pc Bathroom
- 3'4'' x 7'8''
- 5pc Bathroom
- 7'0'' x 8'8''
- Full bathroom
- 7'8'' x 12'11''
- Sunroom
- 9'9'' x 23'9''
- Laundry room
- 8'10'' x 12'6''
- Bedroom
- 11'10'' x 17'0''
- Bedroom
- 12'5'' x 13'0''
- Primary Bedroom
- 13'1'' x 13'5''
- Den
- 11'3'' x 12'6''
- Eat in kitchen
- 10'6'' x 22'6''
- Foyer
- 9'3'' x 15'0''
- Dining room
- 15'1'' x 16'0''
- Living room
- 18'3'' x 21'6''
Listing Brokerage
- MLS® Listing
- 40650407
- Brokerage
- BOSLEY REAL ESTATE LTD., BROKERAGE
Similar homes for sale
These homes have similar price range, details and proximity to 21 WOODMOUNT




