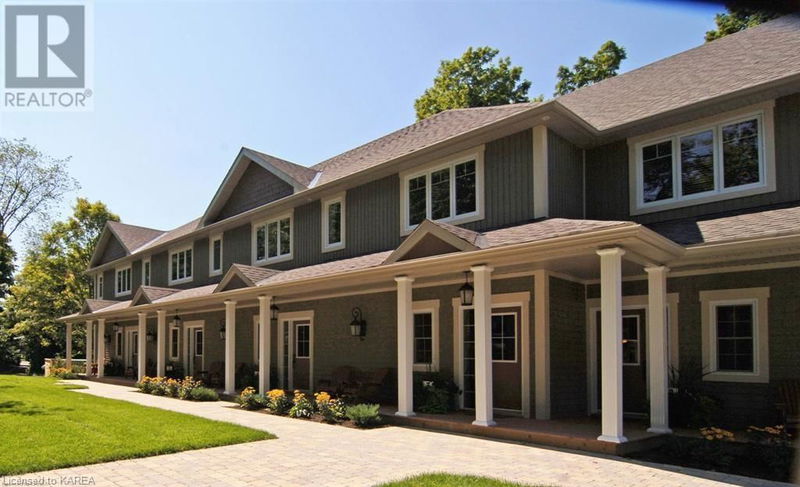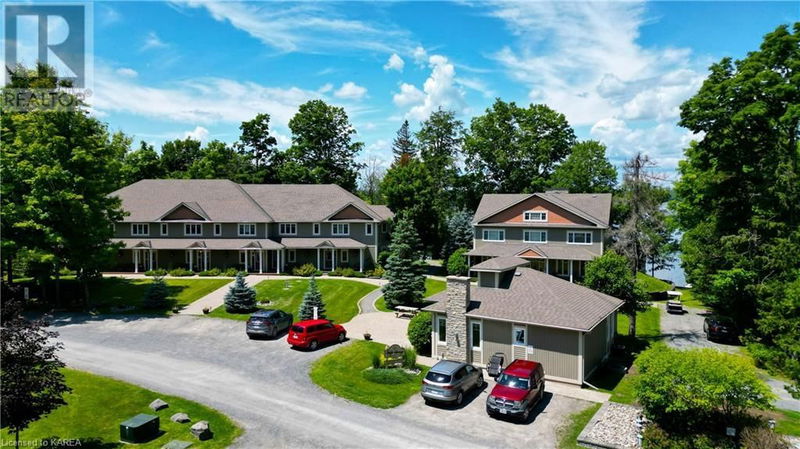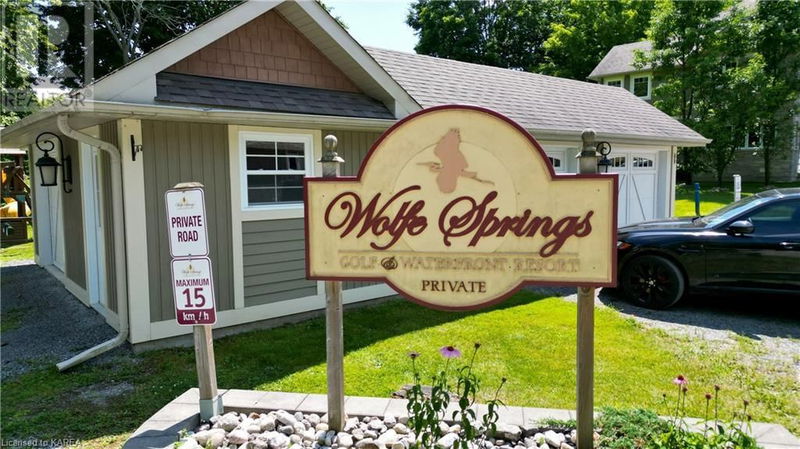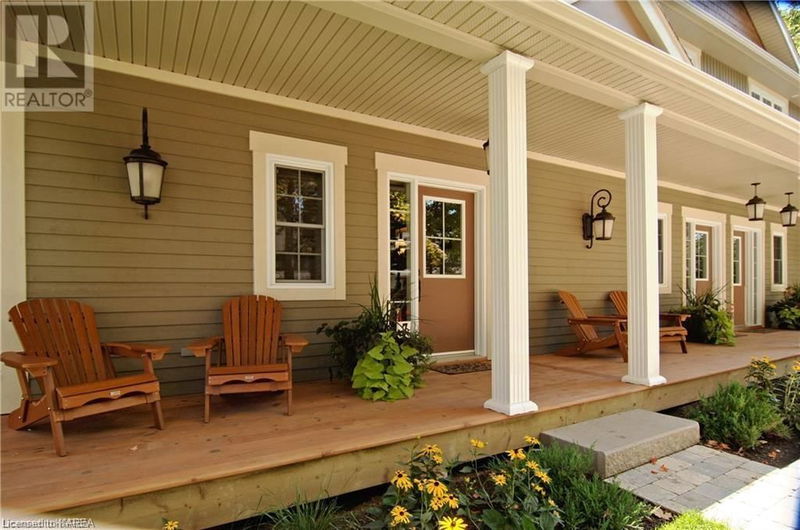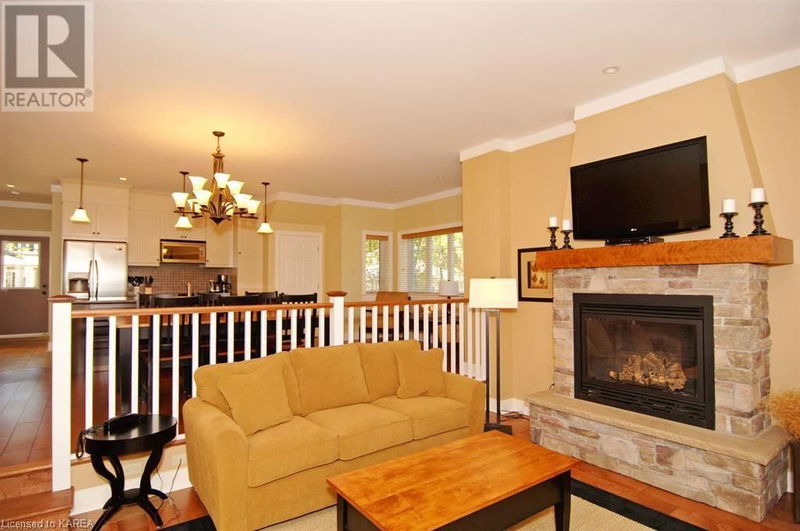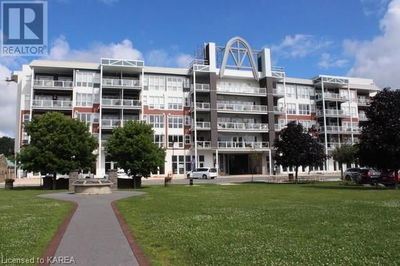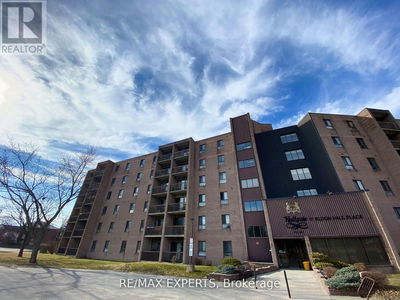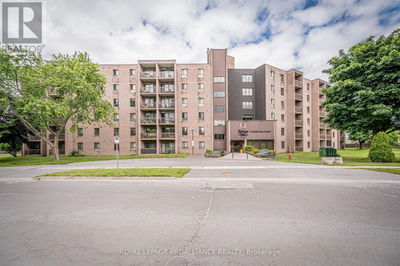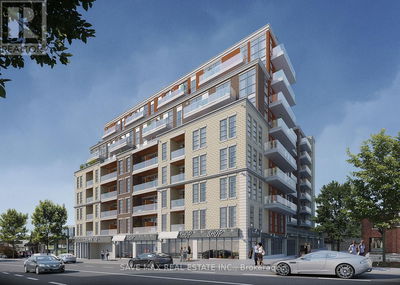532 10TH CONCESSION
Rideau Lakes | Westport
$55,000.00
Listed 27 days ago
- 2 bed
- 3 bath
- 1,600 sqft
- 1 parking
- Single Family
Property history
- Now
- Listed on Sep 20, 2024
Listed for $55,000.00
27 days on market
Location & area
Schools nearby
Home Details
- Description
- This fractional ownership waterfront suite at Wolfe Springs Resort is nestled on the edge of beautiful Wolfe Lake. 5 minutes from the popular shopping destination of Westport. Experience the best of both worlds, gorgeous lakeside, yet 5 minutes away from all the local amenities, and many original boutiques. The resort backs onto Evergreen Golf Course which has a newly renovated clubhouse & fully licensed patio overlooking the course & Wolfe Lake. Professionally designed and maintained villa offers you pure relaxation in well-appointed luxury. Open-concept with gourmet kitchen, custom wood cabinetry & granite countertops, great room with propane fireplace & 55' flat screen TV. The Primary bedroom has a private balcony overlooking the golf course and comes complete with a King-size bed, walk-in closet, insulated soaker tub, propane fireplace, & 42' TV, There is a queen-size bed and a single set of bunk beds with a full ensuite in the guest bedroom along with a laundry room with washer/dryer on the second floor. Common areas include a theatre room, boat house and campfire area. Enjoy the beach in the summer or skating rink in the winter and be sure to go for a cruise in a golf cart, kayak, paddle boat or bike, if you have a boat Wolfe Springs has a dock to use during your stay. Wolfe Springs Resort is the perfect vacation oasis year-round. ***This share has back to back weeks every year (Last week of Summer & First week of Fall)*** (id:39198)
- Additional media
- -
- Property taxes
- -
- Condo fees
- $4,306.00
- Basement
- Unfinished, Full
- Year build
- -
- Type
- Single Family
- Bedrooms
- 2
- Bathrooms
- 3
- Pet rules
- -
- Parking spots
- 1 Total
- Parking types
- Visitor Parking
- Floor
- -
- Balcony
- -
- Pool
- -
- External material
- Stone
- Roof type
- -
- Lot frontage
- -
- Lot depth
- -
- Heating
- Forced air, Propane
- Fire place(s)
- -
- Locker
- -
- Building amenities
- Party Room
- Lower level
- Games room
- 0’0” x 0’0”
- Main level
- Media
- 40'0'' x 40'0''
- 2pc Bathroom
- 0’0” x 0’0”
- Kitchen
- 14'0'' x 12'0''
- Living room
- 8'6'' x 12'3''
- Second level
- 3pc Bathroom
- 0’0” x 0’0”
- 3pc Bathroom
- 0’0” x 0’0”
- Laundry room
- 0’0” x 0’0”
- Bedroom
- 12'5'' x 12'2''
- Primary Bedroom
- 18'4'' x 17'0''
Listing Brokerage
- MLS® Listing
- 40650566
- Brokerage
- RE/MAX Finest Realty Inc., Brokerage
Similar homes for sale
These homes have similar price range, details and proximity to 532 10TH CONCESSION
