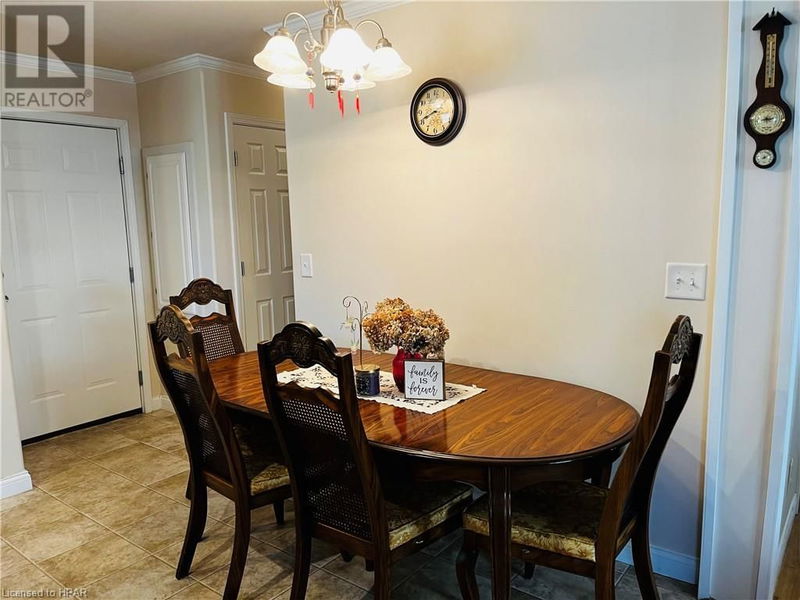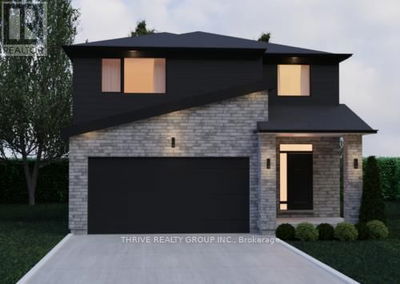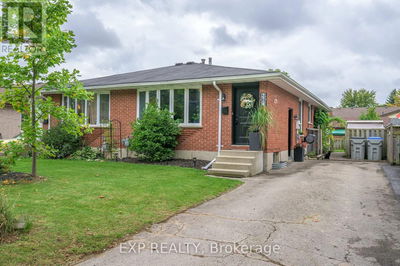16 LINDSAY
SW | Strathroy
$409,900.00
Listed 17 days ago
- 3 bed
- 2 bath
- 1,167 sqft
- 2 parking
- Single Family
Property history
- Now
- Listed on Sep 20, 2024
Listed for $409,900.00
17 days on market
Location & area
Schools nearby
Home Details
- Description
- Welcome to Twin Elms Estates – Your Ideal Adult Lifestyle Community! Discover the perfect blend of comfort and convenience in this move-in ready 3 bedroom home located in the desirable Twin Elms Estates in Strathroy. This well-maintained residence offers a vibrant adult lifestyle, just minutes from shopping, the hospital, and a picturesque golf course. Step inside to find a spacious open-concept layout that seamlessly connects the kitchen, dining room, and living room. The large foyer welcomes you, while crown molding adds a touch of elegance throughout. The kitchen features a pantry and ample counter space. All appliances included. With three generously sized bedrooms and two full bathrooms, this home provides plenty of room for family and guests. Enjoy the convenience of main floor laundry and a workshop located in the insulated attached garage, offering additional storage solutions. Relax on the covered front porch or enjoy the nice back deck, ideal for outdoor gatherings and peaceful mornings. Experience the friendly atmosphere of Twin Elms Estates, where community and comfort come together. Don’t miss out on this exceptional opportunity—schedule your private tour today and make this lovely home your own! Monthly cost are as follows: Land Lease $750/month. Taxes Approx. $177/month. (id:39198)
- Additional media
- https://tour.royallepage.ca/home/9YPQZU/16-Lindsay-Drive-Strathroy-ON-40650612X
- Property taxes
- $2,117.00 per year / $176.42 per month
- Basement
- Unfinished, Crawl space
- Year build
- 2014
- Type
- Single Family
- Bedrooms
- 3
- Bathrooms
- 2
- Parking spots
- 2 Total
- Floor
- -
- Balcony
- -
- Pool
- -
- External material
- Vinyl siding
- Roof type
- -
- Lot frontage
- -
- Lot depth
- -
- Heating
- Forced air, Natural gas
- Fire place(s)
- -
- Main level
- Bedroom
- 10'2'' x 10'8''
- Bedroom
- 8'11'' x 9'4''
- Full bathroom
- 7'4'' x 9'6''
- Primary Bedroom
- 10'0'' x 12'6''
- 4pc Bathroom
- 5'0'' x 7'11''
- Laundry room
- 5'3'' x 8'2''
- Kitchen
- 9'2'' x 12'6''
- Dining room
- 5'2'' x 10'0''
- Living room
- 12'6'' x 12'10''
- Foyer
- 4'7'' x 5'8''
Listing Brokerage
- MLS® Listing
- 40650612
- Brokerage
- Royal LePage Heartland Realty (Exeter) Brokerage
Similar homes for sale
These homes have similar price range, details and proximity to 16 LINDSAY









