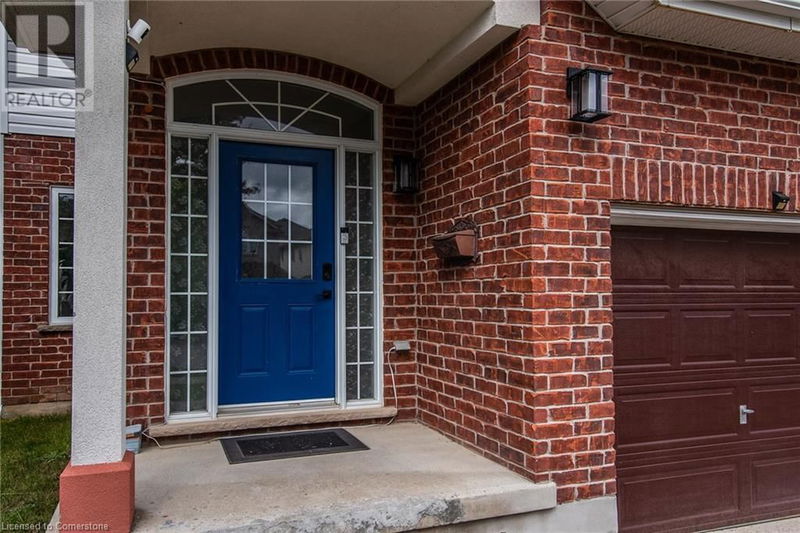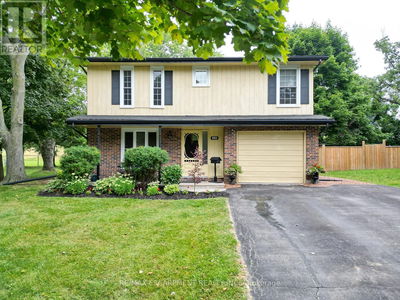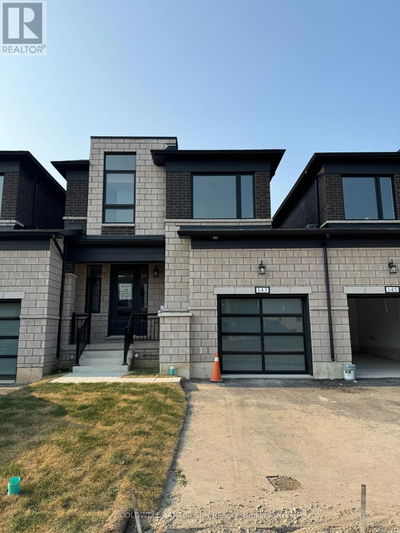514 AMERICAN BEECH
443 - Columbia Forest/Clair Hills | Waterloo
$999,000.00
Listed 11 days ago
- 4 bed
- 3 bath
- 2,348 sqft
- 4 parking
- Single Family
Property history
- Now
- Listed on Sep 26, 2024
Listed for $999,000.00
11 days on market
Location & area
Schools nearby
Home Details
- Description
- Located in one of Waterloo's most sought-after neighborhoods, Laurelwood, this executive home on a private street is sure to impress! Close to best schools for the region. Boasting 4 bedrooms and 3 bathrooms, the spacious floor plan is thoughtfully designed throughout the home. Step onto the covered front porch and into the large foyer, where you'll immediately feel the open-concept design at every turn. The main level features a modern, updated eat-in kitchen equipped with stainless steel appliances and a prep island, perfect for cooking enthusiasts. A generously sized family room with a vaulted ceiling completes the inviting space. Upstairs, you'll find 4 bright bedrooms and 2 bathrooms. The master suite offers a walk-in closet and a large ensuite with a separate shower and jacuzzi tub. Additional upgrades include a new heat pump (2023), furnace (2023), water softener (2023), roof (2018), fridge (2022), dishwasher and gas stove (2020), attic insulation (2022), and new stairs (2024), HWT owned (2018). This home is ideally located across the street from miles of walking trails, and just minutes from shopping, top-rated schools, the expressway, and more! (id:39198)
- Additional media
- https://youriguide.com/514_american_beech_ave_waterloo_on/
- Property taxes
- $5,624.47 per year / $468.71 per month
- Basement
- Unfinished, Full
- Year build
- 2006
- Type
- Single Family
- Bedrooms
- 4
- Bathrooms
- 3
- Parking spots
- 4 Total
- Floor
- -
- Balcony
- -
- Pool
- -
- External material
- Brick | Stucco | Vinyl siding
- Roof type
- -
- Lot frontage
- -
- Lot depth
- -
- Heating
- Forced air, Natural gas
- Fire place(s)
- -
- Second level
- 4pc Bathroom
- 0’0” x 0’0”
- 4pc Bathroom
- 0’0” x 0’0”
- Bedroom
- 11'3'' x 14'11''
- Bedroom
- 11'5'' x 11'7''
- Bedroom
- 9'0'' x 10'10''
- Primary Bedroom
- 14'2'' x 14'3''
- Main level
- 2pc Bathroom
- 0’0” x 0’0”
- Mud room
- 6'6'' x 7'0''
- Kitchen
- 12'3'' x 18'7''
- Living room/Dining room
- 14'0'' x 24'0''
- Family room
- 12'0'' x 15'6''
Listing Brokerage
- MLS® Listing
- 40650658
- Brokerage
- CENTURY 21 HERITAGE HOUSE LTD.
Similar homes for sale
These homes have similar price range, details and proximity to 514 AMERICAN BEECH









