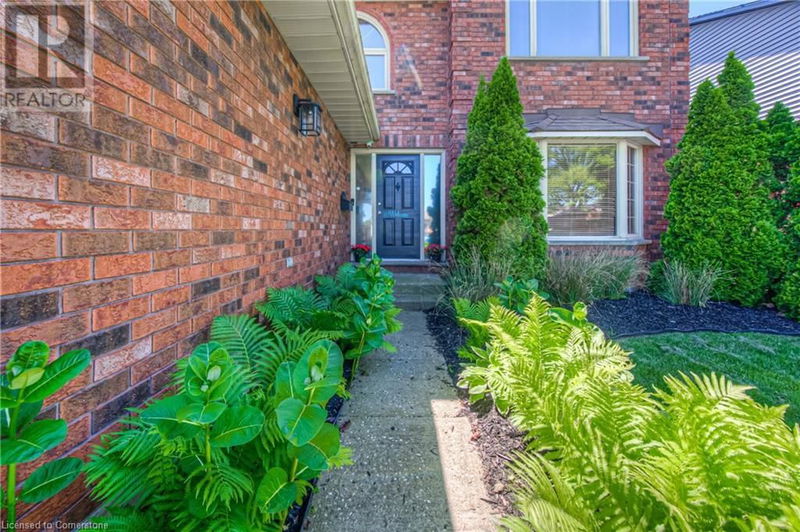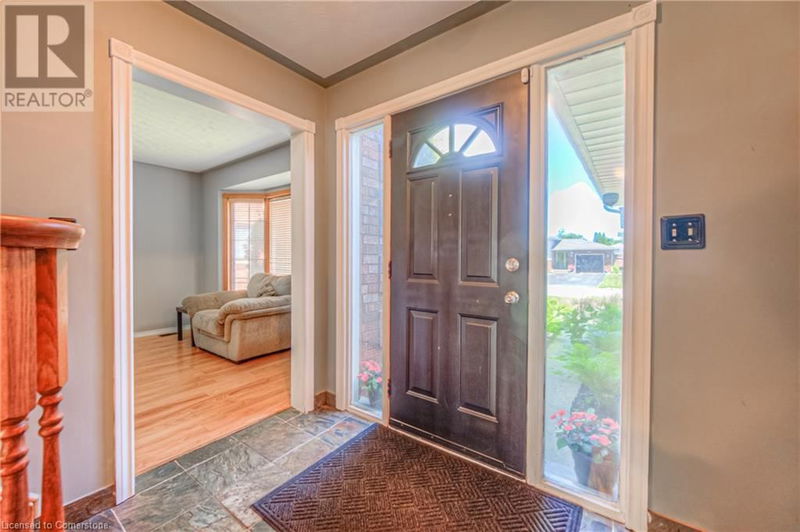18 RUTHERFORD
Town of Simcoe | Simcoe
$779,999.00
Listed 18 days ago
- 3 bed
- 4 bath
- 3,249 sqft
- 6 parking
- Single Family
Property history
- Now
- Listed on Sep 20, 2024
Listed for $779,999.00
18 days on market
Location & area
Schools nearby
Home Details
- Description
- FINISHED TOP TO BOTTOM! Welcome to 18 Rutherford Dr, located in Simcoe, ON. This home has 3 bedrooms, 4 bathrooms, 3 living rooms and an inground pool and hot tub. The main level of the home features the laundry space which is connected to an entry to the homes 2 car garage as well as a closet spaces for all your outdoor items and a 2-piece powder room. Further down the hallway is an office space, that could be used as a fourth bedroom, kids play room or home office space! The first spacious living room is immediately to the right upon entry. Head further into the level where the kitchen, dining and second living room are all located in an open concept layout. The dining room has a sliding door out into the homes backyard oasis. The backyard has a deck space overlooking the beautiful inground pool and hot tub, perfect for family and friend get togethers on summer days. The second level of the home is where all 3 bedrooms are located, as well as a 4-piece bathroom. The exceptionally large primary bedroom features a 4-piece ensuite bathroom, and extremely spacious walk in closet. The fully finished basement has a 3-piece bathroom with a stand-up shower, a utility room, storage room and large recreation room with an additional closet for extra storage needs! (id:39198)
- Additional media
- https://youriguide.com/18_rutherford_drive_simcoe_on/
- Property taxes
- $5,074.20 per year / $422.85 per month
- Basement
- Finished, Full
- Year build
- 1989
- Type
- Single Family
- Bedrooms
- 3
- Bathrooms
- 4
- Parking spots
- 6 Total
- Floor
- -
- Balcony
- -
- Pool
- Inground pool
- External material
- Brick | Vinyl siding
- Roof type
- -
- Lot frontage
- -
- Lot depth
- -
- Heating
- Forced air, Natural gas
- Fire place(s)
- -
- Second level
- Bedroom
- 11'4'' x 11'7''
- Bedroom
- 13'6'' x 11'7''
- Other
- 6'10'' x 11'8''
- Primary Bedroom
- 14'7'' x 23'8''
- 4pc Bathroom
- 0’0” x 0’0”
- 4pc Bathroom
- 0’0” x 0’0”
- Basement
- Utility room
- 12'7'' x 10'10''
- Recreation room
- 30'3'' x 30'1''
- 3pc Bathroom
- 0’0” x 0’0”
- Main level
- Office
- 9'10'' x 11'3''
- Living room
- 20'3'' x 11'2''
- Kitchen
- 9'11'' x 8'7''
- Other
- 20'9'' x 19'5''
- Family room
- 13'5'' x 15'2''
- Dining room
- 14'9'' x 7'10''
- 2pc Bathroom
- 0’0” x 0’0”
Listing Brokerage
- MLS® Listing
- 40650806
- Brokerage
- RE/MAX TWIN CITY REALTY INC. BROKERAGE-2
Similar homes for sale
These homes have similar price range, details and proximity to 18 RUTHERFORD









