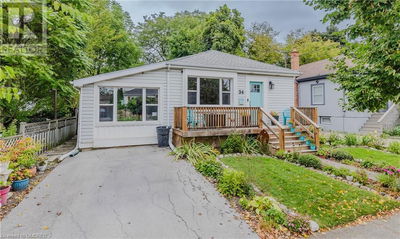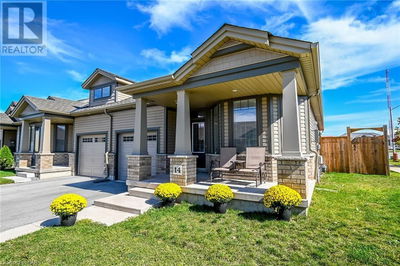122 WELLAND
662 - Fonthill | Fonthill
$749,000.00
Listed 18 days ago
- 2 bed
- 2 bath
- 1,102 sqft
- 3 parking
- Single Family
Property history
- Now
- Listed on Sep 20, 2024
Listed for $749,000.00
18 days on market
- Sep 17, 2024
- 22 days ago
Terminated
Listed for $749,000.00 • on market
- Sep 13, 2024
- 26 days ago
Terminated
Listed for $749,000.00 • on market
Location & area
Schools nearby
Home Details
- Description
- Seize the opportunity to own this charming raised bungalow in the heart of Fonthill. Nestled among mature trees, this unique semi-detached home is connected only by the garage, offering privacy and a sense of detached living. The main level features two bright bedrooms, a well-appointed bathroom, and a kitchen with ample cabinetry, undermount lighting, a breakfast peninsula, and a separate dining area. Sliding doors lead to a deck that overlooks the serene, woodsy backyard. The lower level, with large windows, includes two additional bedrooms, a second full bathroom, and a cozy fireplace. Located minutes from local schools, the Meridian Community Centre, and with easy access to highways, this home offers both convenience and comfort. (id:39198)
- Additional media
- https://netorg598313.sharepoint.com/_layouts/15/stream.aspx?id=%2FListings%2F2023%2FWelland Rd%2C 122%2FMEDIA%2FVIDEO%2FBranded_1080HD_Julian Allen_122 Welland Rd_Pelham.mp4&referrer=StreamWebApp.Web&referrerScenario=AddressBarCopied
- Property taxes
- $3,592.37 per year / $299.36 per month
- Basement
- Finished, Full
- Year build
- 1995
- Type
- Single Family
- Bedrooms
- 2 + 2
- Bathrooms
- 2
- Parking spots
- 3 Total
- Floor
- -
- Balcony
- -
- Pool
- -
- External material
- Brick
- Roof type
- -
- Lot frontage
- -
- Lot depth
- -
- Heating
- Forced air, Natural gas
- Fire place(s)
- -
- Basement
- Laundry room
- 0’0” x 0’0”
- 4pc Bathroom
- 0’0” x 0’0”
- Bedroom
- 10'1'' x 13'1''
- Bedroom
- 8'11'' x 10'1''
- Recreation room
- 15'0'' x 21'0''
- Main level
- 4pc Bathroom
- 5'10'' x 9'1''
- Primary Bedroom
- 10'11'' x 13'1''
- Bedroom
- 9'11'' x 11'11''
- Eat in kitchen
- 11'0'' x 20'0''
- Living room
- 11'11'' x 15'10''
Listing Brokerage
- MLS® Listing
- 40650815
- Brokerage
- RE/MAX NIAGARA REALTY LTD, BROKERAGE
Similar homes for sale
These homes have similar price range, details and proximity to 122 WELLAND









