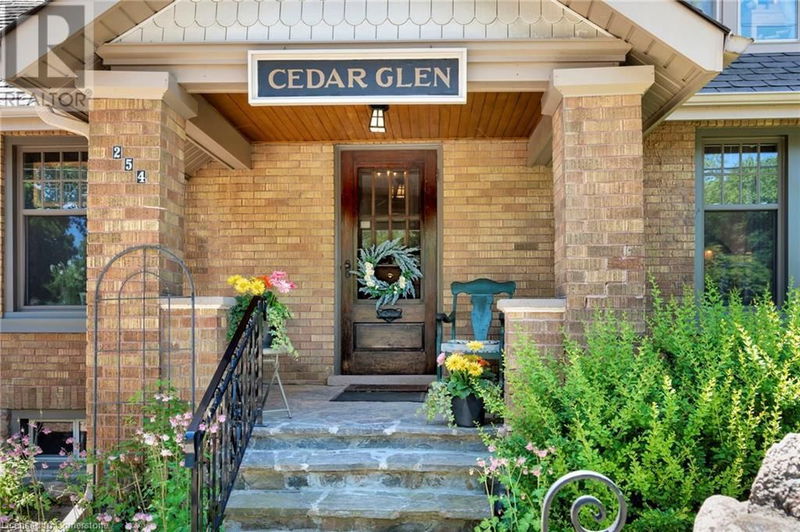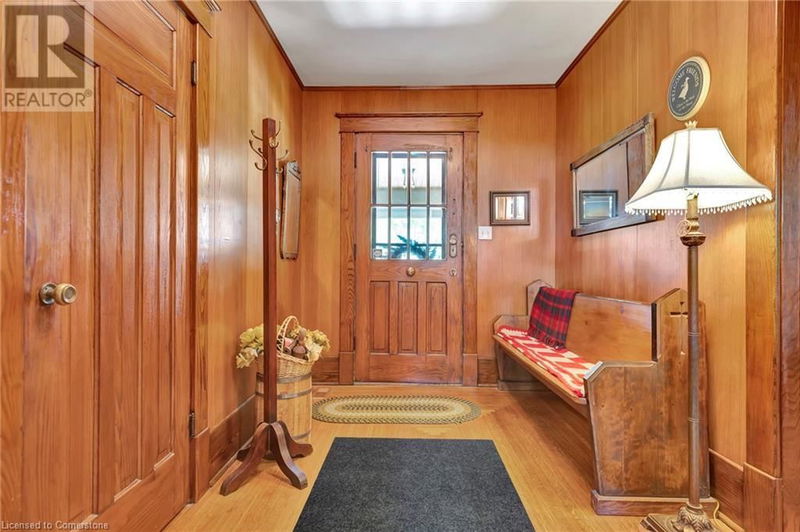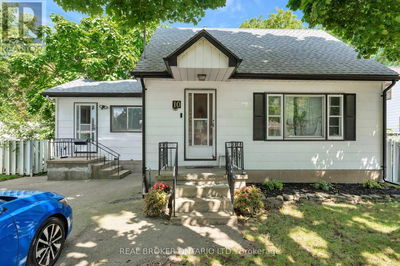254 WESTERN
Delhi | Delhi
$849,900.00
Listed 18 days ago
- 5 bed
- 3 bath
- 2,453 sqft
- 7 parking
- Single Family
Property history
- Now
- Listed on Sep 21, 2024
Listed for $849,900.00
18 days on market
- Sep 6, 2024
- 1 month ago
Terminated
Listed for $899,900.00 • on market
- Aug 8, 2024
- 2 months ago
Terminated
Listed for $949,900.00 • on market
- Jul 16, 2024
- 3 months ago
Terminated
Listed for $979,999.00 • on market
Location & area
Schools nearby
Home Details
- Description
- Welcome to Cedar Glen.The main floor of this beautiful and charming century home features 3 bedrooms, a powder room, and a 3-pc bath, along with a fabulous great room with a stunning ravine view. The upstairs has a unique layout with two additional bedrooms, ample storage, and a balcony. One basement includes a workshop, a 3-pc bath, and plenty of storage or office space with a walkout. The second basement also has a walkout, two finished rooms suitable for an office, or craft room, use your imagination. Experience the perfect blend of nature, history, and convenience at Cedar Glen. This charming home is ready to welcome you! *Note; roof is Composite (id:39198)
- Additional media
- https://sites.ground2airmedia.com/sites/254-western-ave-delhi-on-n4b-1s1-9259061/branded
- Property taxes
- $3,985.24 per year / $332.10 per month
- Basement
- Partially finished, Full
- Year build
- 1922
- Type
- Single Family
- Bedrooms
- 5
- Bathrooms
- 3
- Parking spots
- 7 Total
- Floor
- -
- Balcony
- -
- Pool
- -
- External material
- Brick | Stone
- Roof type
- -
- Lot frontage
- -
- Lot depth
- -
- Heating
- Forced air
- Fire place(s)
- -
- Basement
- 3pc Bathroom
- 11'0'' x 4'1''
- Utility room
- 9'7'' x 9'3''
- Storage
- 11'4'' x 22'8''
- Workshop
- 24'9'' x 42'8''
- Storage
- 12'5'' x 10'6''
- Storage
- 16'10'' x 16'7''
- Recreation room
- 16'10'' x 13'5''
- Second level
- Storage
- 23'9'' x 21'7''
- Bedroom
- 11'10'' x 12'6''
- Bedroom
- 11'6'' x 7'0''
- Storage
- 23'9'' x 21'3''
- Main level
- Bedroom
- 9'7'' x 12'2''
- Primary Bedroom
- 9'7'' x 13'1''
- 3pc Bathroom
- 5'9'' x 7'8''
- Bedroom
- 10'4'' x 11'1''
- Kitchen
- 11'11'' x 11'6''
- Sitting room
- 12'4'' x 18'7''
- Dining room
- 11'6'' x 13'3''
- Living room
- 24'9'' x 12'3''
- 2pc Bathroom
- 3'3'' x 7'1''
- Family room
- 5'1'' x 9'6''
Listing Brokerage
- MLS® Listing
- 40650979
- Brokerage
- RE/MAX Escarpment Realty Inc.
Similar homes for sale
These homes have similar price range, details and proximity to 254 WESTERN









