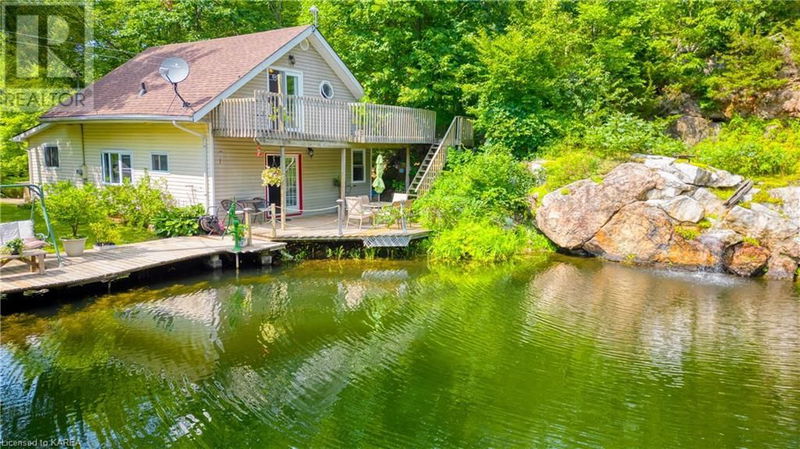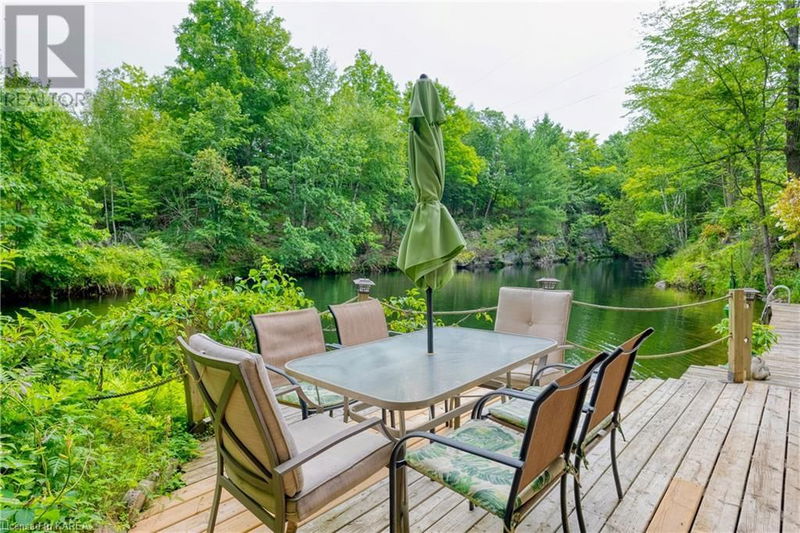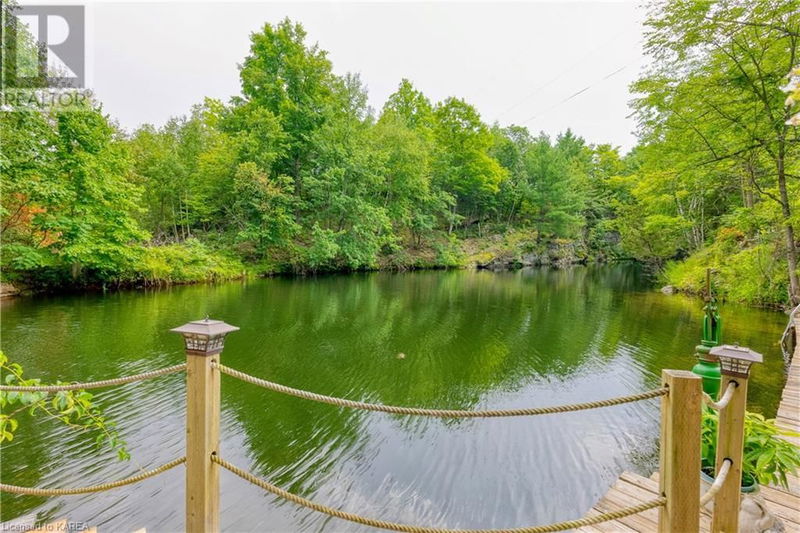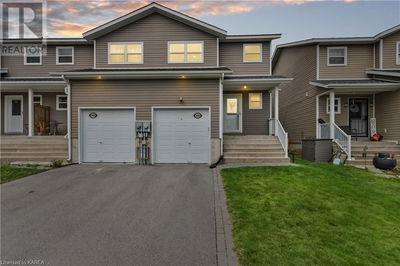1037 OLD MINE
47 - Frontenac South | Verona
$724,900.00
Listed 20 days ago
- 3 bed
- 2 bath
- 1,461 sqft
- 10 parking
- Single Family
Property history
- Now
- Listed on Sep 19, 2024
Listed for $724,900.00
20 days on market
- Jul 26, 2024
- 3 months ago
Terminated
Listed for $749,900.00 • on market
Location & area
Schools nearby
Home Details
- Description
- OPEN HOUSE SUNDAY SEPTEMBER 22, 2024 FROM 2-4 PM. Extraordinary unique waterfront home. Private sand beach with screened gazebo, storage shed and dock on a motor free lake at the front of the home and at the rear of the home dive from your deck into your own private spring fed 86' deep quarry with falling waterfall surrounded with beautiful rock shelves including veins of white quartz and forest and the size of a long course swimming pool at the Paris Olympics. Together they provide an exceptionally relaxing and unique setting in absolute privacy and quiet. 1461 sq ft four season two level home with newer roof, 3 bedrooms, 2 bathrooms, electric heat and wood stove. In addition there are a two level bunkie (14'x22') with composting toilet and pellet stove and an insulated Quonset building (22'10x31'8) both with hydro. The site has been used successfully to host healthy living conferences. This property is only 30 minutes north of Kingston and less than 10 minutes to the conveniences of the village of Verona, Rivendell Golf Course and Frontenac Park. Please view video, Matterporte. More information about the property and community are available. (id:39198)
- Additional media
- https://vimeo.com/989757908
- Property taxes
- $3,492.00 per year / $291.00 per month
- Basement
- None
- Year build
- -
- Type
- Single Family
- Bedrooms
- 3
- Bathrooms
- 2
- Parking spots
- 10 Total
- Floor
- -
- Balcony
- -
- Pool
- -
- External material
- Vinyl siding
- Roof type
- -
- Lot frontage
- -
- Lot depth
- -
- Heating
- Baseboard heaters, Stove, Electric
- Fire place(s)
- -
- Second level
- Full bathroom
- 12'3'' x 9'2''
- Bonus Room
- 11'0'' x 15'2''
- Primary Bedroom
- 12'5'' x 8'11''
- Main level
- 2pc Bathroom
- 4'8'' x 5'7''
- Living room/Dining room
- 23'2'' x 23'4''
- Kitchen
- 11'5'' x 12'11''
- Bedroom
- 11'5'' x 10'3''
- Bedroom
- 13'7'' x 10'10''
Listing Brokerage
- MLS® Listing
- 40650017
- Brokerage
- Sutton Group-Masters Realty Inc Brokerage
Similar homes for sale
These homes have similar price range, details and proximity to 1037 OLD MINE









