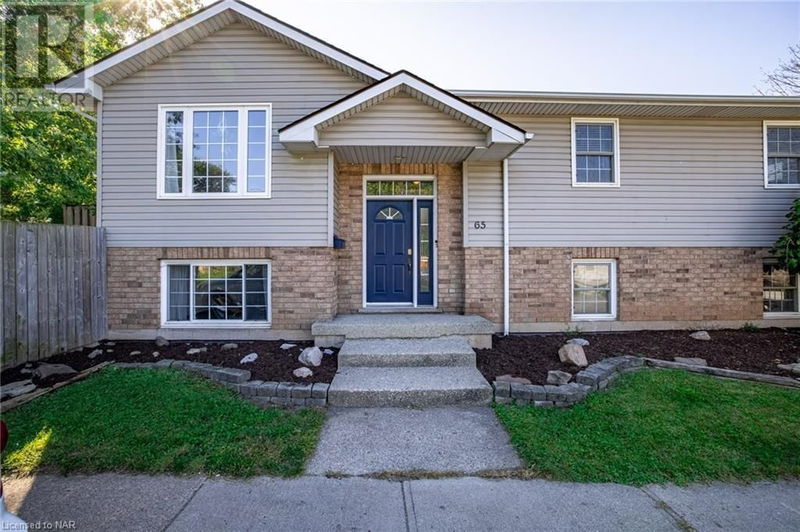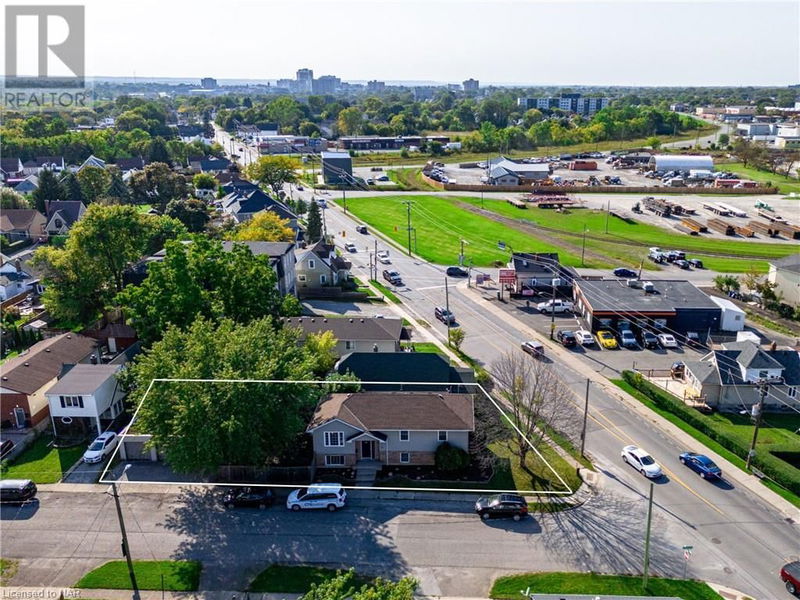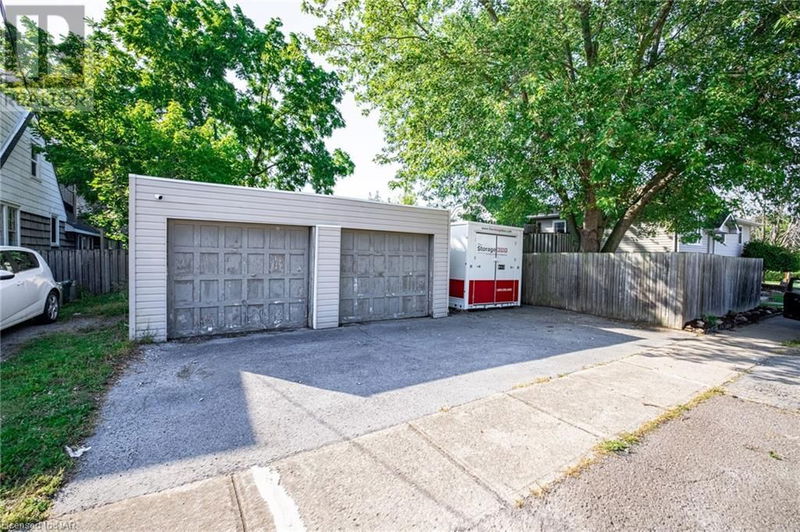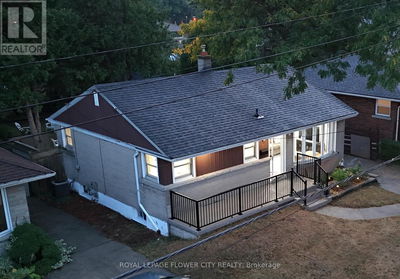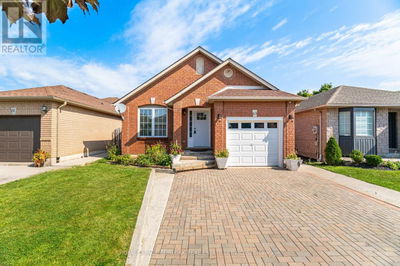65 CHELSEA
450 - E. Chester | St. Catharines
$599,500.00
Listed 15 days ago
- 3 bed
- 2 bath
- 1,960 sqft
- 2 parking
- Single Family
Property history
- Now
- Listed on Sep 23, 2024
Listed for $599,500.00
15 days on market
Location & area
Schools nearby
Home Details
- Description
- Spacious, versatile and move-in ready! This spacious bi-level home, built in 2000, is nestled in a well-established neighbourhood, close to restaurants, shopping, and quick highway access. The open-concept main level features a bright kitchen, living, and dining area, flooded with natural light from large windows. From the dining area, step through patio doors to a private raised deck, perfect for outdoor dining and relaxation. The kitchen offers a double sink, a central island, and plenty of cabinetry for all your culinary needs. Down the hall, you'll find three generously sized bedrooms and a full four-piece bathroom. The lower level is mostly above grade and provides ample additional living space, with two versatile rec rooms, including a dedicated theater room for family entertainment. Outside, the fenced yard features a two-tiered deck and lawn space for the dogs and kids. There is a double garage (21.3 x 20.5) and parking for three cars. This home offers great value and lots of versatility to suit your family's needs. (id:39198)
- Additional media
- https://youtu.be/Jha4rdgkJ8c
- Property taxes
- $3,534.00 per year / $294.50 per month
- Basement
- Finished, Full
- Year build
- 2000
- Type
- Single Family
- Bedrooms
- 3
- Bathrooms
- 2
- Parking spots
- 2 Total
- Floor
- -
- Balcony
- -
- Pool
- -
- External material
- Vinyl siding | Brick Veneer
- Roof type
- -
- Lot frontage
- -
- Lot depth
- -
- Heating
- Forced air, Natural gas
- Fire place(s)
- -
- Lower level
- 3pc Bathroom
- 0’0” x 0’0”
- Media
- 12'2'' x 19'5''
- Recreation room
- 10'9'' x 21'8''
- Main level
- 4pc Bathroom
- 0’0” x 0’0”
- Bedroom
- 9'9'' x 9'3''
- Bedroom
- 9'10'' x 11'11''
- Bedroom
- 10'0'' x 12'0''
- Dining room
- 9'2'' x 10'0''
- Kitchen
- 10'2'' x 12'0''
- Living room
- 12'7'' x 12'5''
- Foyer
- 4'5'' x 7'4''
Listing Brokerage
- MLS® Listing
- 40650021
- Brokerage
- BOSLEY REAL ESTATE LTD., BROKERAGE
Similar homes for sale
These homes have similar price range, details and proximity to 65 CHELSEA
