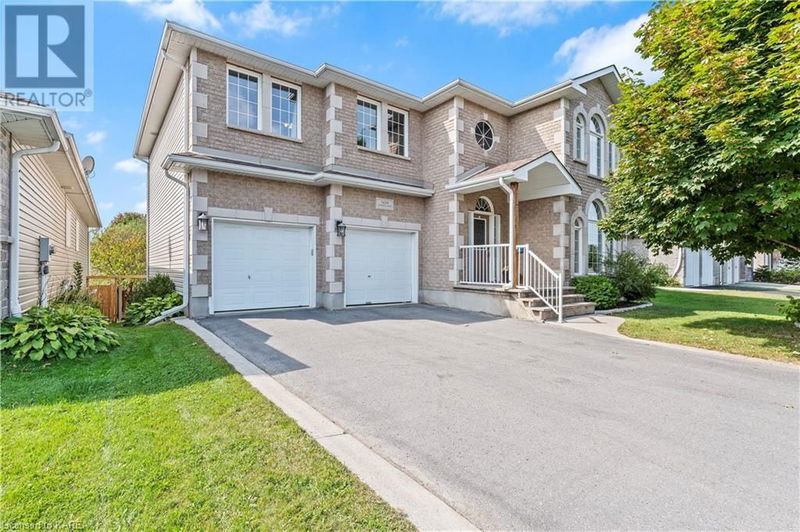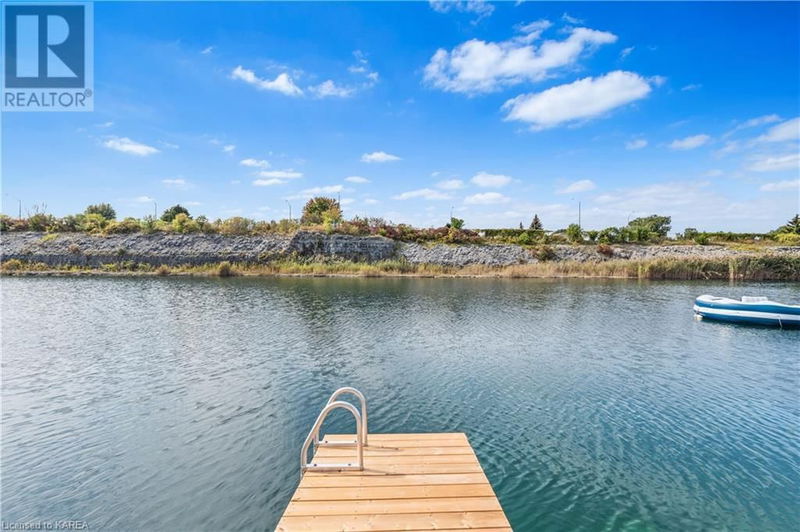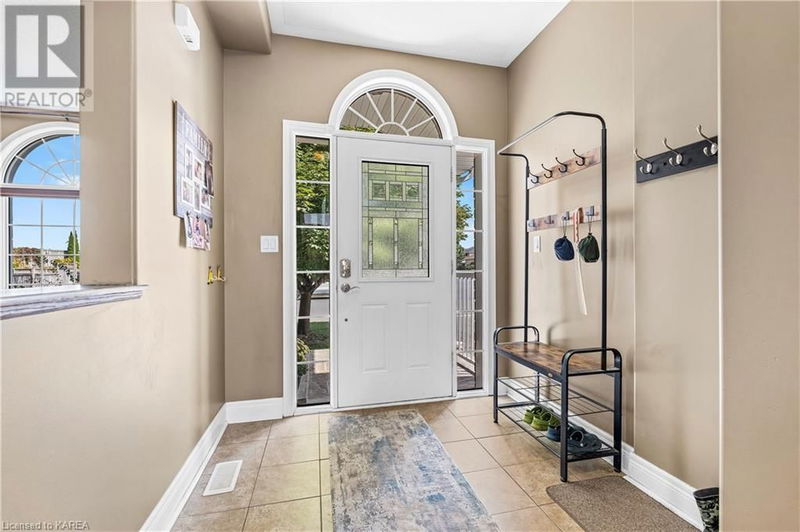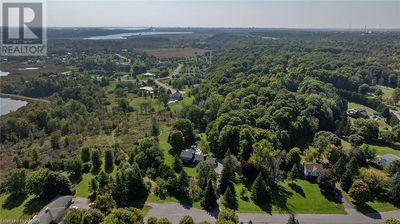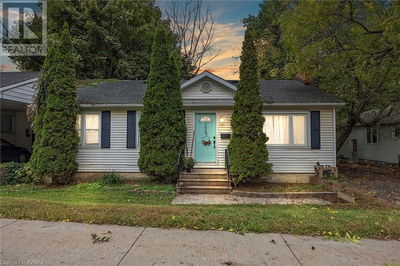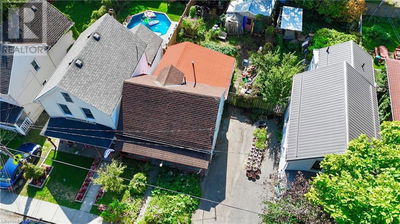1439 STONERIDGE
28 - City Southwest | Kingston
$1,199,900.00
Listed 18 days ago
- 3 bed
- 4 bath
- 2,675 sqft
- 6 parking
- Single Family
Property history
- Now
- Listed on Sep 20, 2024
Listed for $1,199,900.00
18 days on market
Location & area
Schools nearby
Home Details
- Description
- Conservatory Pond – Rare offering in the heart of Kingston's west end. One of 21 homes backing onto a private quarry. Finished top to bottom with 3500+ sqft of living space. 3+2 bedrooms, 3.5 bathroom home including an oversized primary suite with large walk-in closet and 5pc ensuite. Main floor features floor-to-ceiling windows in the living room overlooking the backyard with a private dock and waterfront gazebo. Kitchen with granite countertops and large island. Dining room with additional living space. Second floor has an open space/loft overlooking the living room currently being used as an office and crafting area lending additional square footage for whatever use you see fit. Walkout basement with two dens/offices, common living room, and 4pce bathroom. All of this on a premium 50’x155’ lot in a great school district and family neighbourhood close to all amenities the city has to offer. (id:39198)
- Additional media
- https://youriguide.com/1439_stoneridge_dr_kingston_on/
- Property taxes
- $9,552.26 per year / $796.02 per month
- Basement
- Finished, Full
- Year build
- 2008
- Type
- Single Family
- Bedrooms
- 3 + 2
- Bathrooms
- 4
- Parking spots
- 6 Total
- Floor
- -
- Balcony
- -
- Pool
- -
- External material
- Vinyl siding | Brick Veneer
- Roof type
- -
- Lot frontage
- -
- Lot depth
- -
- Heating
- Forced air, Natural gas
- Fire place(s)
- 1
- Basement
- Utility room
- 18'10'' x 12'7''
- Bedroom
- 18'11'' x 14'1''
- 4pc Bathroom
- 11'10'' x 7'3''
- Bedroom
- 11'10'' x 13'7''
- Recreation room
- 26'11'' x 15'10''
- Second level
- Laundry room
- 7'2'' x 5'10''
- Office
- 13'7'' x 9'11''
- Bedroom
- 12'7'' x 12'0''
- Bedroom
- 12'1'' x 15'9''
- Full bathroom
- 8'0'' x 18'0''
- Primary Bedroom
- 20'0'' x 15'4''
- 5pc Bathroom
- 5'5'' x 9'10''
- Main level
- 2pc Bathroom
- 8'0'' x 4'11''
- Kitchen
- 13'7'' x 20'6''
- Great room
- 18'7'' x 15'6''
- Dining room
- 12'8'' x 7'5''
- Living room
- 12'2'' x 16'0''
Listing Brokerage
- MLS® Listing
- 40650044
- Brokerage
- RE/MAX Finest Realty Inc., Brokerage
Similar homes for sale
These homes have similar price range, details and proximity to 1439 STONERIDGE
