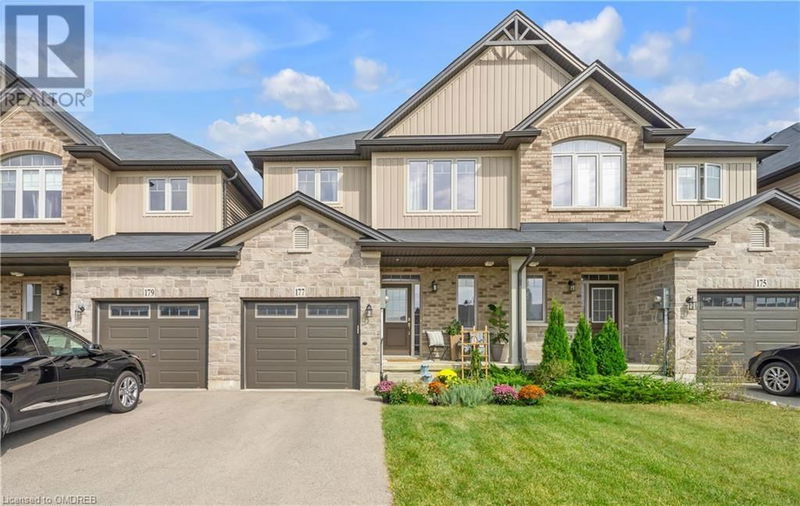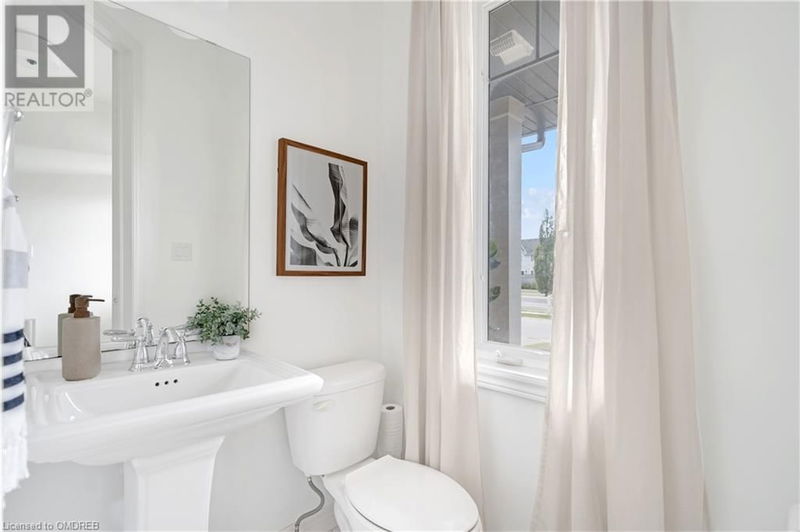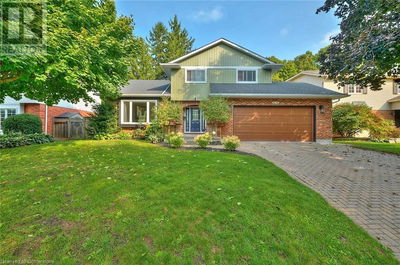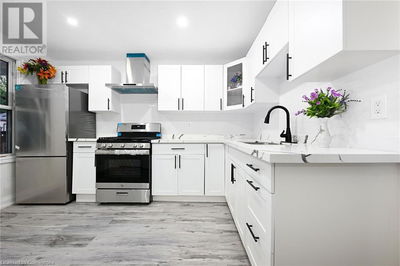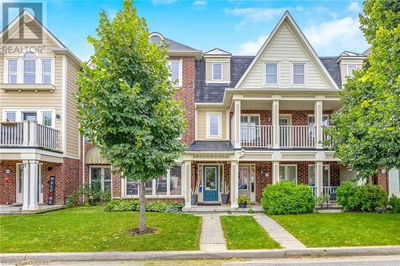177 FALL FAIR WAY
532 - Binbrook Municipal | Binbrook
$739,000.00
Listed 17 days ago
- 3 bed
- 3 bath
- 1,863 sqft
- 2 parking
- Single Family
Property history
- Now
- Listed on Sep 20, 2024
Listed for $739,000.00
17 days on market
Location & area
Schools nearby
Home Details
- Description
- It's the season to fall in love with Fall Fair Way. A quintessential starter home or just the right space for a comfortable downsize. This modern townhome has all the fixings you'll love with no compromise. With 1,454 sq. ft. of living space plus an extra 409 sq. ft. in the finished basement, this home is designed to make life easy. 3 bedrooms, 3 bathrooms, high ceilings (and doors!) on the main floor, convenient 2nd-floor laundry and direct access from the garage to the backyard and inside (huge convenience). The primary is everything you would want your cozy retreat to be – room to unwind and enjoy a morning coffee, a spacious walk-in closet and a private ensuite. Oh, and natural light? It's everywhere. Nestled in a quiet complex on a private road, you'll love the sense of community here. 30 minutes to the Hamilton GO that connects the east to the west as far as Oshawa to Niagara-on-the-Lake and 1 hour to Toronto along the QEW. Plus, the nearby Binbrook Conservation Area, with its stunning Lake Niapenco reservoir and endless hiking trails, means adventure is always nearby. This one's for you! (id:39198)
- Additional media
- http://177fallfairway.relahq.com/
- Property taxes
- $3,400.00 per year / $283.33 per month
- Basement
- Finished, Full
- Year build
- 2018
- Type
- Single Family
- Bedrooms
- 3
- Bathrooms
- 3
- Parking spots
- 2 Total
- Floor
- -
- Balcony
- -
- Pool
- -
- External material
- Stone | Vinyl siding | Brick Veneer
- Roof type
- -
- Lot frontage
- -
- Lot depth
- -
- Heating
- Forced air
- Fire place(s)
- -
- Basement
- Utility room
- 9'4'' x 8'7''
- Storage
- 7'10'' x 11'1''
- Recreation room
- 20'6'' x 20'0''
- Second level
- Laundry room
- 5'9'' x 3'4''
- 4pc Bathroom
- 5'2'' x 8'7''
- Bedroom
- 12'4'' x 10'7''
- Bedroom
- 5'2'' x 9'1''
- Full bathroom
- 4'11'' x 8'7''
- Primary Bedroom
- 14'5'' x 20'0''
- Main level
- 2pc Bathroom
- 4'7'' x 5'1''
- Living room
- 11'1'' x 20'0''
- Kitchen
- 8'10'' x 8'11''
- Dining room
- 9'5'' x 11'1''
- Foyer
- 14'3'' x 8'9''
Listing Brokerage
- MLS® Listing
- 40650220
- Brokerage
- Sutton Group - Summit Realty Inc., Brokerage
Similar homes for sale
These homes have similar price range, details and proximity to 177 FALL FAIR WAY
