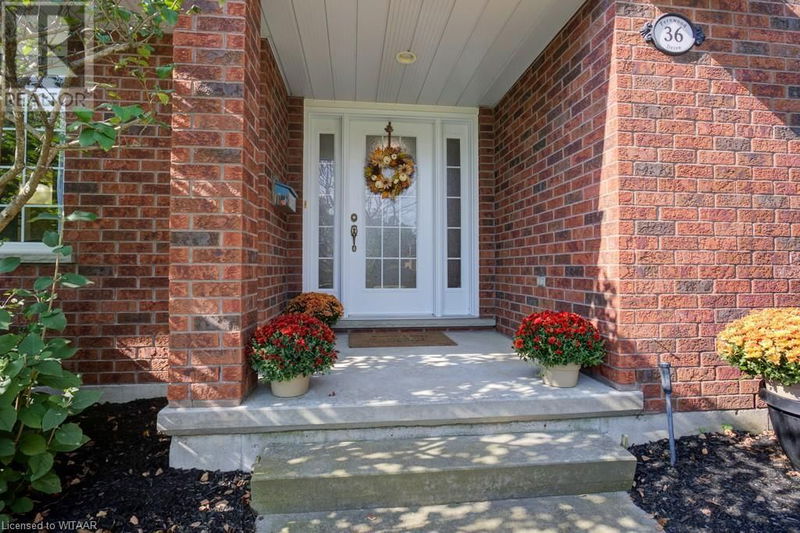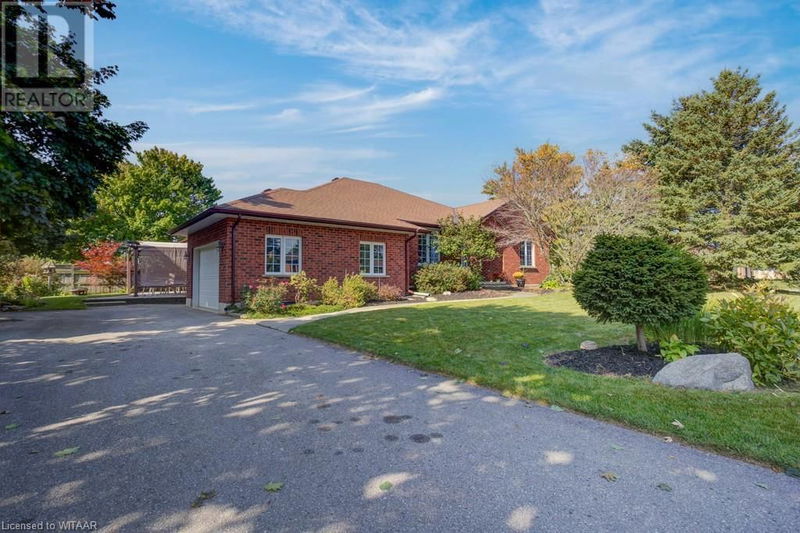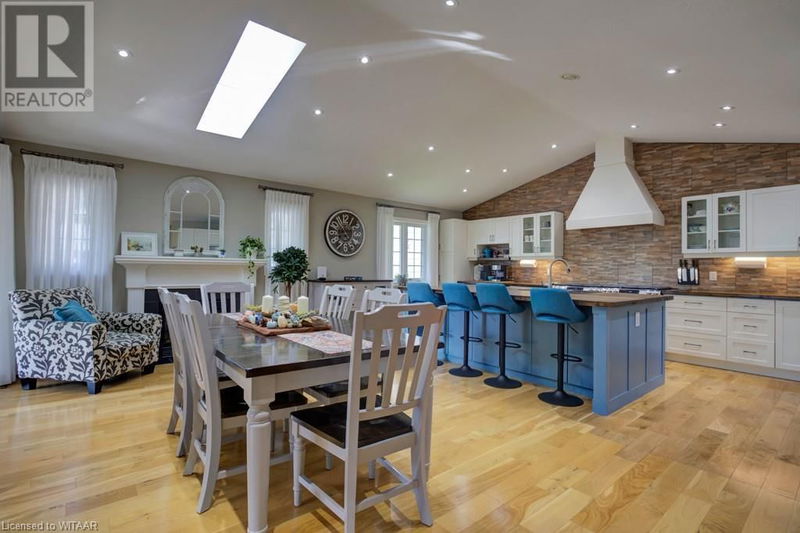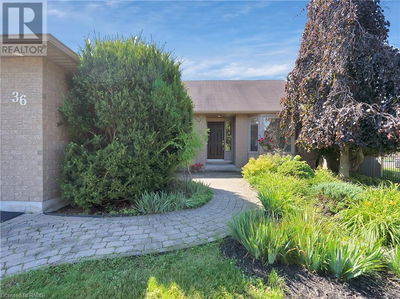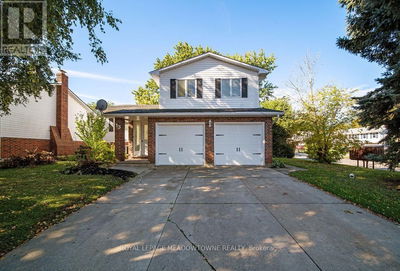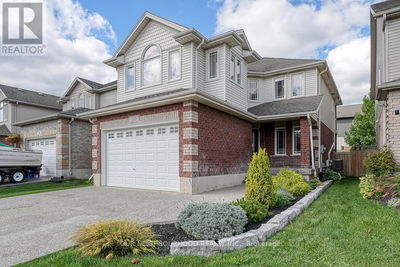36 FERNWOOD
Tillsonburg | Tillsonburg
$750,000.00
Listed 17 days ago
- 3 bed
- 4 bath
- 3,217 sqft
- 7 parking
- Single Family
Property history
- Now
- Listed on Sep 20, 2024
Listed for $750,000.00
17 days on market
Location & area
Home Details
- Description
- Your dream kitchen awaits in this beautiful and immaculate 5 bedroom, 4 bathroom home in the sought after Glendale subdivision. The chefs kitchen has recently been renovated (2024)to include two gas stoves, two beverage fridges and even two full size fridges. Bright and open concept main floor makes entertaining large groups or a large family a breeze. On the main floor you will find 3 generous bedrooms two of which have their own ensuite bathrooms. The basement not only has a large rec room, full bathroom, office/den/play room but also has two large bedrooms. The large utility room allows for loads of storage. Outside you will find the best of both worlds with patio sitting areas and the large Glendale play park and green space right next to the property. Watch the kids at the park while you BBQ in your own back yard and enjoy the peace and quiet. This house is in close proximity to the local high school, access to the 401, shopping, trails and even the downtown core. Be sure to check out this quality built all brick home in a mature neighbourhood and make 36 Fernwood your new home. (id:39198)
- Additional media
- https://youriguide.com/36_fernwood_dr_tillsonburg_on/
- Property taxes
- $4,950.00 per year / $412.50 per month
- Basement
- Partially finished, Full
- Year build
- 2000
- Type
- Single Family
- Bedrooms
- 3 + 2
- Bathrooms
- 4
- Parking spots
- 7 Total
- Floor
- -
- Balcony
- -
- Pool
- -
- External material
- Brick
- Roof type
- -
- Lot frontage
- -
- Lot depth
- -
- Heating
- Forced air, Natural gas
- Fire place(s)
- 1
- Main level
- Bedroom
- 12'8'' x 15'4''
- Primary Bedroom
- 12'2'' x 19'5''
- Living room
- 11'9'' x 13'6''
- Kitchen
- 14'5'' x 21'0''
- Dining room
- 9'6'' x 21'0''
- Bedroom
- 12'2'' x 14'3''
- 4pc Bathroom
- 0’0” x 0’0”
- 3pc Bathroom
- 0’0” x 0’0”
- 2pc Bathroom
- 0’0” x 0’0”
- Basement
- Utility room
- 11'8'' x 13'6''
- Office
- 13'6'' x 13'3''
- Recreation room
- 23'5'' x 26'4''
- Bedroom
- 11'11'' x 16'4''
- Bedroom
- 11'11'' x 12'5''
- 4pc Bathroom
- 0’0” x 0’0”
Listing Brokerage
- MLS® Listing
- 40650240
- Brokerage
- Century 21 Heritage House Ltd Brokerage
Similar homes for sale
These homes have similar price range, details and proximity to 36 FERNWOOD

