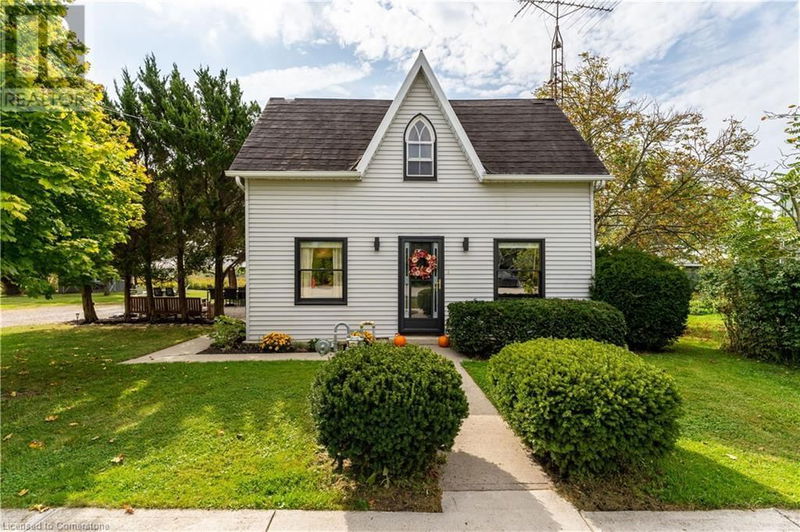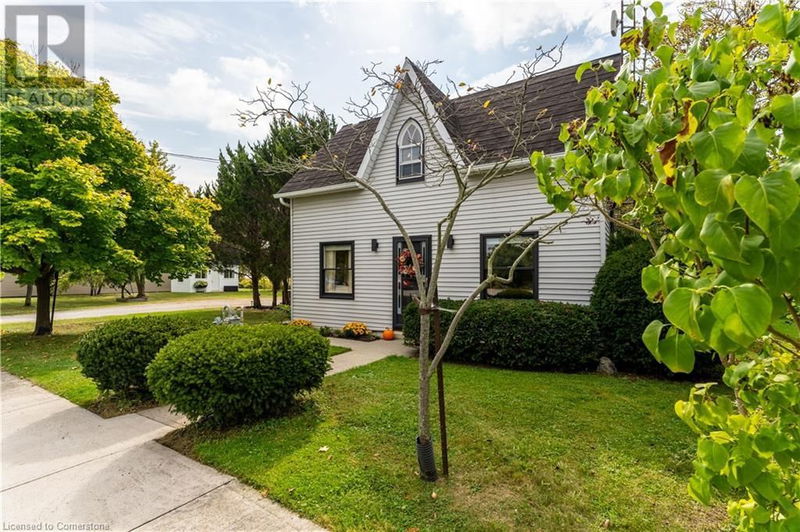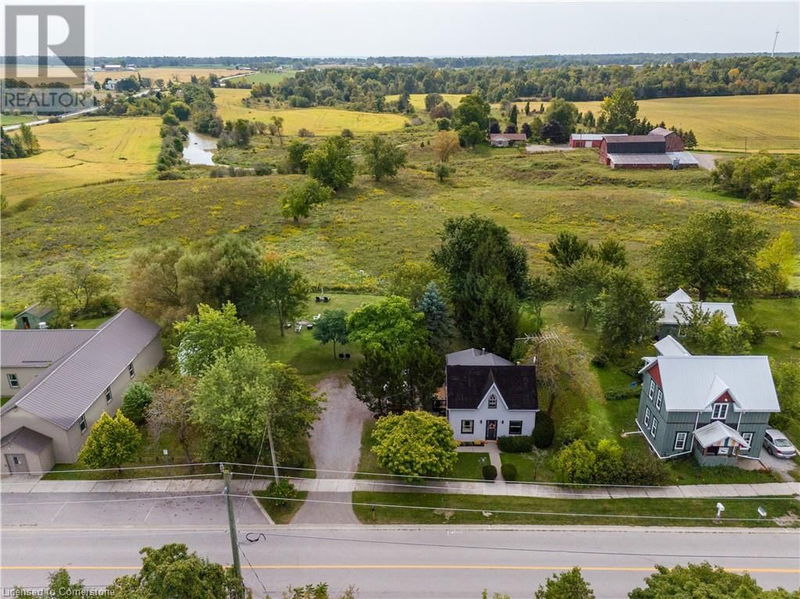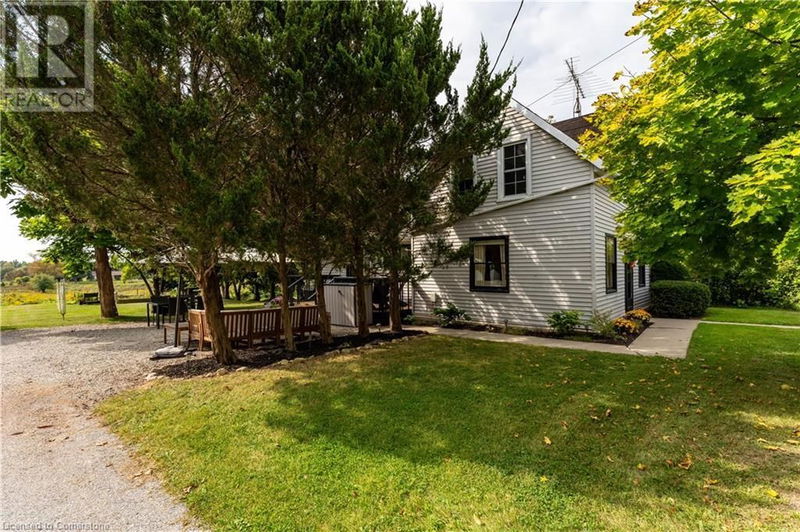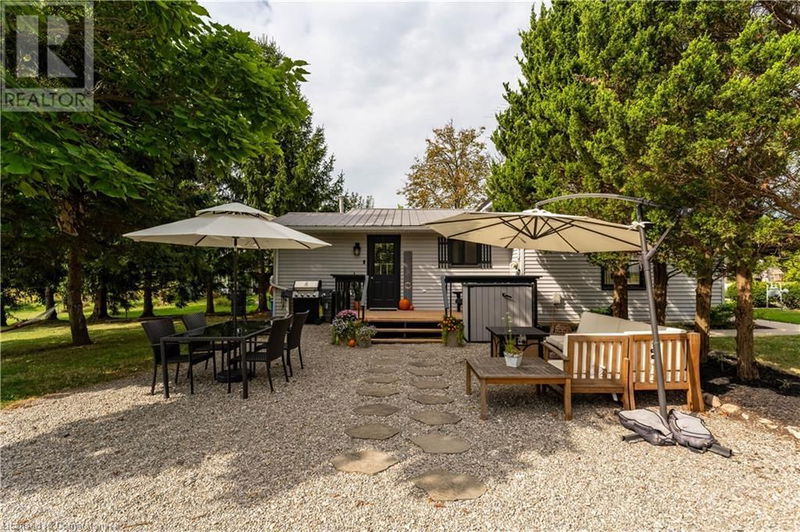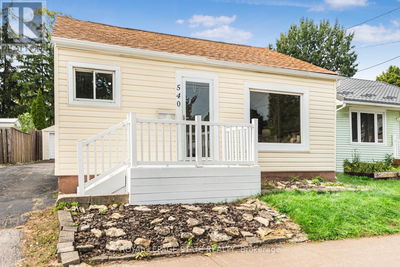944 CONC 2 WALPOLE
876 - Nanticoke | Nanticoke
$579,900.00
Listed 19 days ago
- 2 bed
- 1 bath
- 1,158 sqft
- 6 parking
- Single Family
Property history
- Now
- Listed on Sep 20, 2024
Listed for $579,900.00
19 days on market
Location & area
Home Details
- Description
- Charming Country Property ~ A Move-in Ready, updated, 2 bedroom, 1 bath 1 ¾ storey home with a separate office/bunkie so you can work from home or have space for your guests! You will fall in love with the side entry sitting area, a perfect place for you to enjoy your morning coffee. The main level laundry/mudroom opens up to the over-sized open concept eat-in country kitchen, with views of the living room, dining room (presently used as a playroom-BUT has endless possibilities to be an office or converted to a main floor bedroom?) The second level bedrooms give you a feeling of yesteryear with sloping ceilings and plank flooring. The utilities are in the lower level with ease of access from the side porch mudroom. The property parking for 6+ cars, a shed for your garden supplies or hobbies and to complete the Country ambiance, a spacious firepit area for those cool fall evenings, to enjoy under the stars. The apple trees and gardens compliment this relaxed country setting, yet is minutes to Lake Erie beaches/boating, community parks, schools, amenities and restaurants like Hoover’s Marina, Port Dover and wine country from Norfolk to Niagara. Welcome to your new home at 944 Concession 2 Walpole in Nanticoke! (id:39198)
- Additional media
- https://unbranded.youriguide.com/944_concession_2_walpole_nanticoke_on/
- Property taxes
- $2,587.64 per year / $215.64 per month
- Basement
- Unfinished, Partial
- Year build
- -
- Type
- Single Family
- Bedrooms
- 2
- Bathrooms
- 1
- Parking spots
- 6 Total
- Floor
- -
- Balcony
- -
- Pool
- -
- External material
- Vinyl siding
- Roof type
- -
- Lot frontage
- -
- Lot depth
- -
- Heating
- Heat Pump, Forced air, Natural gas
- Fire place(s)
- -
- Second level
- Primary Bedroom
- 13'7'' x 15'11''
- Bedroom
- 9'8'' x 11'9''
- Basement
- Utility room
- 16'2'' x 20'5''
- Main level
- Office
- 9'0'' x 15'1''
- Laundry room
- 9'1'' x 11'5''
- 4pc Bathroom
- 5'4'' x 9'11''
- Family room
- 8'0'' x 15'9''
- Living room
- 12'9'' x 15'5''
- Eat in kitchen
- 13'4'' x 18'7''
Listing Brokerage
- MLS® Listing
- 40650341
- Brokerage
- Royal LePage State Realty
Similar homes for sale
These homes have similar price range, details and proximity to 944 CONC 2 WALPOLE
