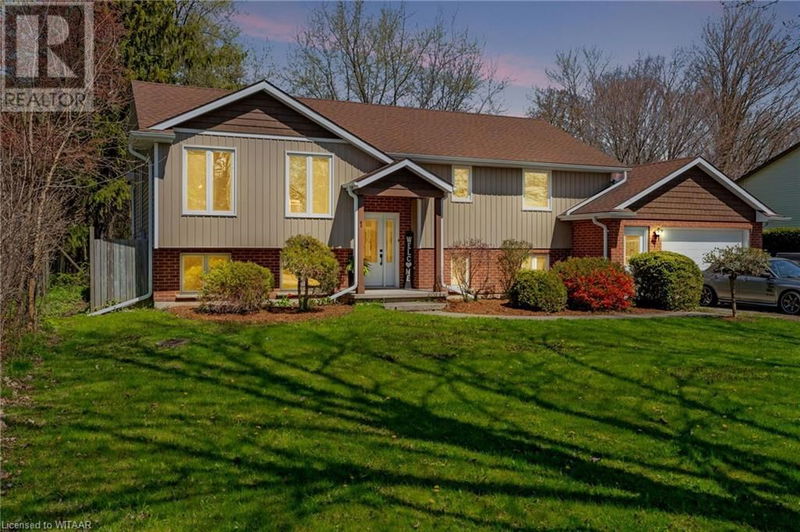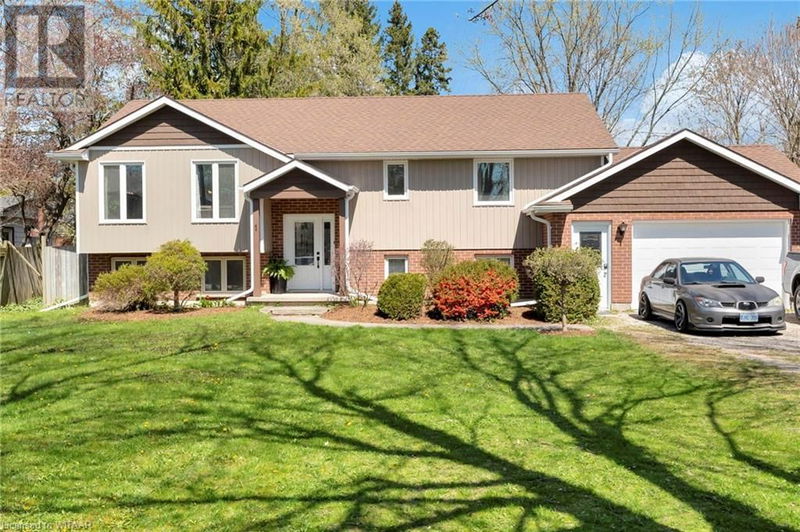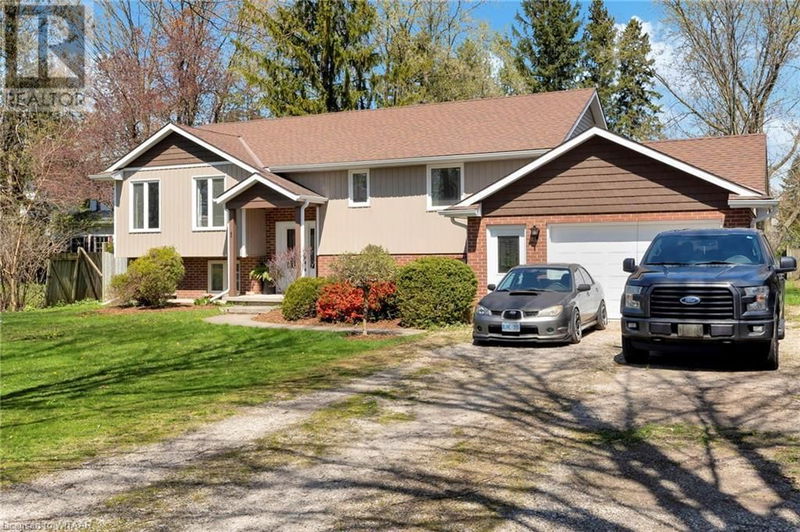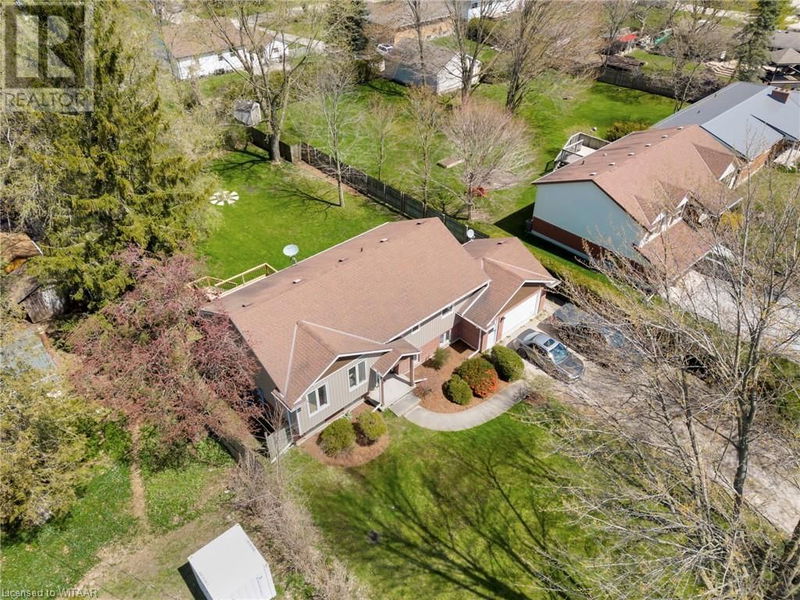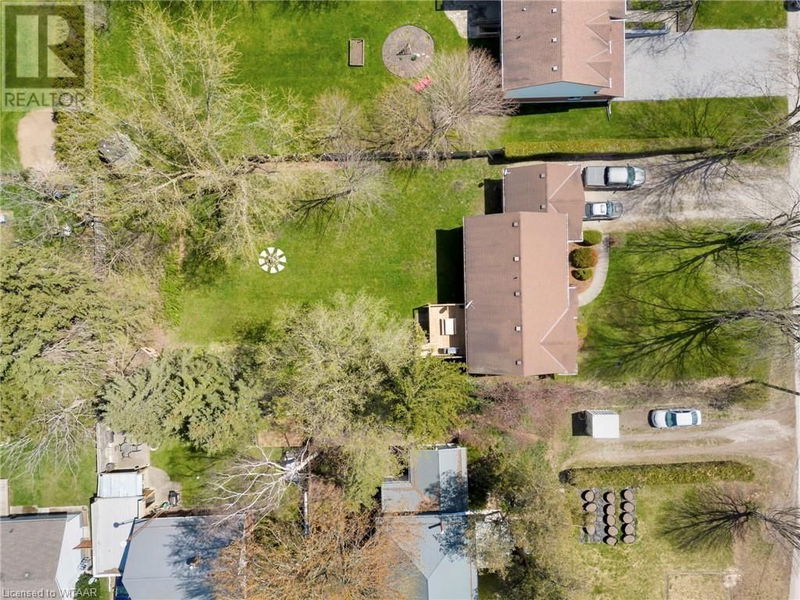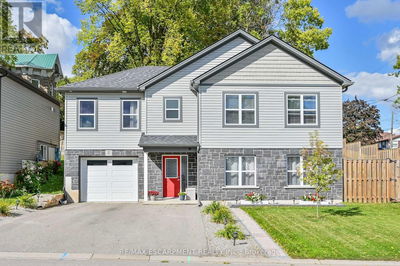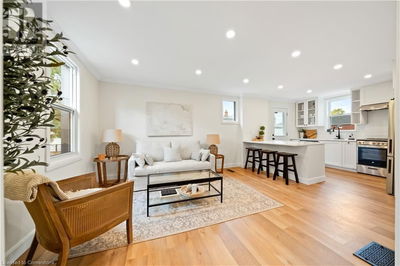1 SONS
Springford | Springford
$799,000.00
Listed 22 days ago
- 2 bed
- 3 bath
- 2,176 sqft
- 7 parking
- Single Family
Property history
- Now
- Listed on Sep 20, 2024
Listed for $799,000.00
22 days on market
Location & area
Schools nearby
Home Details
- Description
- Welcome to 1 Sons Street. Nestled in the quiet small town of Springford just 10 minutes away from all the amenities of Tillsonburg such as schools, grocery stores, restaurants, and a variety of retail stores to fill your needs. Situated on a generous third of an acre lot surrounded by mature trees, this exquisite home has been meticulously renovated from top to bottom. Boasting beautiful finishes and a gorgeous kitchen with an oversized quartzite island. With 4 bedrooms and 3 bathrooms, this home provides ample space for the growing family or those who love to entertain. The expansive living areas are flooded with natural light, creating a warm and inviting atmosphere. With enough parking for 6 vehicles in the driveway plus a 1.5 car garage there will be no shortage of parking. Step outside to the large fenced in backyard, lots of flat grassy area to play, a fire pit for your own summer campfires, and a deck that comes right off of the dining and kitchen area making it easy to continue the fun outdoors. Recent updates include(all from 2023): Furnace & A/C, some windows, kitchen cabinets with quartzite countertops, appliances, vinyl siding, eavestrough/facia/soffit, pot lights through out the home inside and outside, deck boards/railing refurbished. Laminate flooring upstairs and vinyl plank downstairs. Don't miss your chance to own this exceptional property! (id:39198)
- Additional media
- https://www.youtube.com/watch?v=kW1tqythiE0
- Property taxes
- $3,101.60 per year / $258.47 per month
- Basement
- Finished, Full
- Year build
- 1993
- Type
- Single Family
- Bedrooms
- 2 + 2
- Bathrooms
- 3
- Parking spots
- 7 Total
- Floor
- -
- Balcony
- -
- Pool
- -
- External material
- Wood | Brick | Vinyl siding
- Roof type
- -
- Lot frontage
- -
- Lot depth
- -
- Heating
- Forced air, Natural gas
- Fire place(s)
- -
- Basement
- Utility room
- 3'7'' x 10'8''
- Lower level
- Bedroom
- 8'11'' x 14'1''
- Bedroom
- 12'4'' x 14'5''
- Laundry room
- 8'11'' x 11'9''
- 3pc Bathroom
- 0’0” x 0’0”
- Family room
- 24'10'' x 20'8''
- Main level
- Foyer
- 4'1'' x 7'3''
- Second level
- Bedroom
- 9'7'' x 11'3''
- 4pc Bathroom
- 0’0” x 0’0”
- Primary Bedroom
- 13'2'' x 12'6''
- 2pc Bathroom
- 0’0” x 0’0”
- Living room
- 14'9'' x 14'10''
- Dining room
- 12'10'' x 14'9''
- Kitchen
- 21'5'' x 20'7''
Listing Brokerage
- MLS® Listing
- 40650387
- Brokerage
- Gale Group Realty Brokerage Ltd
Similar homes for sale
These homes have similar price range, details and proximity to 1 SONS
