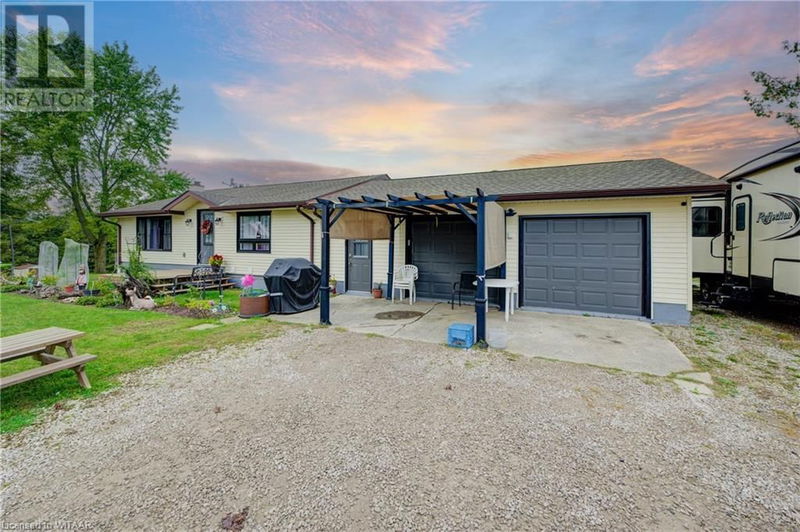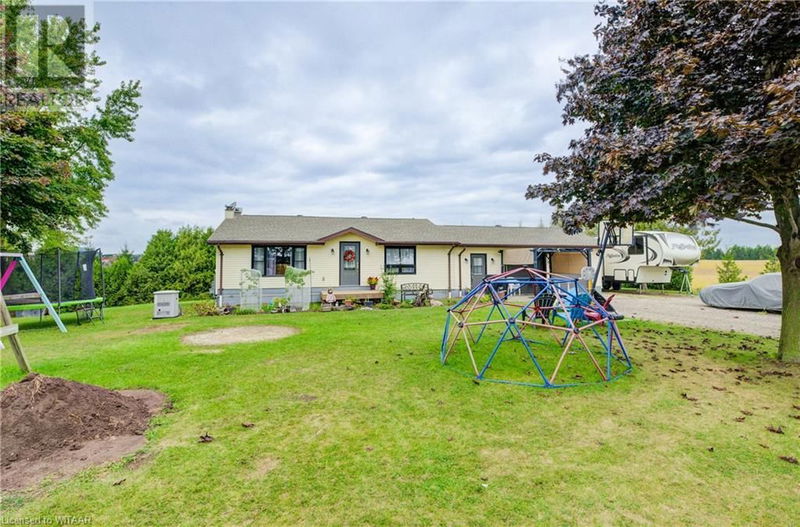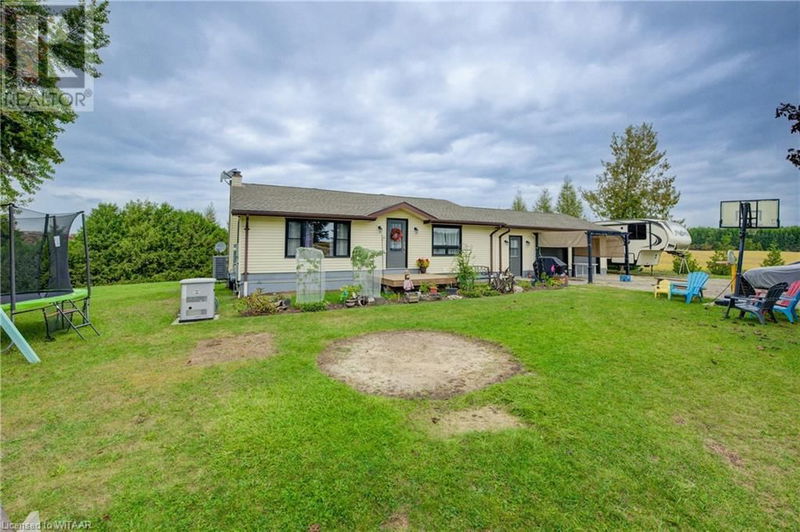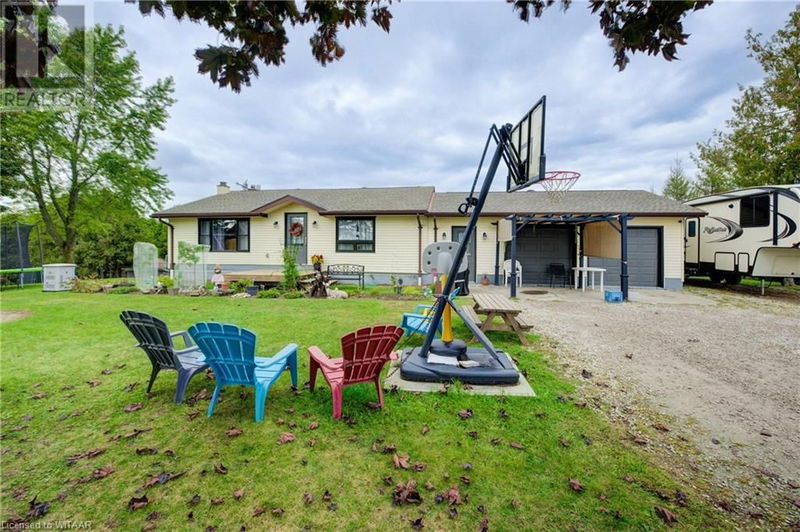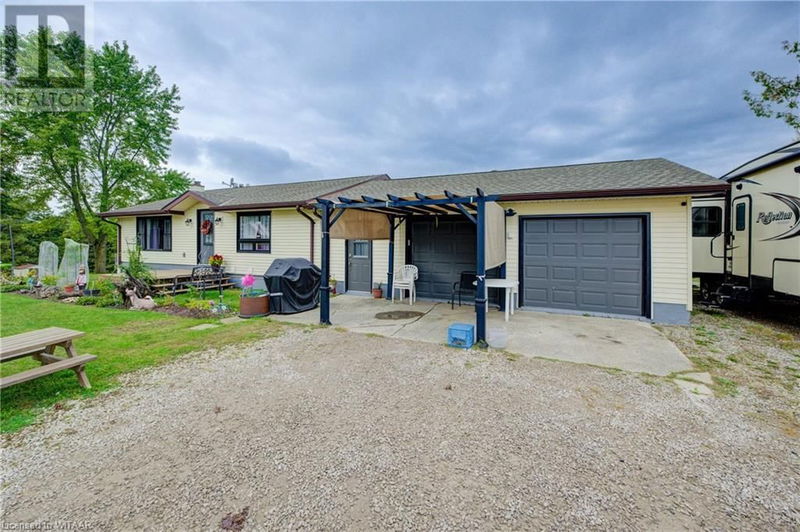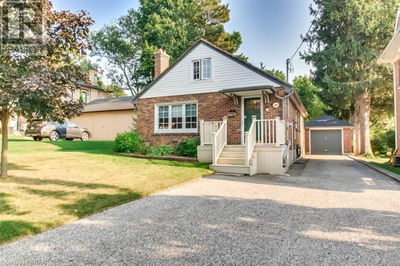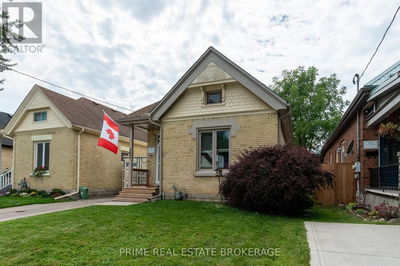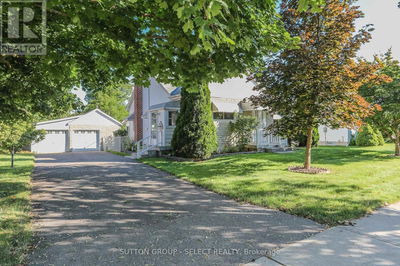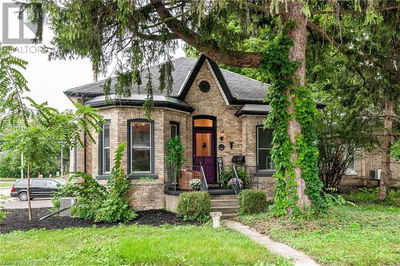343551 EBENEZER
Mount Elgin | Mount Elgin
$749,900.00
Listed 16 days ago
- 2 bed
- 2 bath
- 1,652 sqft
- 12 parking
- Single Family
Property history
- Now
- Listed on Sep 24, 2024
Listed for $749,900.00
16 days on market
Location & area
Schools nearby
Home Details
- Description
- Nestled in the heart of the countryside, this stunning large bungalow offers the perfect blend of comfort and charm. Step inside to discover an inviting open-concept main floor, where the spacious country kitchen beckons you to whip up delicious meals and create lasting memories. The large living room is bathed in natural light, making it the ideal space for relaxation or entertaining friends and family. With two cozy bedrooms and a beautifully appointed 4-piece bathroom on the main floor, this home ensures convenience and privacy for all. Venture downstairs to uncover a full rec room featuring a warm fireplace—complete with an additional bedroom and bathroom. Outside, a delightful three-season room awaits, offering seamless access through patio doors to your expansive backyard. Imagine summer evenings spent outdoors, hosting barbecues or simply enjoying the tranquility of nature. The massive yard features a playground for the kids, providing them with endless opportunities for fun and adventure. Completing this idyllic property is a double-car garage, perfect for your vehicles or as a workshop for your hobbies. Don't let this amazing country dream pass you by! (id:39198)
- Additional media
- https://youtu.be/xkt91RcwUr0
- Property taxes
- $3,100.00 per year / $258.33 per month
- Basement
- Partially finished, Full
- Year build
- -
- Type
- Single Family
- Bedrooms
- 2 + 1
- Bathrooms
- 2
- Parking spots
- 12 Total
- Floor
- -
- Balcony
- -
- Pool
- -
- External material
- Vinyl siding
- Roof type
- -
- Lot frontage
- -
- Lot depth
- -
- Heating
- Forced air
- Fire place(s)
- -
- Basement
- Storage
- 9'7'' x 12'4''
- Laundry room
- 10'6'' x 11'10''
- Recreation room
- 13'4'' x 21'9''
- Bedroom
- 10'10'' x 8'6''
- 3pc Bathroom
- 7'2'' x 4'11''
- Main level
- Foyer
- 7'4'' x 6'8''
- 4pc Bathroom
- 9'8'' x 10'
- Bedroom
- 13'3'' x 11'2''
- Bedroom
- 13'3'' x 10'8''
- Kitchen
- 34'7'' x 13'6''
Listing Brokerage
- MLS® Listing
- 40651452
- Brokerage
- Go Platinum Realty Inc Brokerage
Similar homes for sale
These homes have similar price range, details and proximity to 343551 EBENEZER
