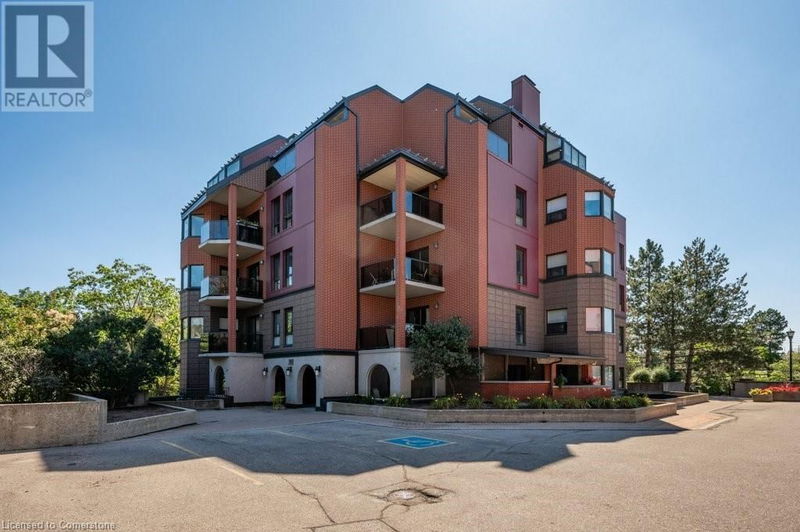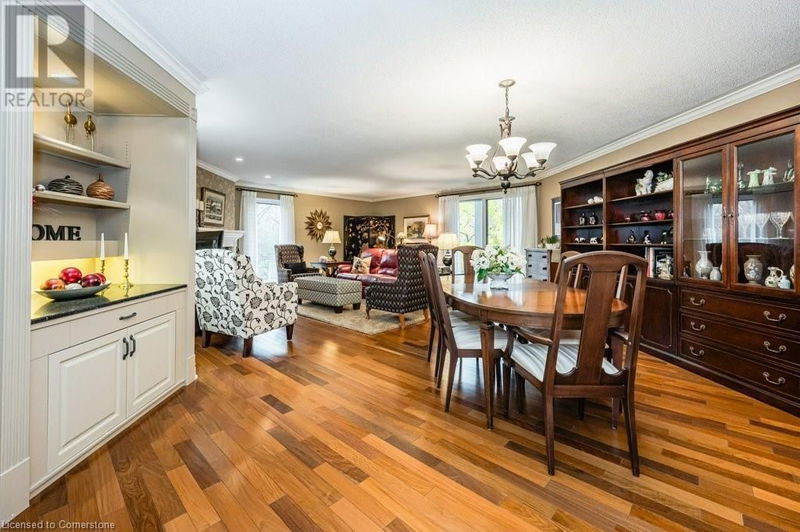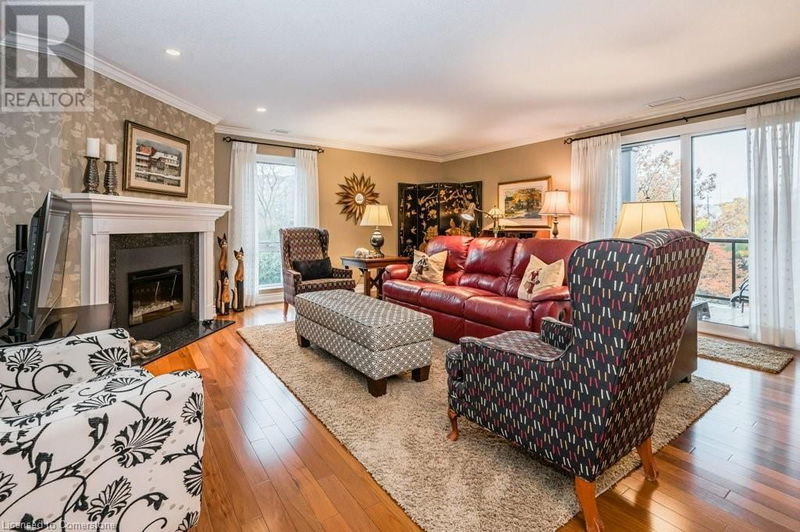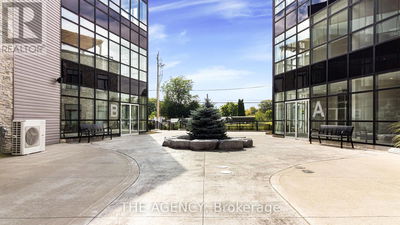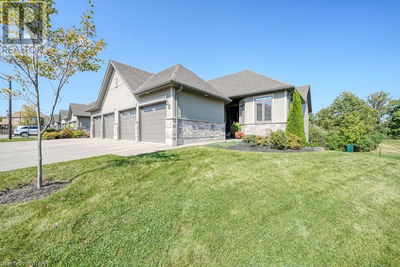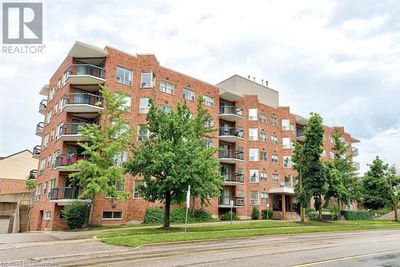50 BLUE SPRINGS
116 - Glenridge/Lincoln Heights | Waterloo
$699,000.00
Listed 13 days ago
- 2 bed
- 2 bath
- 1,706 sqft
- 1 parking
- Single Family
Property history
- Now
- Listed on Sep 24, 2024
Listed for $699,000.00
13 days on market
Location & area
Schools nearby
Home Details
- Description
- Discover luxurious living in this stunning 1,706 sq. ft., professionally renovated and decorated condo at Willowells. Featuring 2 bedrooms and 2 full bathrooms, offering modern style with comfort. The kitchen boasts quartz countertops, a glass and stone backsplash, soft-close drawers, under-counter lighting, and a bright dinette with picturesque views. The spacious living and dining areas flow seamlessly, offering hardwood floors, an electric fireplace (with the option to convert back to wood-burning), and access to a private balcony with a travertine deck. The primary bedroom is generously sized and includes a professionally organized walk-in closet, along with a beautifully renovated ensuite featuring a walk-in shower. A new furnace and air conditioner were installed in 2020, ensuring year-round comfort. Willowells offers a fantastic community experience, with numerous amenities just a short walk away, including trails, grocery stores, the regional mall, LRT transit, and excellent dining options. Residents have access to a car wash station, and a spacious communal terrace, perfect for private gatherings, complete with two BBQs and a fire pit. The building is surrounded by serene green spaces and lush perennial gardens, offering a peaceful outdoor sanctuary. (id:39198)
- Additional media
- https://youriguide.com/32_50_blue_springs_dr_waterloo_on/
- Property taxes
- $3,448.48 per year / $287.37 per month
- Condo fees
- $985.00
- Basement
- None
- Year build
- 1980
- Type
- Single Family
- Bedrooms
- 2
- Bathrooms
- 2
- Pet rules
- -
- Parking spots
- 1 Total
- Parking types
- Underground | Visitor Parking
- Floor
- -
- Balcony
- -
- Pool
- -
- External material
- Other
- Roof type
- -
- Lot frontage
- -
- Lot depth
- -
- Heating
- Forced air
- Fire place(s)
- 1
- Locker
- -
- Building amenities
- Car Wash
- Main level
- Utility room
- 5'11'' x 8'8''
- 4pc Bathroom
- 5'0'' x 9'6''
- Bedroom
- 10'2'' x 16'6''
- Full bathroom
- 10'2'' x 11'6''
- Primary Bedroom
- 19'5'' x 20'5''
- Living room
- 18'6'' x 21'10''
- Dining room
- 10'2'' x 17'3''
- Breakfast
- 8'9'' x 9'7''
- Kitchen
- 11'6'' x 16'10''
Listing Brokerage
- MLS® Listing
- 40651569
- Brokerage
- RE/MAX TWIN CITY REALTY INC., BROKERAGE
Similar homes for sale
These homes have similar price range, details and proximity to 50 BLUE SPRINGS
