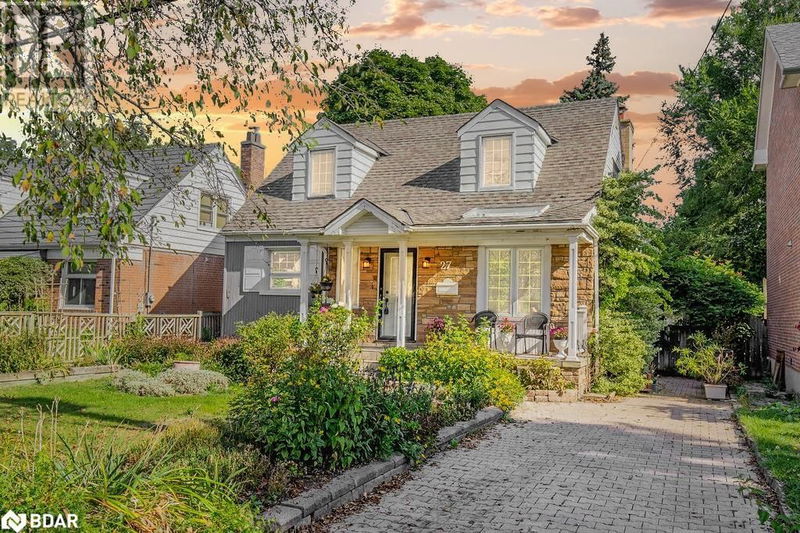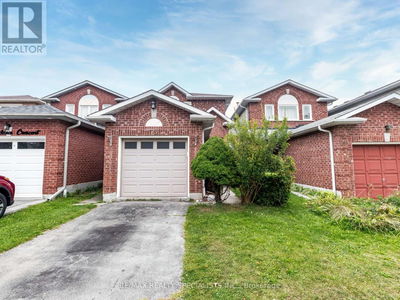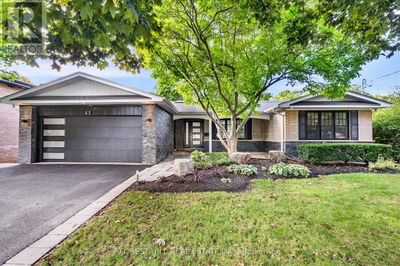27 RIVERVIEW
TWHH - Humber Heights | Etobicoke
$999,999.00
Listed 13 days ago
- 2 bed
- 2 bath
- 1,442 sqft
- 3 parking
- Single Family
Property history
- Now
- Listed on Sep 23, 2024
Listed for $999,999.00
13 days on market
Location & area
Schools nearby
Home Details
- Description
- 1.5 Storey Home backing onto the Humber River in Etobicoke. Very quiet on a family friendly street. The backyard its like going to a cottage to getaway Enjoy walking down the stairs to the River, and stop on the way to to relax on the deck overlooking the Humber River. Being in the back yard is a garden retreat filled with the peaceful sounds of nature and the calming sound of the river. Its rare to have such beautiful nature in Toronto. Unistone Driveway & back patio, 3 Season sunroom with a fireplace. beautiful front and back gardens with mature trees, large deck and single car garage. 1,432 sf of total finished space includes a Large Family Room with Bay Window and Fieldstone fireplace, unique kitchen and 2 spacious upper bedrooms. Basement includes a powder room, large Rec Room, sauna, tons of storage, large workshop, cold cellar and separate walkout to the backyard. Hardwood & tile flooring throughout. A renovators dream project. This home is a an amazing opportunity to own a piece of nature in the city. (id:39198)
- Additional media
- https://youtu.be/lwNBfBrbquQ
- Property taxes
- $4,563.55 per year / $380.30 per month
- Basement
- Partially finished, Full
- Year build
- -
- Type
- Single Family
- Bedrooms
- 2
- Bathrooms
- 2
- Parking spots
- 3 Total
- Floor
- -
- Balcony
- -
- Pool
- -
- External material
- Brick | Aluminum siding
- Roof type
- -
- Lot frontage
- -
- Lot depth
- -
- Heating
- Forced air
- Fire place(s)
- -
- Basement
- 2pc Bathroom
- 0’0” x 0’0”
- Laundry room
- 6'1'' x 5'8''
- Recreation room
- 15'9'' x 11'6''
- Second level
- 4pc Bathroom
- 0’0” x 0’0”
- Bedroom
- 6'6'' x 7'1''
- Primary Bedroom
- 10'1'' x 12'11''
- Main level
- Kitchen
- 8'9'' x 10'5''
- Dining room
- 11'5'' x 10'5''
- Family room
- 16'9'' x 11'7''
- Sunroom
- 12'5'' x 11'0''
- Sitting room
- 10'1'' x 10'7''
Listing Brokerage
- MLS® Listing
- 40651611
- Brokerage
- RE/MAX Crosstown Realty Inc. Brokerage
Similar homes for sale
These homes have similar price range, details and proximity to 27 RIVERVIEW









