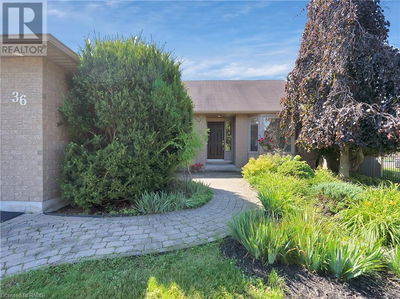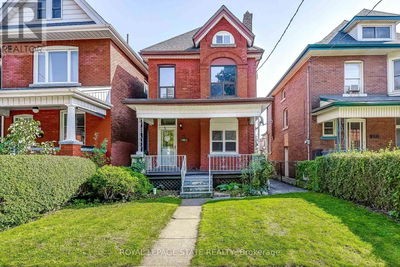34 ALLENSGATE
2002 - Myrtleville North | Brantford
$716,500.00
Listed about 4 hours ago
- 3 bed
- 2 bath
- 2,149 sqft
- 3 parking
- Single Family
Open House
Property history
- Now
- Listed on Oct 9, 2024
Listed for $716,500.00
0 days on market
Location & area
Schools nearby
Home Details
- Description
- Welcome to 34 Allensgate Dr. Located in a sought after North Brantford neighborhood lined with mature trees, close to great parks and schools. First time offered for sale, this home features main floor living convenience and is still perfect for large families providing 3 bedrooms on the main floor and 2 bedrooms in the basement with a full washroom on each level. The basement has a large rec room area with gas fireplace, ample storage and walk out patio doors to lead you to the outside deck. With no rear neighbors, backing onto Anne Good Park and no right side neighbor, the yard is quiet and private. Walking distance to Walter Gretzky Golf Course and a short drive to many of Brantford's local amenities, shops, highway, grocery and Costco. Book your viewing to come see all this home has to offer or come see us this Saturday for an open house 2:00-4:00pm. See you then! (id:39198)
- Additional media
- https://youtu.be/sZYWMHCeD3Y
- Property taxes
- $4,789.63 per year / $399.14 per month
- Basement
- Finished, Full
- Year build
- 1989
- Type
- Single Family
- Bedrooms
- 3 + 2
- Bathrooms
- 2
- Parking spots
- 3 Total
- Floor
- -
- Balcony
- -
- Pool
- -
- External material
- Brick | Vinyl siding
- Roof type
- -
- Lot frontage
- -
- Lot depth
- -
- Heating
- Forced air, Natural gas
- Fire place(s)
- 1
- Basement
- Storage
- 7'10'' x 8'5''
- Utility room
- 11'7'' x 12'7''
- Recreation room
- 22'10'' x 23'0''
- 4pc Bathroom
- 8'1'' x 8'2''
- Bedroom
- 11'5'' x 11'10''
- Bedroom
- 11'3'' x 11'10''
- Main level
- Bedroom
- 7'9'' x 9'10''
- Bedroom
- 10'3'' x 11'1''
- Primary Bedroom
- 11'6'' x 15'4''
- 3pc Bathroom
- 8'0'' x 11'6''
- Dining room
- 9'11'' x 11'6''
- Eat in kitchen
- 11'6'' x 13'8''
- Living room
- 11'5'' x 20'8''
- Foyer
- 6'0'' x 14'4''
Listing Brokerage
- MLS® Listing
- 40651617
- Brokerage
- Real Broker Ontario Ltd.
Similar homes for sale
These homes have similar price range, details and proximity to 34 ALLENSGATE



