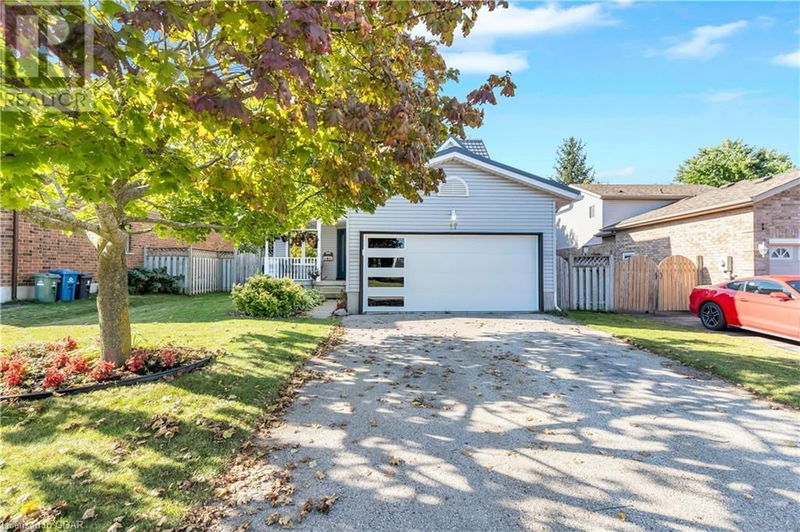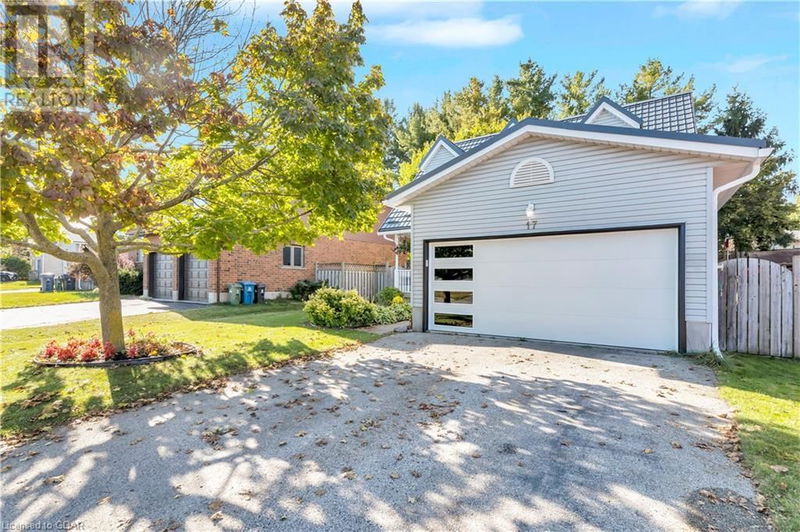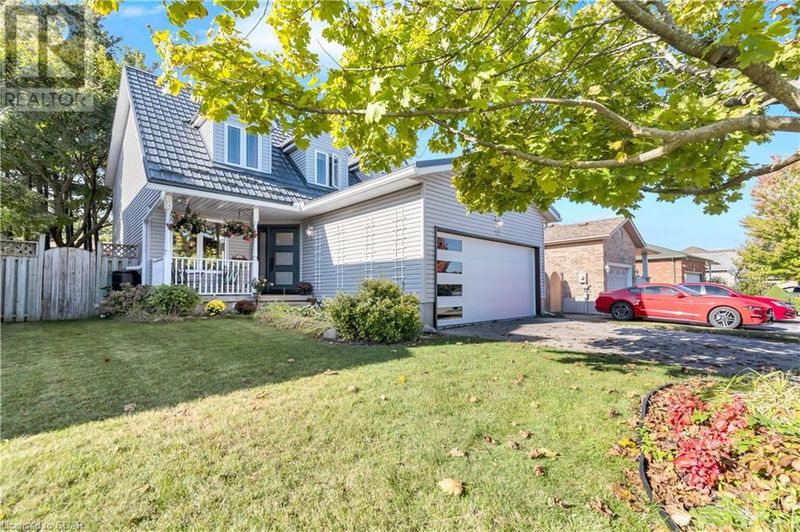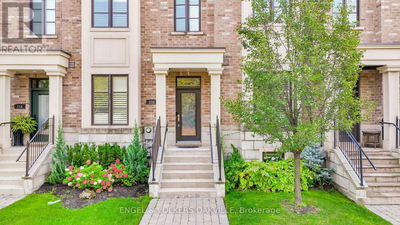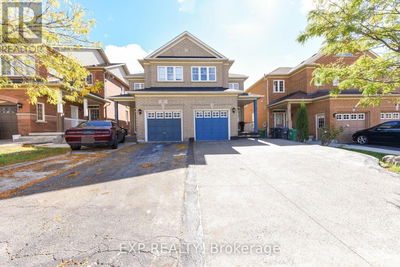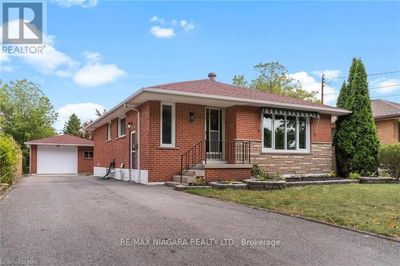17 ABBEYWOOD CRES
8 - Willow West/Sugarbush/West Acres | Guelph
$949,999.00
Listed 8 days ago
- 3 bed
- 3 bath
- 1,902 sqft
- 4 parking
- Single Family
Property history
- Now
- Listed on Sep 30, 2024
Listed for $949,999.00
8 days on market
Location & area
Schools nearby
Home Details
- Description
- Nestled on a quiet west end crescent, you will find this gorgeous Cape Cod style home! Step inside a welcoming foyer, that flows through to a stunning custom kitchen, complete with a casual breakfast bar, under cabinet lighting, and a stylish backsplash. A great room anchors this home with the warmth and ambiance of a corner gas fireplace, and looks on to a formal dining room, perfect for entertaining….or, for those who work from home, there is an office/den, plus a laundry room/bathroom combination, all on the main level. The upper floor is equally as impressive, and boasts a master bedroom oasis, complete with a luxurious ensuite bath, and plenty of closet space, plus 2 additional bedrooms and a full bath, that is perfect for a growing family. If additional space is a priority, the finished basement is more than enough, with a rec room, 4th bedroom, and rough-in for a full bath. If you love the peace and tranquility of a private back yard, step out the handsome terrace doors to a fantastic interlock patio, with a breathtaking view of mature trees that fill every corner. There is also a 2 car garage, and a covered front verandah for relaxing on, and so much more. Just steps to schools, Costco, and the West End Recreation Centre, this home ticks all of the boxes! (id:39198)
- Additional media
- https://www.myvisuallistings.com/vt/351165
- Property taxes
- $6,123.13 per year / $510.26 per month
- Basement
- Partially finished, Full
- Year build
- 1998
- Type
- Single Family
- Bedrooms
- 3 + 1
- Bathrooms
- 3
- Parking spots
- 4 Total
- Floor
- -
- Balcony
- -
- Pool
- -
- External material
- Vinyl siding
- Roof type
- -
- Lot frontage
- -
- Lot depth
- -
- Heating
- Heat Pump, Natural gas
- Fire place(s)
- 1
- Basement
- Bedroom
- 8'11'' x 12'6''
- Recreation room
- 14'9'' x 18'4''
- Second level
- 4pc Bathroom
- 0’0” x 0’0”
- Bedroom
- 9'6'' x 12'0''
- Bedroom
- 10'2'' x 16'0''
- Full bathroom
- 0’0” x 0’0”
- Primary Bedroom
- 12'0'' x 19'6''
- Main level
- 2pc Bathroom
- 0’0” x 0’0”
- Office
- 9'0'' x 10'0''
- Kitchen
- 17'2'' x 11'0''
- Dining room
- 12'10'' x 10'0''
- Living room
- 17'10'' x 12'10''
Listing Brokerage
- MLS® Listing
- 40651659
- Brokerage
- RE/MAX Real Estate Centre Inc Brokerage
Similar homes for sale
These homes have similar price range, details and proximity to 17 ABBEYWOOD CRES
