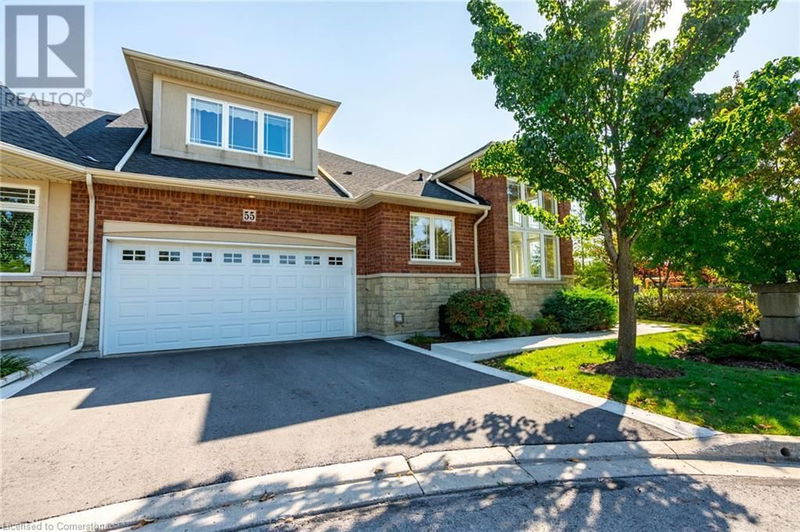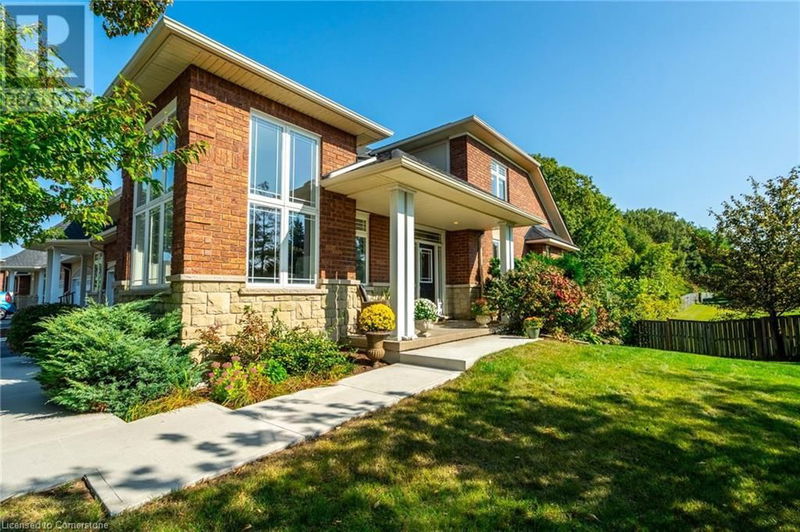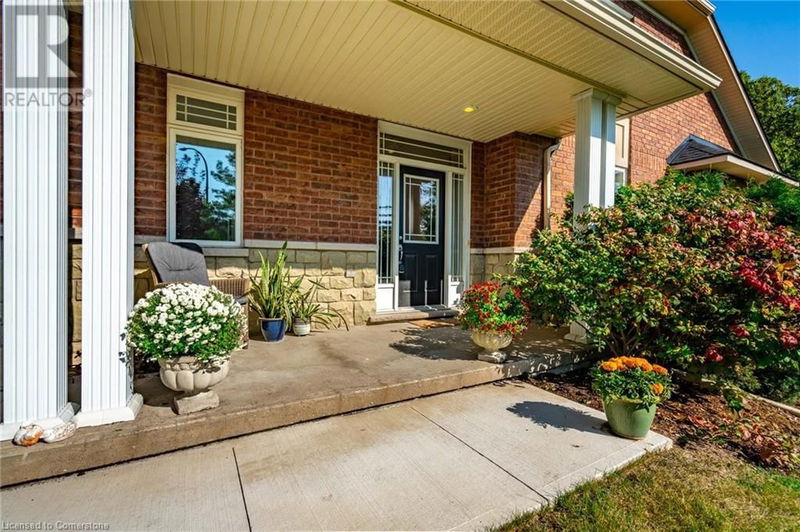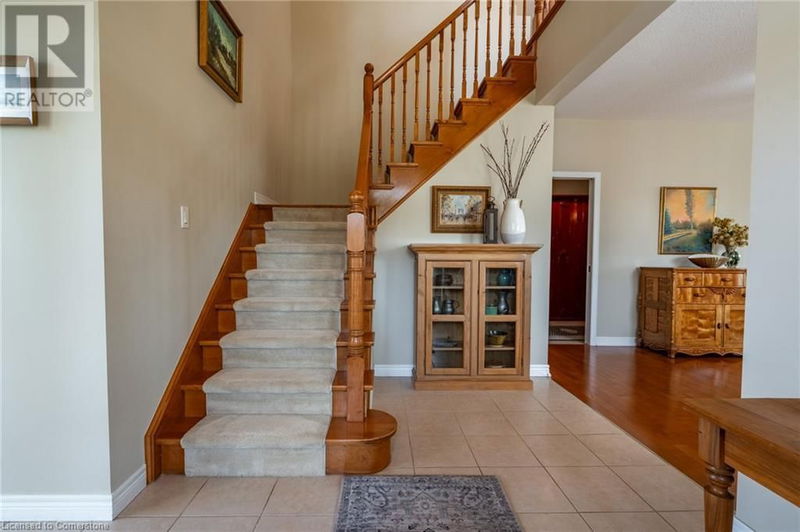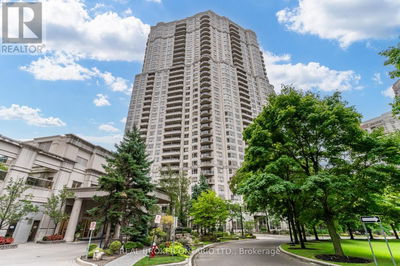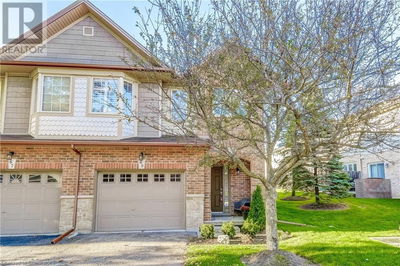55 LANDSCAPES
423 - Meadowlands | Ancaster
$1,299,000.00
Listed 16 days ago
- 3 bed
- 4 bath
- 3,128 sqft
- 4 parking
- Single Family
Property history
- Now
- Listed on Sep 23, 2024
Listed for $1,299,000.00
16 days on market
Location & area
Schools nearby
Home Details
- Description
- This beautifully maintained bungaloft with a double car garage is move-in ready and nestled in the prestigious Landscapes Trail community of Ancaster. The bright, open-concept main level includes a generous eat-in kitchen, a dining area, and a family room that flows seamlessly to the back porch. You will also find the main floor features a spacious primary bedroom with a large walk-in closet and ensuite bathroom. Upstairs, a spacious loft overlooks the family room and leads to two large bedrooms with an additional bonus room that can be used for storage or crafts. The fully finished lower level boasts a fourth bedroom, a second laundry room, and a walkout to a private backyard that backs onto serene, wooded conservation land. This exceptional property combines convenience, comfort, and style, all within close proximity to amenities. Don’t be TOO LATE*! *REG TM. RSA. (id:39198)
- Additional media
- -
- Property taxes
- $8,436.61 per year / $703.05 per month
- Condo fees
- $757.59
- Basement
- Finished, Full
- Year build
- -
- Type
- Single Family
- Bedrooms
- 3 + 1
- Bathrooms
- 4
- Pet rules
- -
- Parking spots
- 4 Total
- Parking types
- Attached Garage
- Floor
- -
- Balcony
- -
- Pool
- -
- External material
- Brick | Stone
- Roof type
- -
- Lot frontage
- -
- Lot depth
- -
- Heating
- Forced air, Natural gas
- Fire place(s)
- -
- Locker
- -
- Building amenities
- -
- Basement
- 3pc Bathroom
- 0’0” x 0’0”
- Laundry room
- 18'0'' x 15'10''
- Bedroom
- 13'4'' x 13'0''
- Recreation room
- 29'8'' x 27'7''
- Second level
- 3pc Bathroom
- 0’0” x 0’0”
- Bedroom
- 14'5'' x 18'3''
- Bedroom
- 18'11'' x 16'2''
- Sitting room
- 29'9'' x 19'6''
- Main level
- 2pc Bathroom
- 0’0” x 0’0”
- Full bathroom
- 0’0” x 0’0”
- Primary Bedroom
- 14'3'' x 18'0''
- Living room
- 24'4'' x 16'4''
- Dining room
- 17'11'' x 11'3''
- Breakfast
- 8'6'' x 13'4''
- Kitchen
- 9'5'' x 13'11''
- Foyer
- 16'3'' x 11'0''
Listing Brokerage
- MLS® Listing
- 40651720
- Brokerage
- RE/MAX Escarpment Realty Inc.
Similar homes for sale
These homes have similar price range, details and proximity to 55 LANDSCAPES
