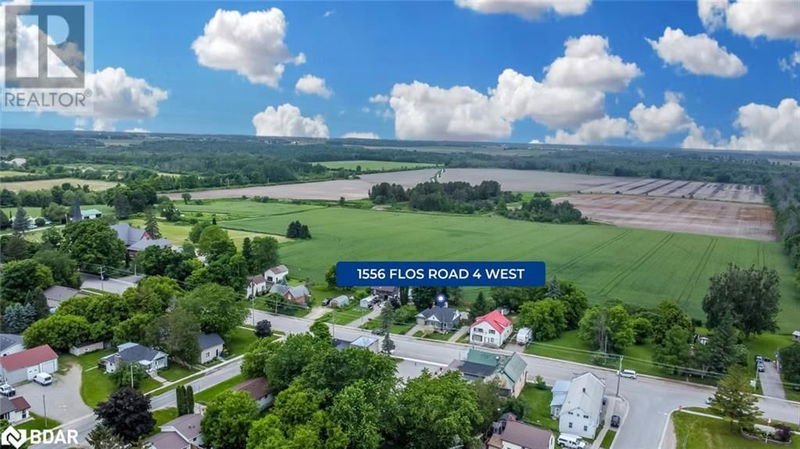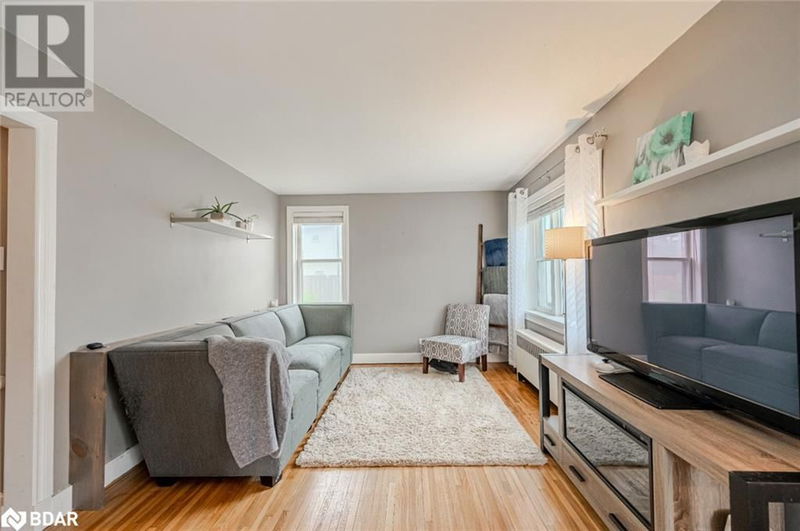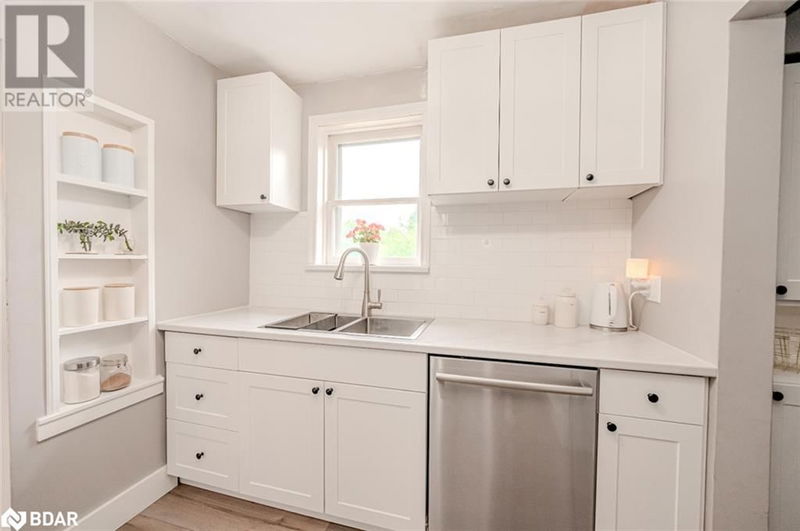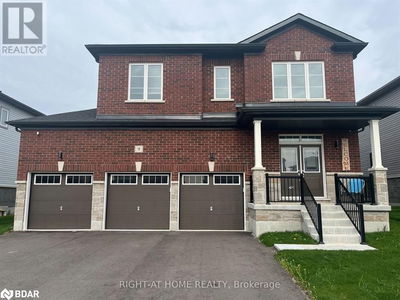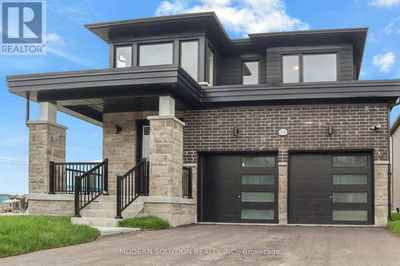1556 FLOS RD 4
SP74 - Phelpston | Phelpston
$660,000.00
Listed 15 days ago
- 4 bed
- 1 bath
- 1,601 sqft
- 5 parking
- Single Family
Property history
- Now
- Listed on Sep 23, 2024
Listed for $660,000.00
15 days on market
Location & area
Schools nearby
Home Details
- Description
- SPACIOUS 4 + 1 BEDROOM HOME WITH AN EXPANSIVE YARD, NO REAR NEIGHBOURS & PLENTY OF UPDATES! Welcome to your new oasis in the serene town of Phelpston, just a short drive from the shores of Wasaga Beach and the charming communities of Craighurst and Minesing. It is also ideally located steps away from the rail-trails, outdoor rink, baseball park, and corner store. This deceivingly spacious home boasts 4+1 bedrooms and 1,600 finished square feet of living space, offering ample room for a growing family. Enjoy the luxury of no rear neighbours and the convenience of two driveways, ensuring plenty of parking for residents and visitors. Inside, the garage offers inside entry for added security. Discover hardwood floors and a beautifully renovated kitchen to inspire your inner chef. The spacious living and dining rooms provide the perfect backdrop for lively family gatherings and everyday living. The generous primary bedroom offers a peaceful escape, while the huge, fully fenced yard is ideal for kids and pets to play freely. It is complete with a large deck for entertaining and additional features such as two backyard sheds for seasonal storage and a gazebo. A versatile bonus room and workshop await in the basement. Notable upgrades include an efficient hot water boiler system, a newer 100 amp panel, and updates to the roof, gutters, and soffits. Your #HomeToStay awaits! (id:39198)
- Additional media
- https://unbranded.youriguide.com/1556_flos_rd_4_w_phelpston_on/
- Property taxes
- $1,991.77 per year / $165.98 per month
- Basement
- Partially finished, Full
- Year build
- 1950
- Type
- Single Family
- Bedrooms
- 4 + 1
- Bathrooms
- 1
- Parking spots
- 5 Total
- Floor
- -
- Balcony
- -
- Pool
- -
- External material
- Stucco | Vinyl siding
- Roof type
- -
- Lot frontage
- -
- Lot depth
- -
- Heating
- Hot water radiator heat
- Fire place(s)
- -
- Basement
- Bedroom
- 11'0'' x 20'2''
- Second level
- Den
- 10'6'' x 11'2''
- Bedroom
- 12'10'' x 10'1''
- Primary Bedroom
- 12'9'' x 13'9''
- Main level
- 4pc Bathroom
- 0’0” x 0’0”
- Bedroom
- 10'4'' x 11'4''
- Bedroom
- 10'5'' x 10'4''
- Mud room
- 10'0'' x 7'11''
- Living room
- 10'6'' x 15'2''
- Dining room
- 10'6'' x 8'10''
- Kitchen
- 9'3'' x 11'4''
Listing Brokerage
- MLS® Listing
- 40651729
- Brokerage
- Re/Max Hallmark Peggy Hill Group Realty Brokerage
Similar homes for sale
These homes have similar price range, details and proximity to 1556 FLOS RD 4
