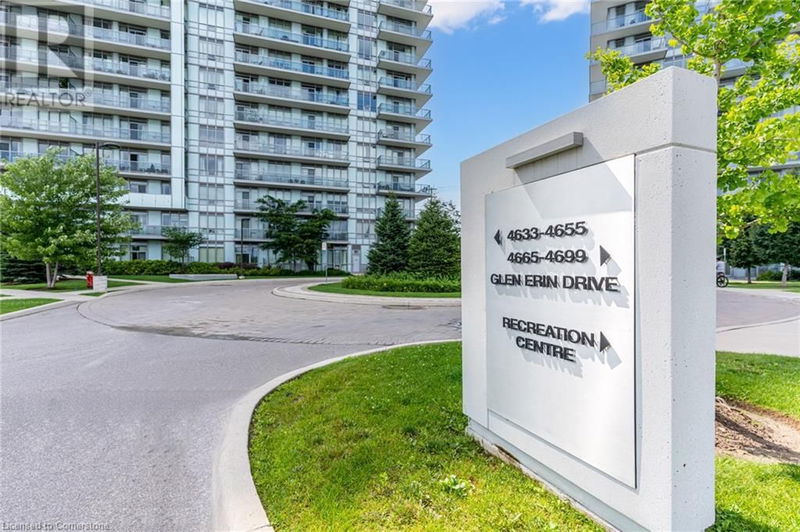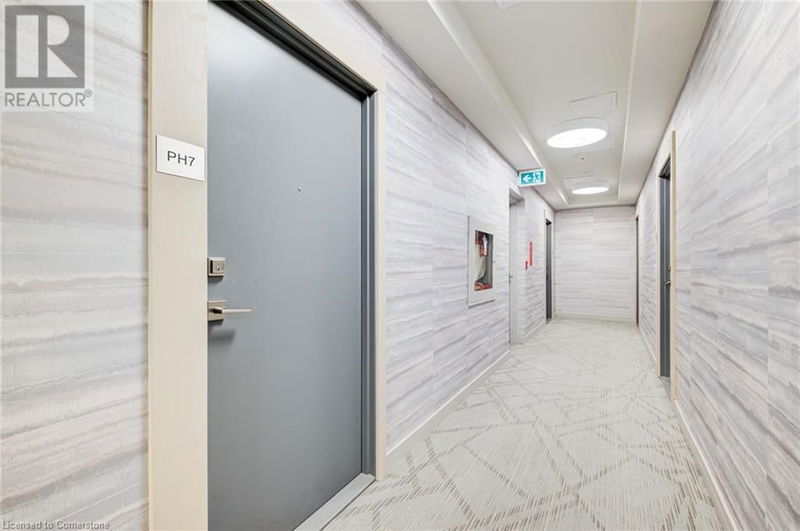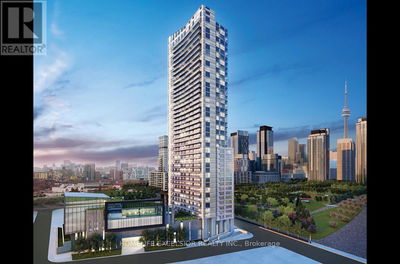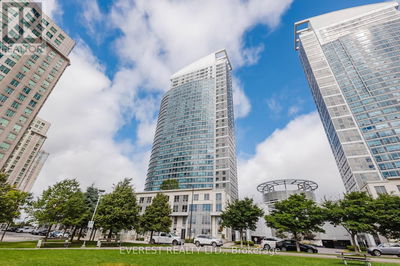4633 GLEN ERIN
0070 - Central Erin Mills | Mississauga
$674,900.00
Listed 13 days ago
- 2 bed
- 1 bath
- 753 sqft
- 1 parking
- Single Family
Property history
- Now
- Listed on Sep 24, 2024
Listed for $674,900.00
13 days on market
Location & area
Schools nearby
Home Details
- Description
- Fantastic Location!! Immaculate, freshly painted Penthouse in the heart of Erin Mills with over 785sq. feet of living area plus spacious balcony to enjoy Amazing clear views of Mississauga / Toronto downtowns. Steps away from schools, Erin Mills Town Centre, Transit, Library, parks, community centre, restaurants, Hospital and 403 hwy. Floor to ceiling windows. Modern kitchen, backsplash, S/S appliances. Open concept living /Dining with w/o to huge balcony. World class amenities featuring indoor pool, spa, party room with outdoor deck. Ample visitor's parking. 1 parking and 1 locker included. (id:39198)
- Additional media
- https://player.vimeo.com/video/985836246?title=0&byline=0&portrait=0&badge=0&autopause=0&player_id=0&app_id=58479
- Property taxes
- $3,076.60 per year / $256.38 per month
- Condo fees
- $724.91
- Basement
- None
- Year build
- -
- Type
- Single Family
- Bedrooms
- 2
- Bathrooms
- 1
- Pet rules
- -
- Parking spots
- 1 Total
- Parking types
- Underground | Covered | Visitor Parking
- Floor
- -
- Balcony
- -
- Pool
- Inground pool
- External material
- -
- Roof type
- -
- Lot frontage
- -
- Lot depth
- -
- Heating
- Forced air, Natural gas
- Fire place(s)
- -
- Locker
- -
- Building amenities
- Exercise Centre, Party Room
- Main level
- 4pc Bathroom
- 0’0” x 0’0”
- Dining room
- 10'6'' x 19'9''
- Kitchen
- 8'1'' x 8'1''
- Bedroom
- 9'5'' x 10'5''
- Primary Bedroom
- 10'1'' x 15'5''
- Living room
- 10'6'' x 19'9''
Listing Brokerage
- MLS® Listing
- 40651912
- Brokerage
- ROYAL LEPAGE SIGNATURE REALTY
Similar homes for sale
These homes have similar price range, details and proximity to 4633 GLEN ERIN









