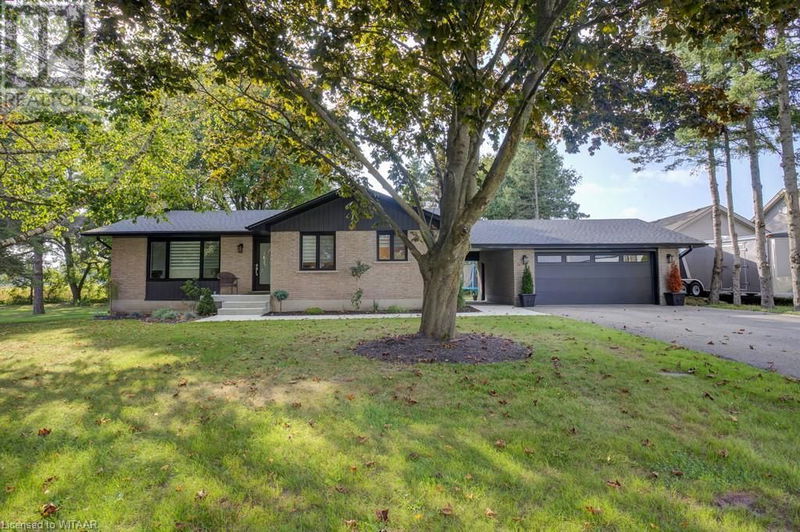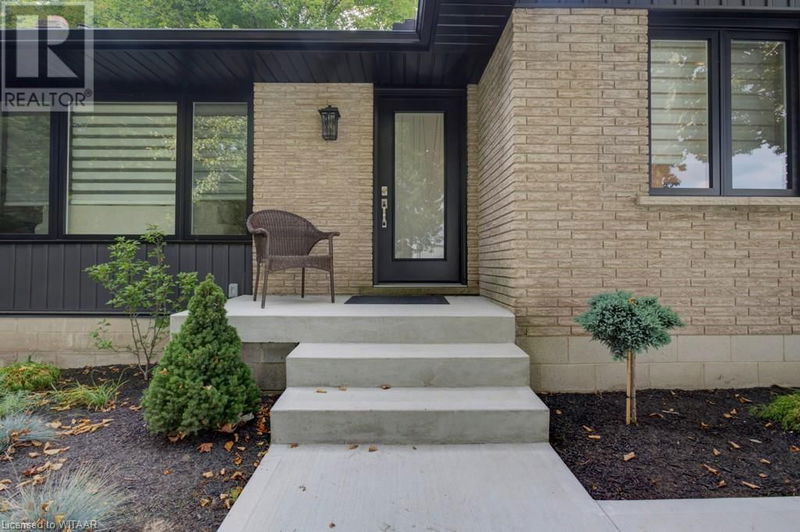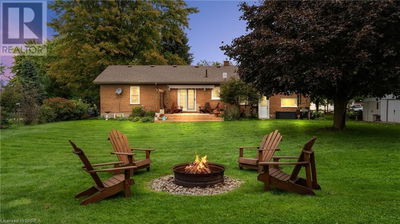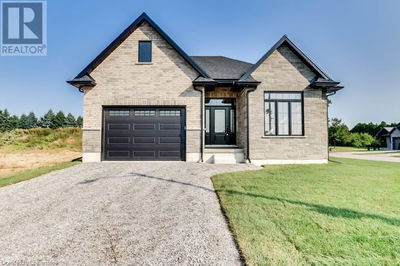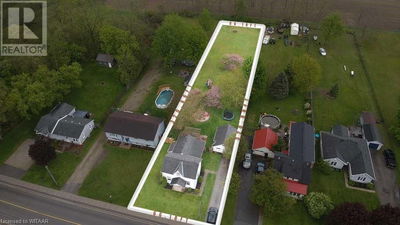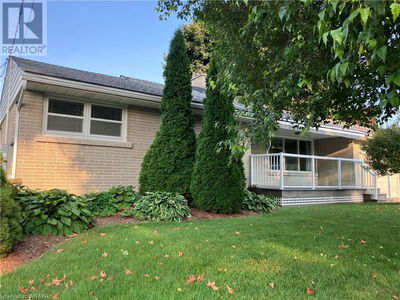9411 ELGIN
Straffordville | Straffordville
$699,900.00
Listed 13 days ago
- 2 bed
- 3 bath
- 1,830 sqft
- 6 parking
- Single Family
Property history
- Now
- Listed on Sep 24, 2024
Listed for $699,900.00
13 days on market
Location & area
Schools nearby
Home Details
- Description
- Welcome to Elgin Street Straffordville. Tucked away in the back corner of the street, here you'll find a beautiful bungalow style home with attached garage and a nice size back yard that offers loads of shade and privacy. This home has been fully renovated and updated inside and out. Just like buying a new home. You'll love the open concept lay out & the brand new kitchen with a beautiful island complete with granite Counters. Primary bedroom has full ensuite with tiled shower and glass doors plus a full walk in closet. Laundry is much easier when its on the main floor and kids will stay out of the way in the lower level rec room. Lower level also has a full washroom, a spacious bedroom and a spare room for whatever else you need. Comes with updated high efficiency propane furnace and central air. This home is move in ready, smoke and pet free. Very clean and well organized. The double car garage is drywalled and ready for finishing work. Measures 20 feet wide by 23 feet deep. Loads of room. Have a look and decide from there. (id:39198)
- Additional media
- -
- Property taxes
- $3,313.00 per year / $276.08 per month
- Basement
- Partially finished, Full
- Year build
- -
- Type
- Single Family
- Bedrooms
- 2 + 1
- Bathrooms
- 3
- Parking spots
- 6 Total
- Floor
- -
- Balcony
- -
- Pool
- -
- External material
- Brick Veneer
- Roof type
- -
- Lot frontage
- -
- Lot depth
- -
- Heating
- Forced air, Propane
- Fire place(s)
- -
- Lower level
- 3pc Bathroom
- 8'0'' x 9'2''
- Exercise room
- 12'5'' x 12'8''
- Bedroom
- 9'6'' x 13'0''
- Recreation room
- 14'0'' x 26'4''
- Main level
- Laundry room
- 4'7'' x 5'7''
- Bedroom
- 9'9'' x 9'10''
- 3pc Bathroom
- 5'0'' x 11'4''
- Primary Bedroom
- 10'7'' x 13'5''
- 4pc Bathroom
- 7'4'' x 9'10''
- Foyer
- 5'6'' x 10'7''
- Kitchen/Dining room
- 14'5'' x 18'5''
- Living room
- 10'7'' x 17'4''
Listing Brokerage
- MLS® Listing
- 40651947
- Brokerage
- Dotted Line Real Estate Inc Brokerage
Similar homes for sale
These homes have similar price range, details and proximity to 9411 ELGIN
