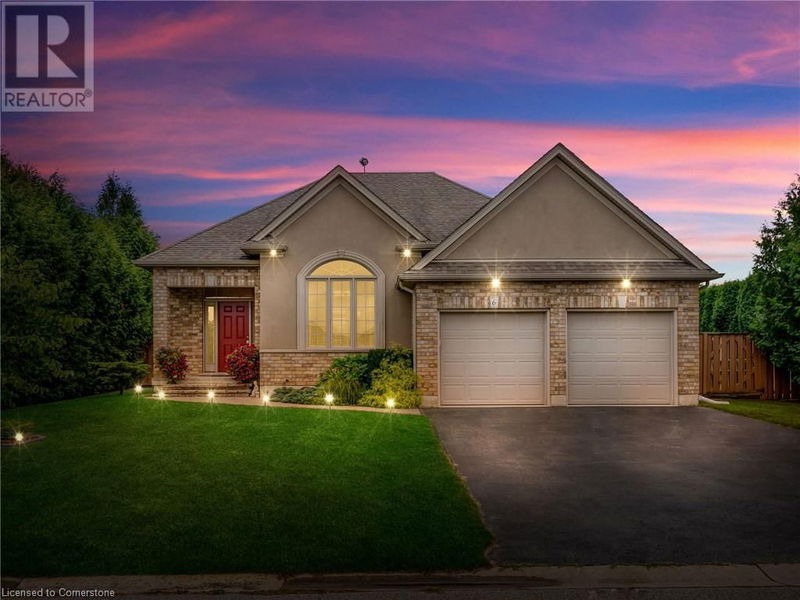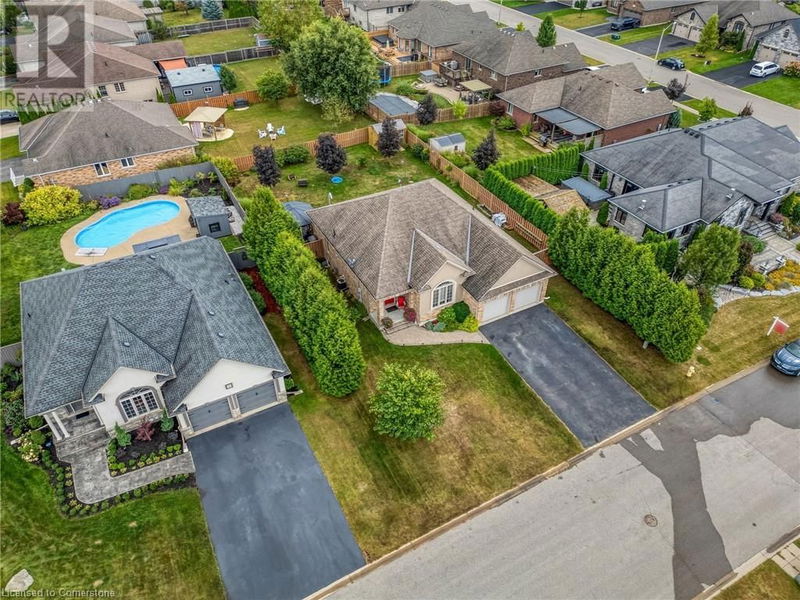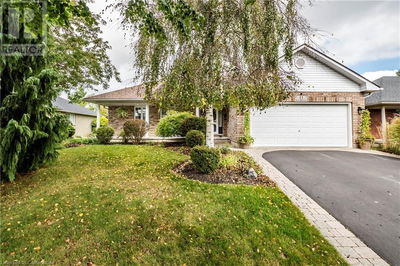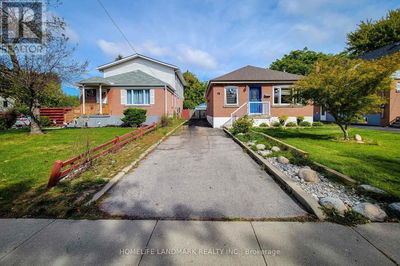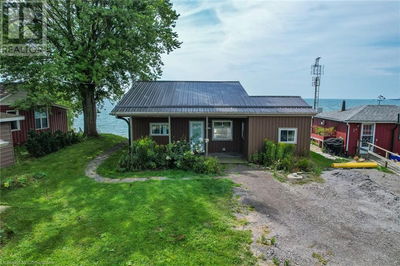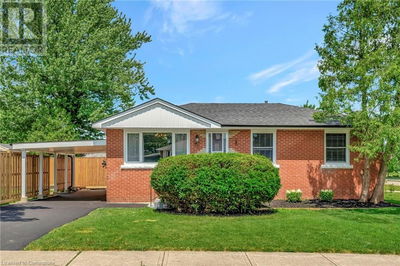6 KIM
Waterford | Waterford
$849,900.00
Listed 14 days ago
- 2 bed
- 3 bath
- 1,569 sqft
- 6 parking
- Single Family
Property history
- Now
- Listed on Sep 25, 2024
Listed for $849,900.00
14 days on market
Location & area
Schools nearby
Home Details
- Description
- Welcome to Your Dream Home in Yin Subdivision! Step into this charming open-concept bungalow nestled in the highly sought-after Waterford community. At the heart of the home is a spacious eat-in kitchen, featuring stunning quartz countertops and modern stainless steel appliances—perfect for both everyday meals and entertaining. Unwind in the cozy living room, complete with a gas fireplace, or host family gatherings in the elegant formal dining area. The generous primary bedroom offers a luxurious 4-piece ensuite with a soaker tub and walk-in shower. An additional well-sized bedroom, a full bathroom, and convenient main-level laundry with direct access to the double garage complete the second level. Venture downstairs to the fully finished basement, designed for recreation and relaxation, featuring a large rec room, games room, an extra bedroom, and a 2-piece bathroom. Step outside to your expansive, private, fully fenced backyard, highlighted by a large deck with a charming gazebo—an ideal setting for outdoor gatherings or peaceful evenings. Don’t miss your chance to experience the perfect blend of comfort, style, and functionality in this wonderful property! (id:39198)
- Additional media
- https://youtu.be/QuU060Uq4gs
- Property taxes
- $5,642.97 per year / $470.25 per month
- Basement
- Finished, Full
- Year build
- 2009
- Type
- Single Family
- Bedrooms
- 2 + 1
- Bathrooms
- 3
- Parking spots
- 6 Total
- Floor
- -
- Balcony
- -
- Pool
- -
- External material
- Brick | Stucco
- Roof type
- -
- Lot frontage
- -
- Lot depth
- -
- Heating
- Forced air, Natural gas
- Fire place(s)
- 1
- Basement
- Utility room
- 11'4'' x 21'8''
- Bedroom
- 14'1'' x 11'1''
- Games room
- 16'9'' x 25'2''
- 2pc Bathroom
- 0’0” x 0’0”
- Recreation room
- 28'2'' x 14'5''
- Main level
- Laundry room
- 0’0” x 0’0”
- 4pc Bathroom
- 0’0” x 0’0”
- Bedroom
- 13'5'' x 9'3''
- 4pc Bathroom
- 0’0” x 0’0”
- Primary Bedroom
- 11'10'' x 15'2''
- Dining room
- 13'5'' x 11'10''
- Living room
- 16'0'' x 14'0''
- Eat in kitchen
- 22'0'' x 9'0''
- Foyer
- 0’0” x 0’0”
Listing Brokerage
- MLS® Listing
- 40651988
- Brokerage
- RE/MAX Escarpment Realty Inc.
Similar homes for sale
These homes have similar price range, details and proximity to 6 KIM
